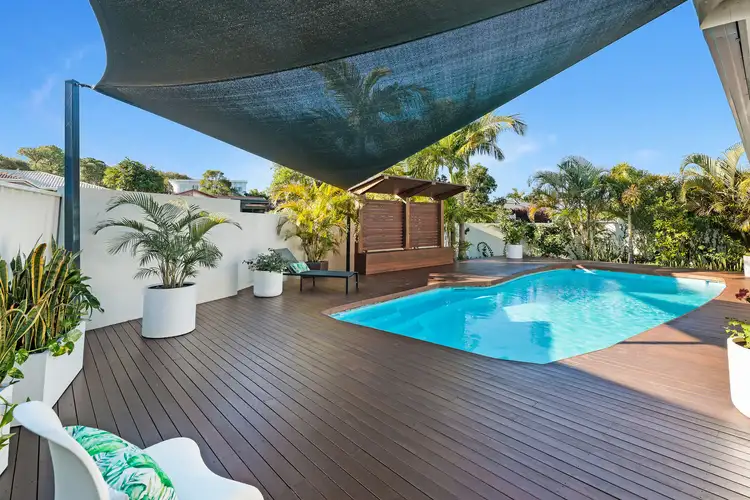Cocooned within a private garden paradise, this single level sanctuary welcomes you into a world of tropical tranquillity. Wrapped in lush, low-maintenance gardens on a fully fenced 714m2 corner block, these provide the perfect canopy for peaceful living in a quiet pocket of Mermaid Waters.
Impeccably presented across a 216m2 floorplan, enjoy an easy-flow layout that fosters relaxation and connection. A modern kitchen (boasting a Smeg 900mm oven and Asko dishwasher) seamlessly integrates with the spacious living and dining area before opening outdoors. Here, an expansive alfresco entertaining deck with weather-protection blinds sets the scene for hosting guests in style, while beyond, a pool and decking area bask in beautiful sunshine, tempting you to unplug and unwind in true resort-style fashion.
Four generously sized bedrooms with built-in robes provide ample space for growing families or regular guests, complemented by two elegant bathrooms. One acts as a master ensuite, with the main bathroom boasting a deep soak tub and separate toilet. Additional features include air-conditioning, ceiling fans, ample storage (indoors and out), and secure garage parking for two cars and additional two secure parking bays.
The Highlights:
- Stylish single level sanctuary cocooned within a private and picturesque garden paradise
- Fully fenced 714m2 corner block
- Peaceful Mermaid Waters pocket, in a no through traffic street across the road from a leafy waterfront park
- Impeccably presented across a light-filled 216m2 floorplan
- Modern kitchen appointed with a Smeg 900mm oven, Asko dishwasher, electric cooktop and space for a double fridge
- Spacious living and dining area seamlessly connects with the kitchen and alfresco entertaining area
- Four generously sized bedrooms with built-in robes
- Two tasteful bathrooms, including the master ensuite, complemented by a main bathroom with deep soak bath and separate toilet
- Expansive, covered alfresco entertaining deck with weather protection blinds
- Sun-soaked pool and decking boasts a built-in timber bench seat and shade sail
- Lush, leafy and low-maintenance gardens embrace the entire block
- Laundry with external access and storage
- Double garage plus secure driveway parking and additional two secure parking bays.
- Air-conditioning units and ceiling fans
- 5.2m x 2.8m shed
- Water tank
Situated in a family-friendly, no-through-traffic street, this central location is only approx. 3km from golden surf beaches and vibrant Nobby Beach cafes, restaurants and boutiques. Sport lovers will relish the close proximity to 60ha Pizzey Park, hosting everything from soccer fields to a skate park, swim centre, softball and more, plus being 3km from Burleigh Heads Golf Club. Schools and public transport are close by too, with shopping and leisure precincts Pacific Fair and Robina Town Centre approx. 5km away.
Whether you're upsizing, downsizing or simply seeking a home that offers effortless style and serenity, this oasis will impress. Contact Taylor Kleinberg on 0447 466 177 or Thibault Parolini on 0401 023 142 today.
Disclaimer: This property is being sold by auction or without a price and therefore a price guide can not be provided. The website may have filtered the property into a price bracket for website functionality purposes.
Disclaimer: Whilst every effort has been made to ensure the accuracy of these particulars, no warranty is given by the vendor or the agent as to their accuracy. Interested parties should not








 View more
View more View more
View more View more
View more View more
View more
