Congratulations to lovely Seller on a fantastic result!
Through its GENEROUS LIVING SPACES and a FLOWING FLOOR PLAN that most of us can only envy, this MAGNIFICENT 4 bedroom 2 bathroom home on an EASY-CARE 518SQM (APPROX.) BLOCK will have you falling in love with it almost instantly.
Enjoy a WHISPER-QUIET “No Through Road” location just footsteps away from the lovely Romaine Park and within a LEISURELY WALKING DISTANCE of Ashdale Secondary College, Ashdale Primary School, Darch Plaza Shopping Centre and The Kingsway Bar and Bistro. In addition, the likes of Kingsway Christian College, the Kingsway Regional Sporting Complex, Kingsway Indoor Stadium, Kingsway City Shopping Centre and public transport (bus stops), for easy access to the freeway and our pristine coastline are all in CLOSE PROXIMITY as well.
As for the property itself, a massive tiled open-plan dining, kitchen and family area doubles as the main hub of the house, illuminated by feature modern down lighting whilst boasting a skylight (to the dining space), gas-bayonet heating and sliding doors extending out to a private rear alfresco-entertaining area – itself large in size. In fact, the kitchen is an enormous space alone and will leave the home chef absolutely salivating at the prospect of a 900mm-wide Westinghouse five-burner gas-cooktop and oven, a range hood, an LG dishwasher, a hidden microwave/appliance nook, a storage pantry, feature subway-tile splashbacks, double sinks and filtered water.
Sliding doors reveal a commodious front theatre room that, like all of the bedrooms, is carpeted for comfort whilst also enjoying the bonus of a striking feature wall and a recessed ceiling. With open window recesses for mum and dad to keep an eye on the kids and their homework, a custom study area with a built-in multi-person desk-come-work station services the minor sleeping quarters that are perfectly positioned right away from an over-sized master suite where a parent’s retreat area meets a giant walk-in wardrobe, a splendid garden aspect to wake up to and an intimate ensuite bathroom with a shower, separate toilet and “his and hers” twin vanity basins.
For a residence that is action-packed and has everything you need, look no further. THIS IS WHERE YOUR SEARCH ENDS!
Other features include, but are not limited to:
• Quality carpets throughout, recently laid in 2018
• Huge 2nd/3rd/4th bedrooms with built-in robes
• Light, bright and spacious main bathroom with a separate shower and bathtub
• Separate 2nd toilet with separate powder/wash-up area
• Separate laundry with a double linen press and outdoor access
• Three built-in cupboards to tiled study area – two storage cupboards and one broom/ironing closet
• Internal shopper’s entry from the kitchen, via a remote-controlled double garage with rear access
• Outdoor power and down lights to the alfresco
• Front security-door entrance
• Ducted-evaporative air-conditioning
• Security-alarm system
• Gas hot-water system
• Picture recesses
• Venetian blinds throughout
• Established and reticulated low-maintenance gardens – including a leafy, manicured frontage
• Side storage lean-to
• 350m (approx.) to Romaine Park
• 950m (approx.) to the Kingsway Bar and Bistro/Darch Plaza Shops
• 900m (approx.) to Ashdale Primary School
• 1.6km (approx.) to Kingsway Christian College
• 1.7km (approx.) to Ashdale Secondary College
• 2.0km (approx.) to Kingsway Regional Sports Centre
• 4.1km (approx.) to Kingsway City Shopping Centre
• 17.9km (approx.) to Perth CBD

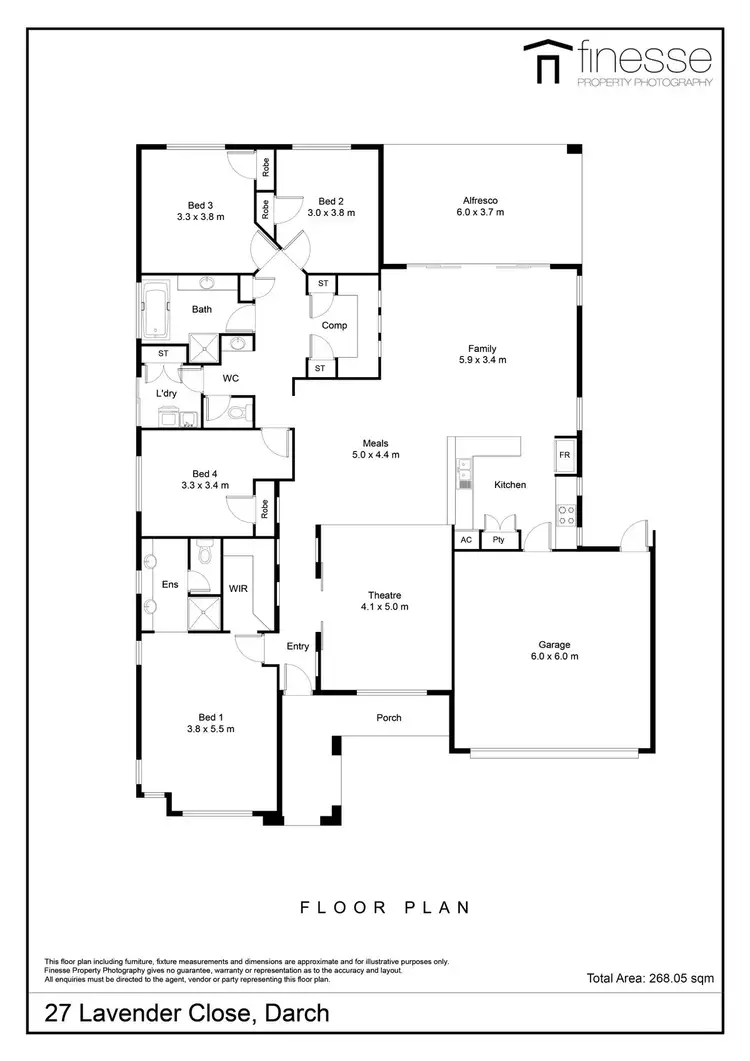
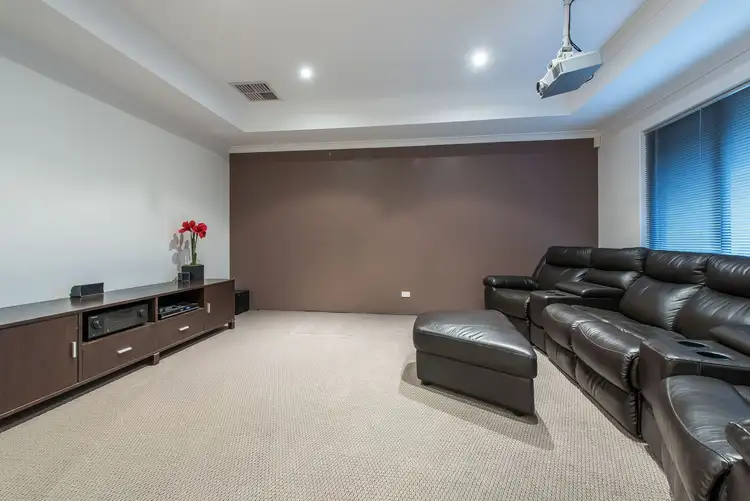
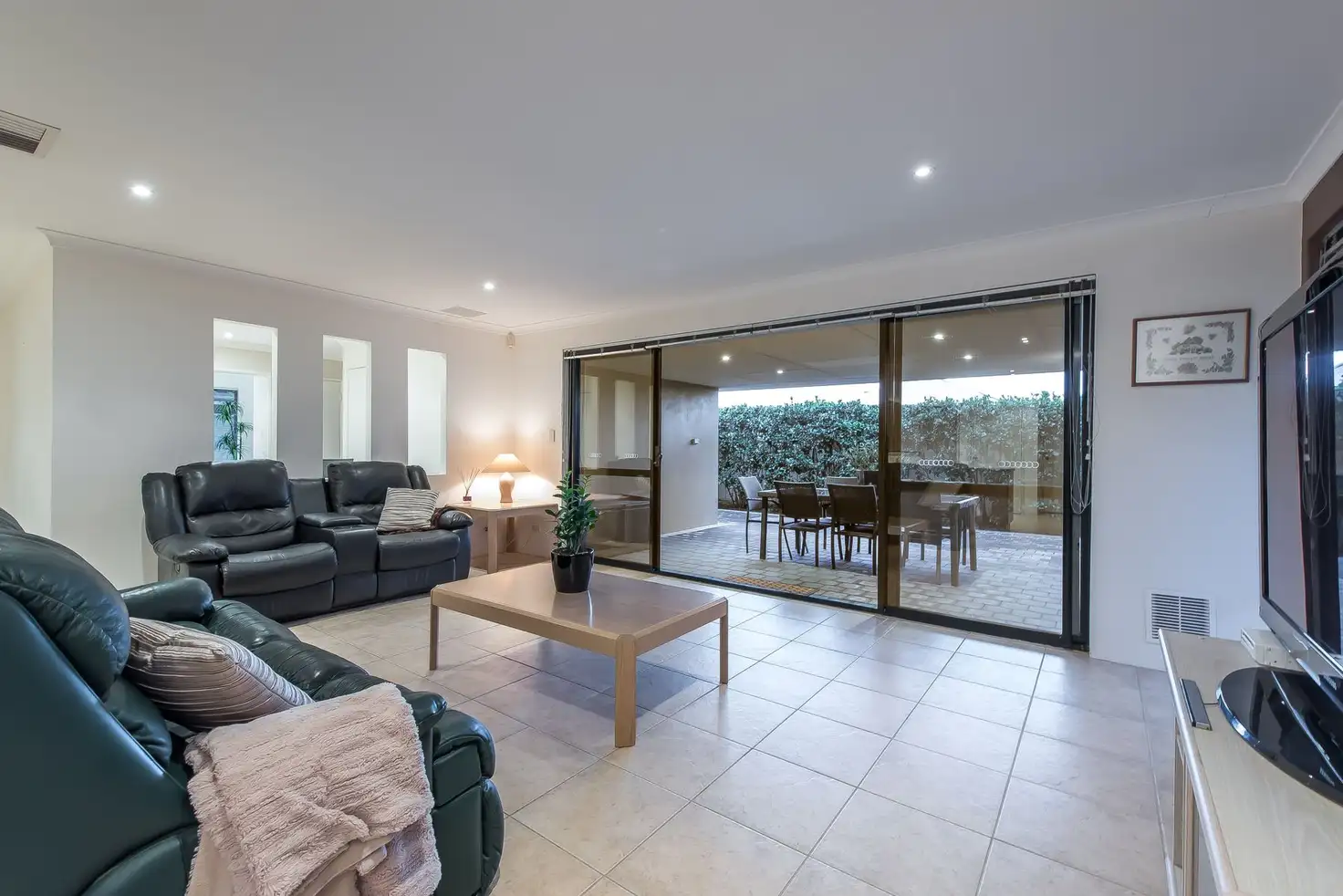


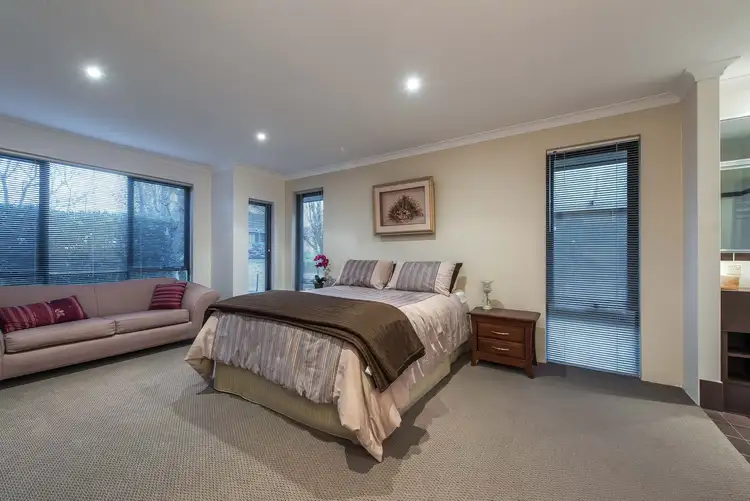
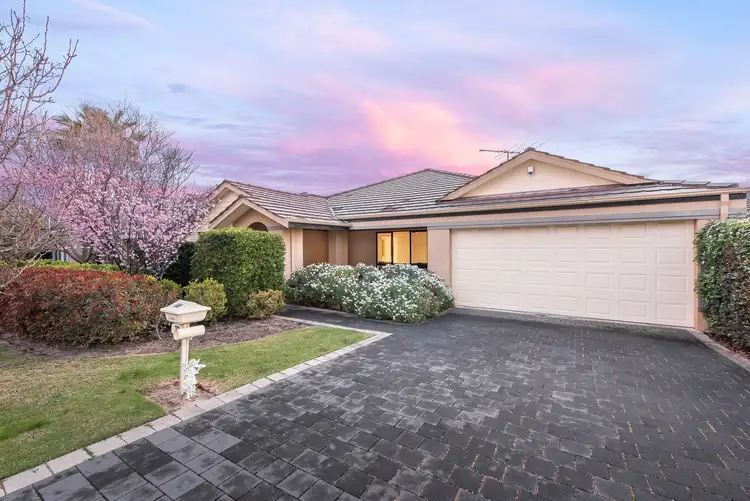
 View more
View more View more
View more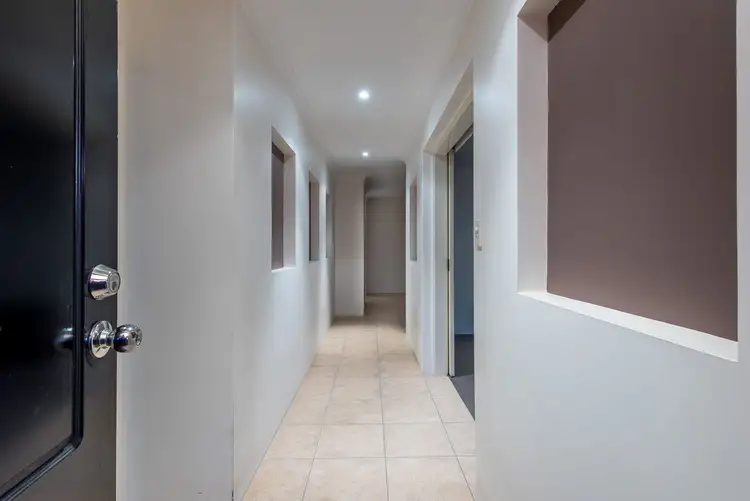 View more
View more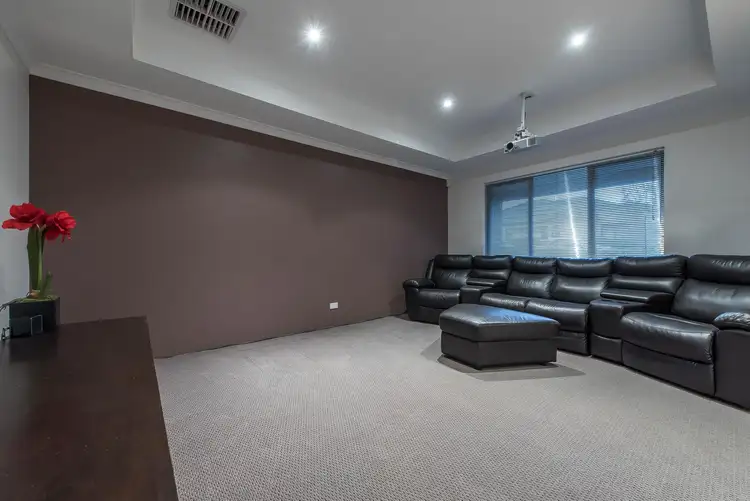 View more
View more
