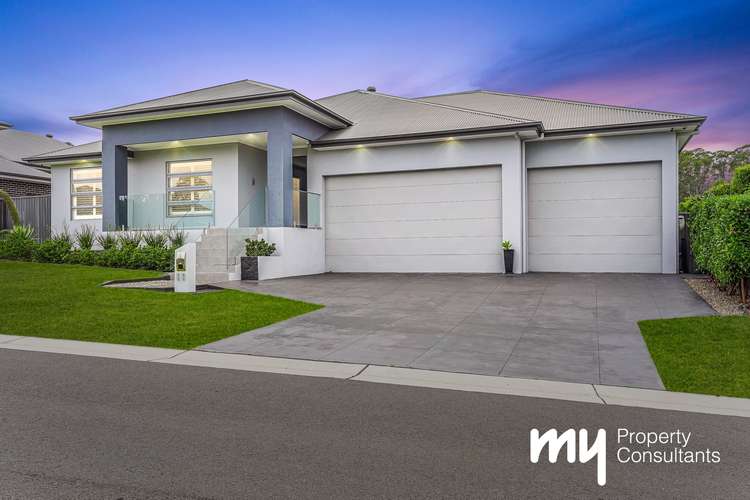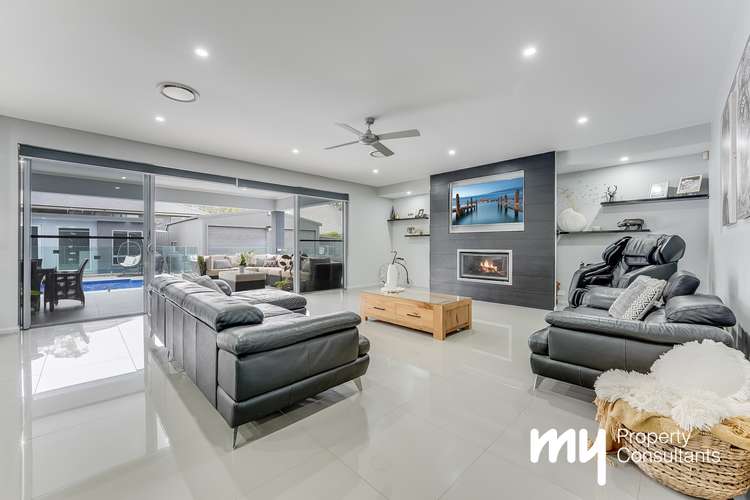Kirkham Rise | $2,300,000 - $2,400,000
5 Bed • 3 Bath • 7 Car • 904m²
New








27 Lee Street, Cobbitty NSW 2570
Kirkham Rise | $2,300,000 - $2,400,000
- 5Bed
- 3Bath
- 7 Car
- 904m²
House for sale
Home loan calculator
The monthly estimated repayment is calculated based on:
Listed display price: the price that the agent(s) want displayed on their listed property. If a range, the lowest value will be ultised
Suburb median listed price: the middle value of listed prices for all listings currently for sale in that same suburb
National median listed price: the middle value of listed prices for all listings currently for sale nationally
Note: The median price is just a guide and may not reflect the value of this property.
What's around Lee Street
House description
“904m2 block, 5 bedrooms, 7 car accommodation and immaculate throughout!”
Ideally located in the prestigious Kirkham Rise Estate (no strata fees). Resting on close to a quarter acre of land sits this custom designed family residence which has been built entirely on a raft slab and constructed to the highest quality with extras you probably have on your wish list! You’ll entertain in style and comfortably house your prize possessions, caravan or boat with the bonus of the drive in/ drive through garage boasting a oversize 3 metre opening and 4 metre ceiling height! With the individual build design, charm and warmth this large family home brings, an inspection is highly recommended.
• High ceilings and ducted air throughout, all 5 bedrooms have custom wardrobes with soft close features and ceiling fans and the main bedroom is not only a great size but includes walk behind robe plus there is also a walk in robe. The ensuite includes floor to ceiling tiles, a large sunken shower, and double bowl vanity.
• The functional kitchen is open plan and offers a butlers pantry, soft close features, plenty of bench space, a water point to the fridge space, 900mm all in one electric oven and cooktop, ducted rangehood and two drawer dishwasher.
• The living spaces comprise of a dedicated stepped cinema room with star effect optic fibre ceiling lights, built in speakers, projector and screen, the open plan everyday family and dining room then flows out to the large alfresco entertainment area which overlooks the 8m x 4m fibreglass salt water pool (with mineral option/capability) that's complete with ground up water feature jets and a gas line ready for future heating options.
• The pool house/cabana comes with a wet bar, split system air conditioning, a wet bar and future bathroom provisions.
• The detached 6m x 7m insulated garage comes with 3 phase power, a separate alarm system, mezzanine level, tv point, toilet, sink and an airline which is fed from the garage. In addition, there is a 5000ltr water tank with commercial pump and additional storage behind.
• Extras include: 3 zone Daikin ducted air conditioning with 2 temperature panels, a built in Rinnai natural gas fireplace, cctv + alarm system, ducted vacuum system, Colourbond roofing with anticon insulation blanket , 3 x step down/sunken showers, Rinnai infinity gas hot water system (panel controlled), floor to ceiling tiling to the bathrooms with a solid stone bath to the main, custom hallway cabinetry plus a shower and toilet in the large laundry, plantation shutters, lawn irrigation system, and beautifully established plants and gardens with stack stone style concrete retaining walls.
• This home is surrounded by walking paths and open space, is approximately a 16 minute drive from the upcoming Western Sydney International airport site, 14km drive to Macarthur train station and Macarthur Square’s major shopping centre, a 4km drive to Cobbitty Public School and only a 3km drive to Macarthur Anglican School
** We have, in preparing this document, used our best endeavours to ensure that the information contained herein is true and accurate to the best of our knowledge. Prospective purchasers should make their own enquiries to verify the above information.
Land details
What's around Lee Street
Inspection times
 View more
View more View more
View more View more
View more View more
View moreContact the real estate agent

Michael Alexander
My Property Consultants
Send an enquiry

Nearby schools in and around Cobbitty, NSW
Top reviews by locals of Cobbitty, NSW 2570
Discover what it's like to live in Cobbitty before you inspect or move.
Discussions in Cobbitty, NSW
Wondering what the latest hot topics are in Cobbitty, New South Wales?
Similar Houses for sale in Cobbitty, NSW 2570
Properties for sale in nearby suburbs
- 5
- 3
- 7
- 904m²