Whisper quiet position, at the end of a cul-de-sac in a pretty tree-lined street in Bowral. A fabulous sanctuary being a large family home with ONE large self contained granny flat, huge 10m x 3.5m shed, plus double carport to shed with high ceiling height, all sitting on a level 2,000sqm.
Here is a home and granny flat with the perfect balance of family living for your family and extended family maybe your Mum and Dad - all under ONE roof. The perfect blend of well-sized interior living rooms and exterior entertaining areas. Modern renovations have been completed throughout.
MAIN HOME:
The exterior covered and private tiled entry point to the home offers ease from the front double carport.
Front lounge room currently presents a cosy, unique media room away from the other casual living rooms.
Luxuriously sized master bedroom suite, sunlight enters the room from both east and northern aspects.
White tiles, modern fixtures in the large ensuite, the fitted out walk in robe is allows plenty of space for both husband and wife's clothing.
Kitchen has recently been updated now shows off a stylish kitchen, with many drawers and walk-in pantry, positioned centrally in the home.
Kitchen with quality appliances, Caesar-stone bench top, electric cook-top and oven, overlooks the open plan living area.
The enormously large laundry provides ample bench space, also plentiful of storage space and access to outdoors.
Large open plan tiled casual dining space with own stylish slate wall and slow combustion wood fireplace.
Comforts for all the seasons with the ducted, electric reverse cycle air-conditioning system.
A huge casual living area with sliding doors to one of the outdoor covered living areas.
Designated childrens large playroom is off the casual living area or convert to a large bedroom.
Other bedrooms are both well-sized, with built-in robing and views to the rear yard.
Clean lines in main bathroom recently renovated, white tiles to ceiling and offer space.
As there are two separate alfresco covered living area, one offers huge open wood fireplace.
The back yard is fully fenced, large garden shed, plus a huge shed with height plus attached double carport.
The home has a double lock up garage that provides internal access. Also side access to the shed available.
GRANNY FLAT:
Self contained Granny Flat/Studio is a wing, under the same roof line as home, a perfect for grown teenagers.
Comfortable-sized private lounge room with sliding door to covered entertaining area, gardens and fish pond.
Renovated modern kitchen, plenty of space to prepare meals so you don't have to share the main kitchen.
The large bedroom offers built in robing plus your own stylish ensuite.
The convenience and privacy of your own side access to studio.
The vast family retreat in a superbly lifestyle location, where you get to enjoy many pathways, walking tracks, bike tracks and many park-lands, most of the area is near or close to being level for ease of walking and keeping fit. There are also many schools close-by for the children to enjoy.
For more information on this property please call:
Kate Maday - 0411 150 969
Henry Capel - 0431 190 368
Note: All information contained herein is provided by third party sources including but not limited to the owners/developers, valuers and solicitors. Consequently, we cannot guarantee its accuracy. Any person using this information should rely on their own enquiries and verify all relevant details for their accuracy, effect and currency.
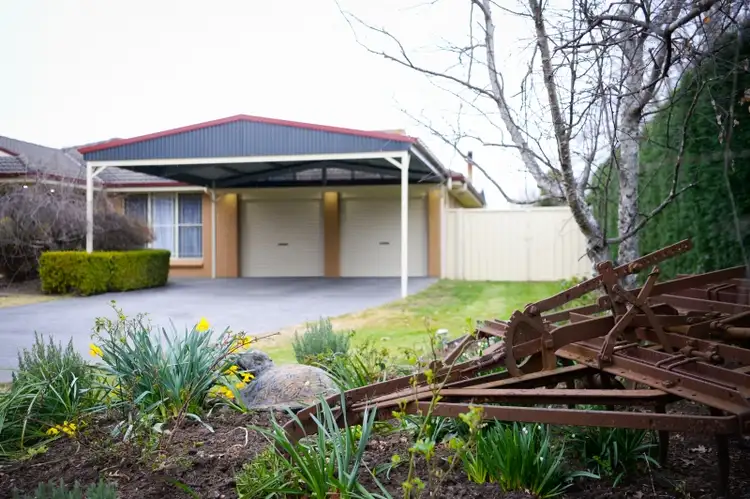
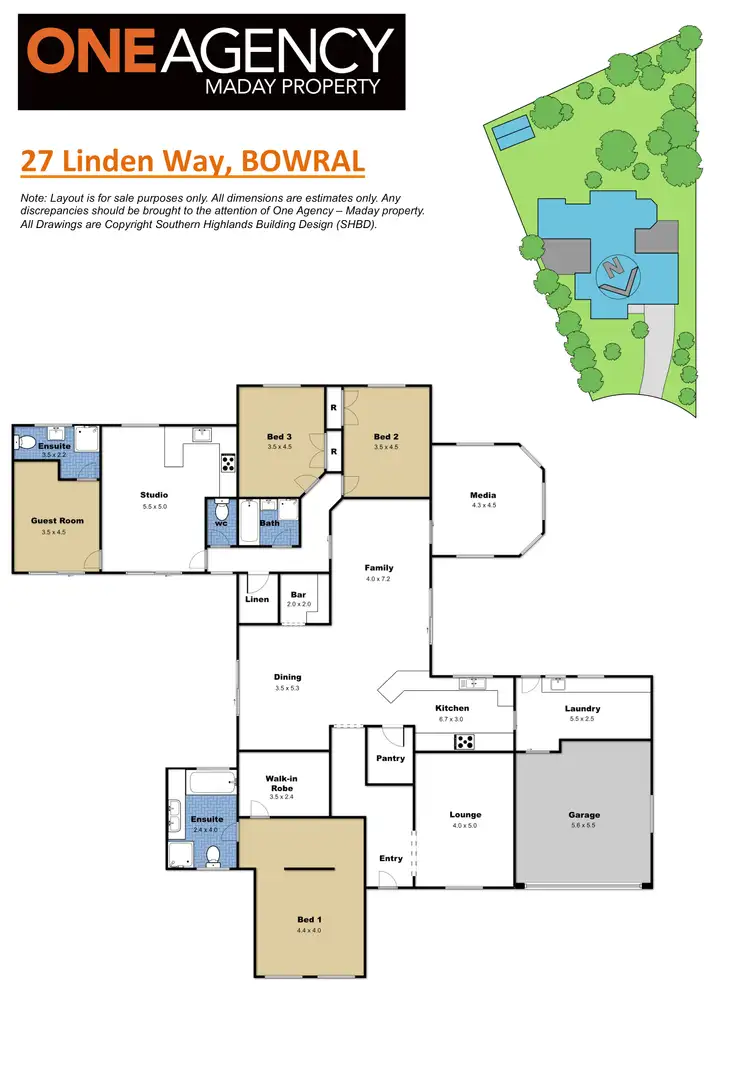
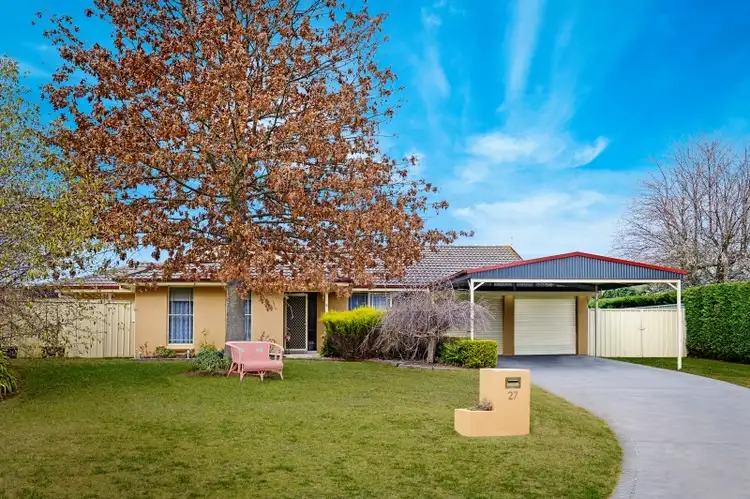
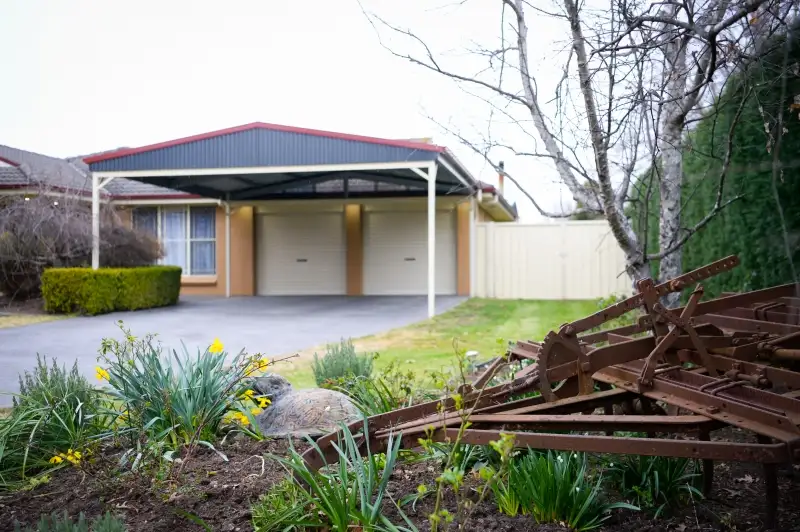


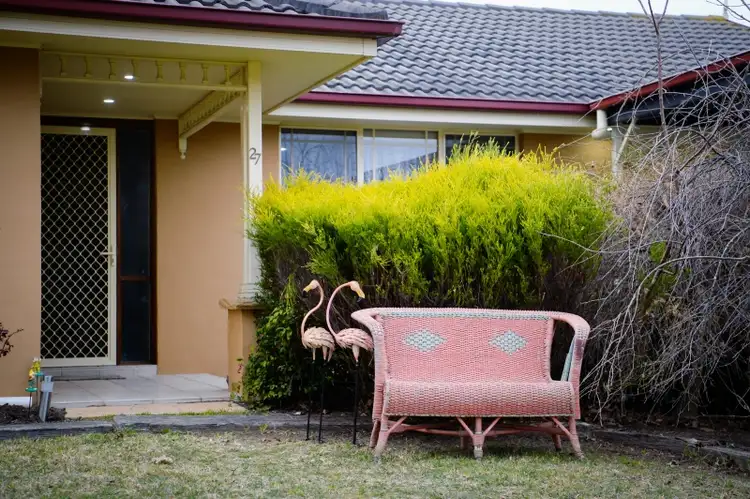
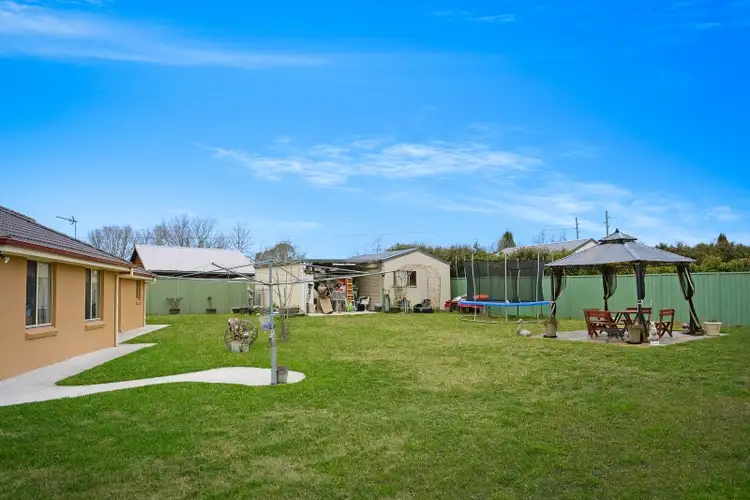
 View more
View more View more
View more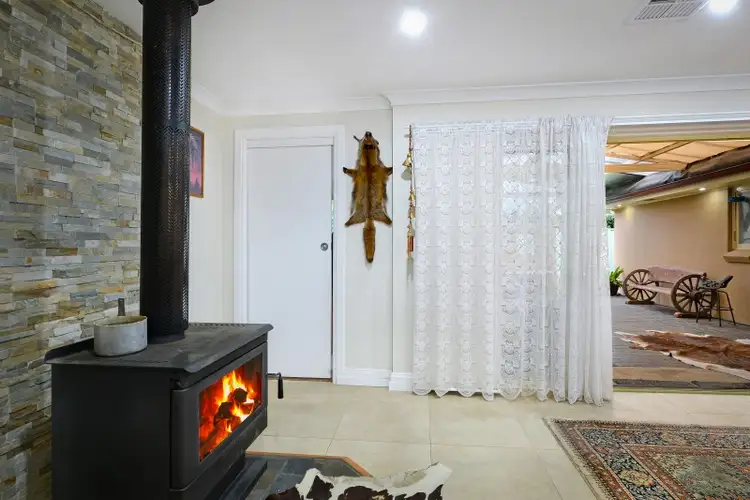 View more
View more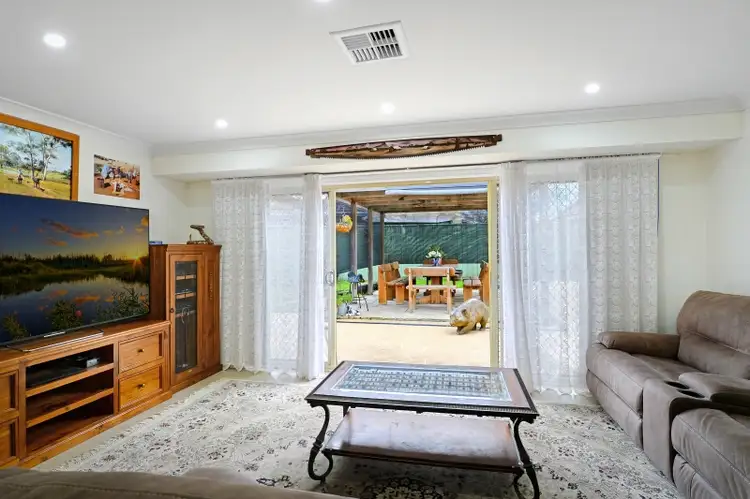 View more
View more
