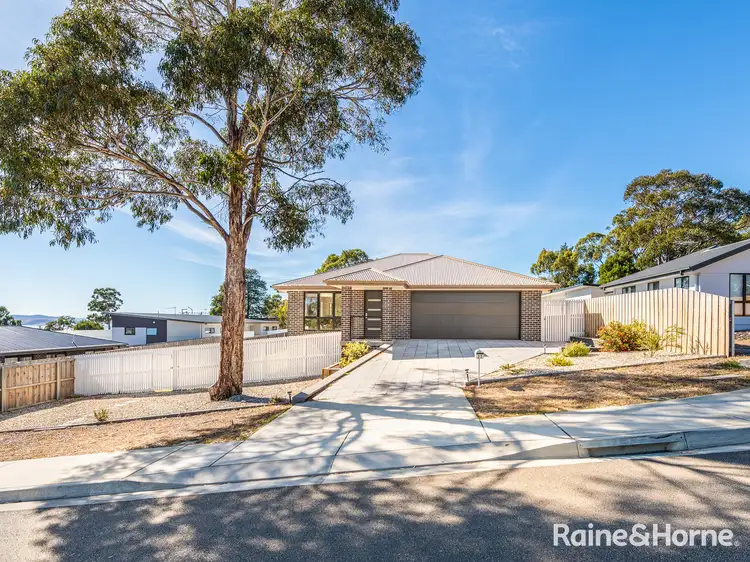Price Undisclosed
3 Bed • 2 Bath • 4 Car • 726m²



+19
Sold





+17
Sold
27 Lomandra Drive, Blackmans Bay TAS 7052
Copy address
Price Undisclosed
- 3Bed
- 2Bath
- 4 Car
- 726m²
House Sold on Tue 14 May, 2024
What's around Lomandra Drive
House description
“Under 2 Years Old in Quiet Cul-De-Sac”
Property features
Building details
Area: 153m²
Land details
Area: 726m²
Interactive media & resources
What's around Lomandra Drive
 View more
View more View more
View more View more
View more View more
View moreContact the real estate agent

Brian Williams
Raine & Horne Kingston
0Not yet rated
Send an enquiry
This property has been sold
But you can still contact the agent27 Lomandra Drive, Blackmans Bay TAS 7052
Nearby schools in and around Blackmans Bay, TAS
Top reviews by locals of Blackmans Bay, TAS 7052
Discover what it's like to live in Blackmans Bay before you inspect or move.
Discussions in Blackmans Bay, TAS
Wondering what the latest hot topics are in Blackmans Bay, Tasmania?
Similar Houses for sale in Blackmans Bay, TAS 7052
Properties for sale in nearby suburbs
Report Listing
