It is a pleasure to discover all the delights hidden behind the impressive double front door of this architect-designed, split level unique four bedroom, study, ensuite family home. Private and peacefully located, the beautifully maintained, stylish residence offers extensive accommodation with four bedrooms plus a study (or five bedrooms), three separate indoor living areas and two outdoor entertaining areas.
The ground floor includes spacious formal and informal living areas, quality kitchen with loads of bench space, a segregated bedroom two with its own ensuite and built-in robes, a study that could be utilised as bedroom five plus two other bedrooms sharing yet another bathroom, as well as a well-planned and renovated laundry. Upstairs, via the oak staircase, a superb master bedroom suite/parents' retreat with atrium ceilings has its own mezzanine living area, expansive ensuite, walk-through robe and king sized master bedroom.
An abundance of windows, in a variety of shapes and corners, allows light to stream into the home from every angle and, as you progress through the home, another nook or useable area appears that adds to the homes distinctive charm. The main bathroom and bedroom two ensuite have been beautifully renovated by MMM Design and feature in-slab heating. In addition, the master bedroom ensuite has a double shower, granite benchtop and heated towel rail.
There is so much to appreciate here. Rooms just flow on from each other. You will love the generous lounge room with contemporary built-in fireplace and outdoor access, a spacious family room and kitchen overlooking the landscaped gardens with rock walls, bedrooms that easily fit king and queen sized bedroom furniture, storage options aplenty - the list goes on.
With ducted gas heating and zoned air-conditioning, quality curtains and blinds, under stairwell storage (great wine cellar) and contemporary fixtures and fittings all blended to provide an eclectic executive home in an exclusive location. There's so much more to discover here - come and see what's behind the doors.
Features Include:
1988 build and 2004 renovations
Eclectic split-level home with double car port
Timber double front doors with atrium entrance
Open plan formal lounge & dining with gas fireplace
Kitchen with granite benchtops & European appliances
Family room with direct access to outdoor living
Master bedroom retreat with mezzanine living area
Walk-through robe to large ensuite
Ensuite with double vanity, double shower
Bedroom 2 with ensuite & built-in robes
Bedrooms 3 & 4 with built-in robes
Bathroom with separate shower and bath
MMM Designed main bathroom & ensuite
Ducted gas heating, zoned air conditioning
Crimsafe security flyscreen doors
Double-glazed windows
Rockwall gardens, two lawn areas
Rear entertaining deck
Security alarm
Enclosed backyard
Short stroll to Isaacs's shops & bus stops
Short commute to Woden town centre
Transport options nearby
Excellent public and private schools nearby
Land Value: $334,000 (approx.)
Land Rates: $2,129 pa (approx.)
Land Size: 825m2 (approx.)
EER: 3
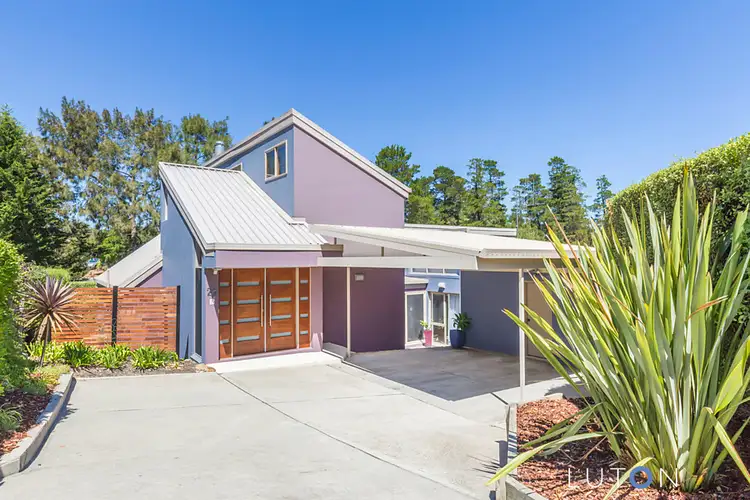
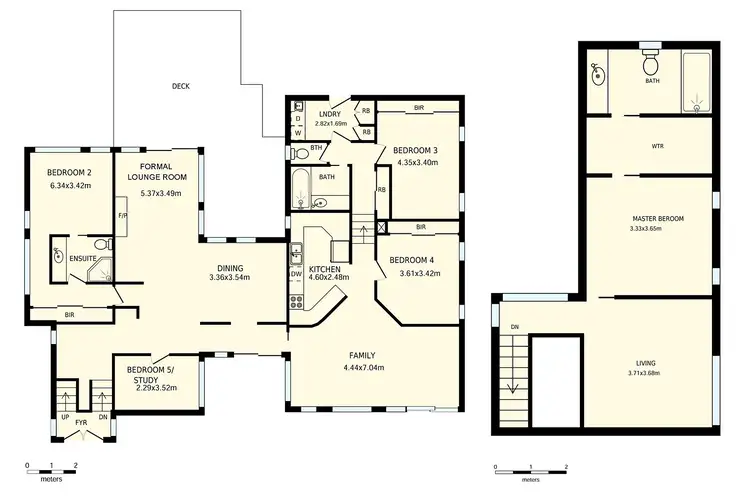
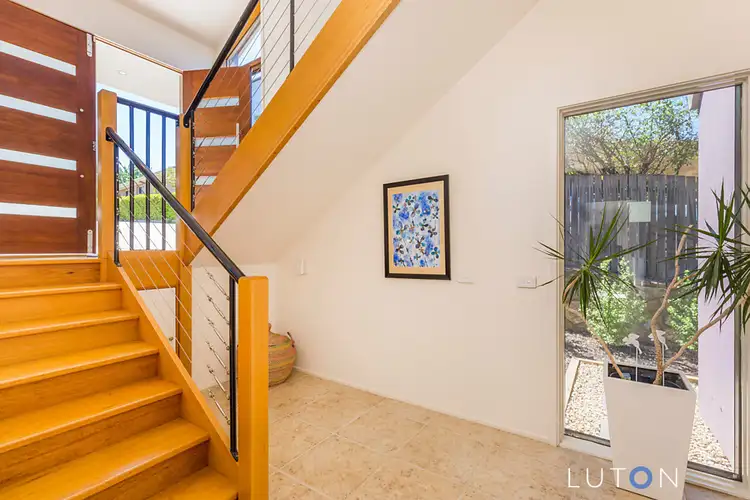
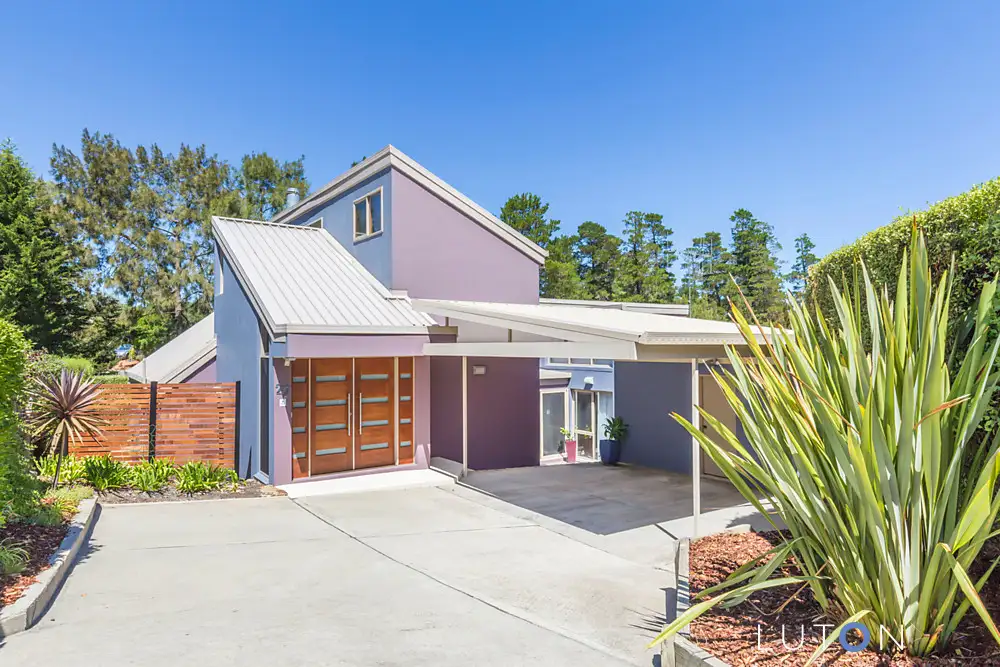


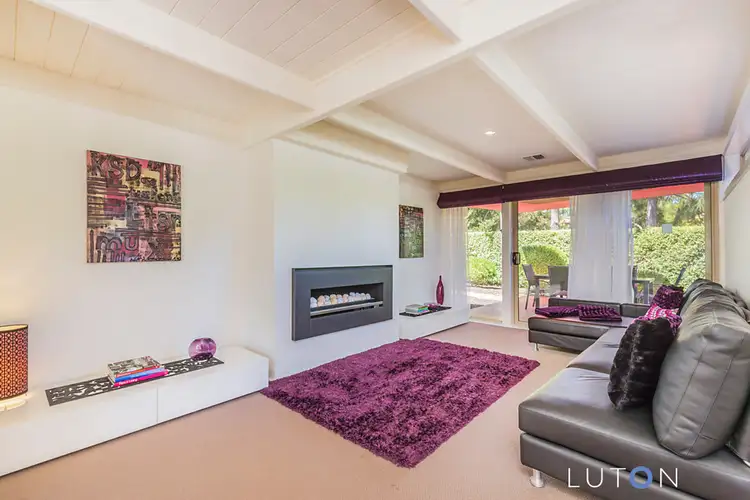
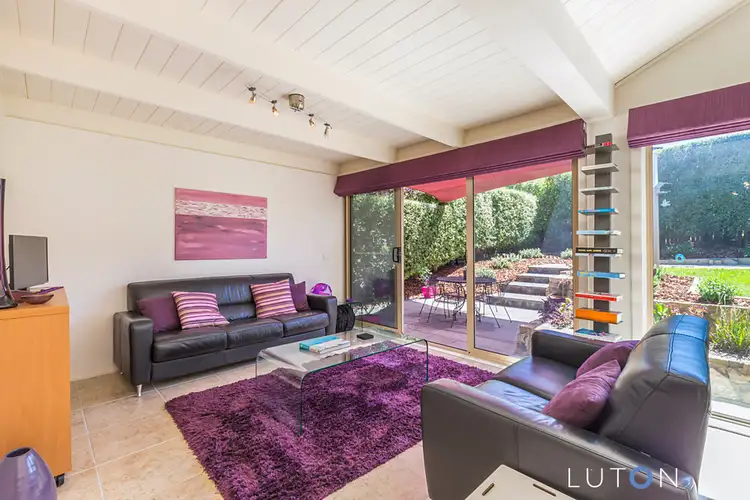
 View more
View more View more
View more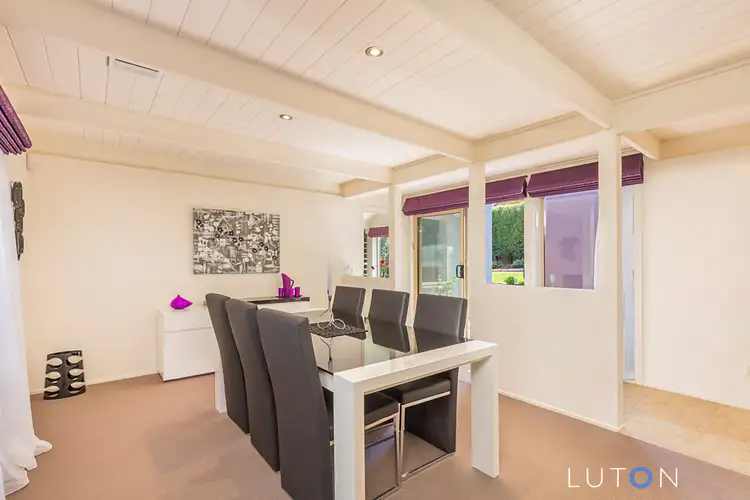 View more
View more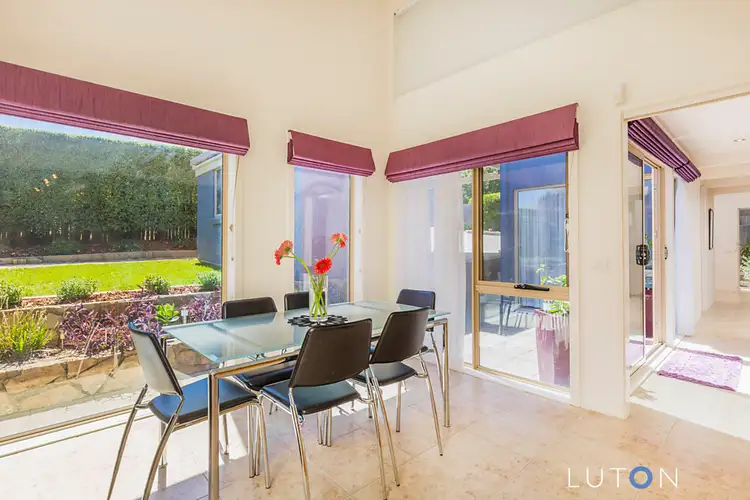 View more
View more
