$600,000
4 Bed • 2 Bath • 3 Car • 601m²
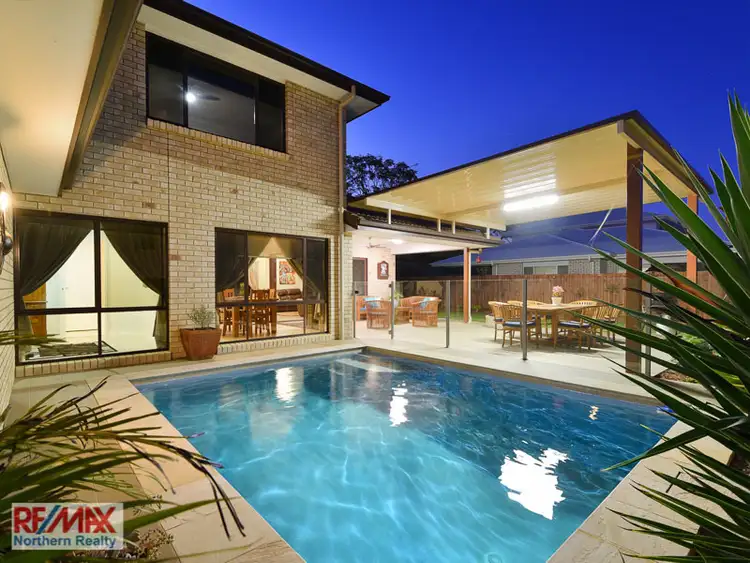
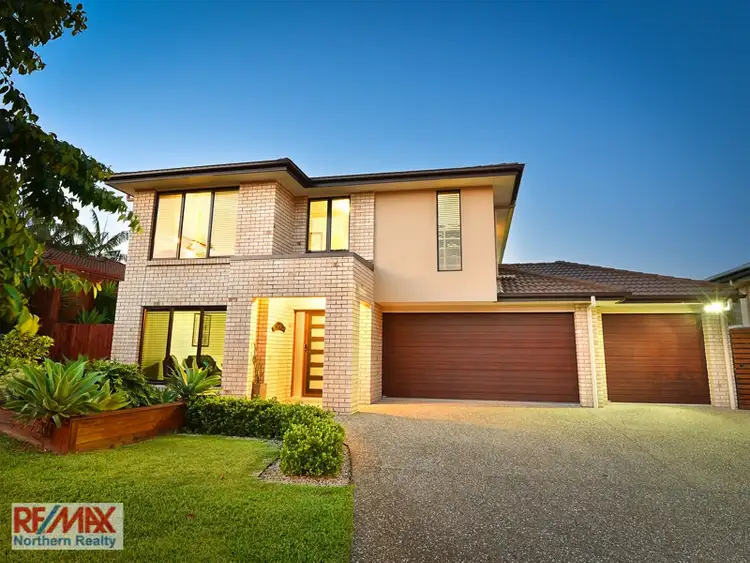
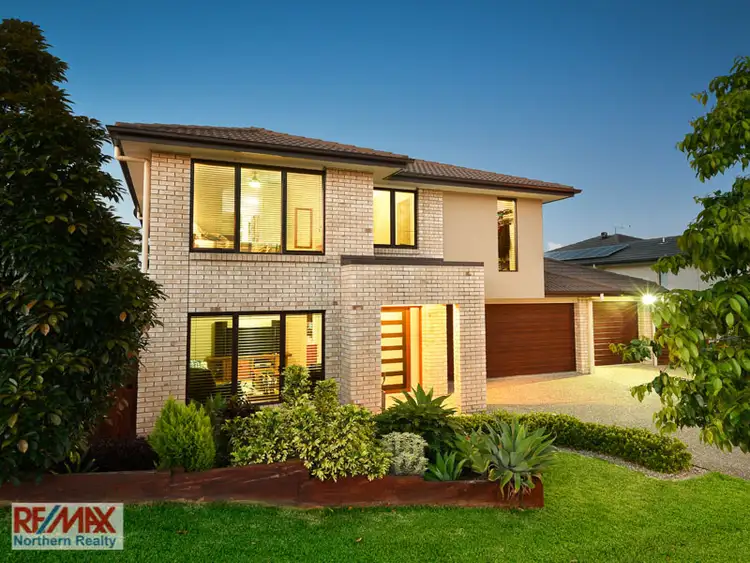
+20
Sold
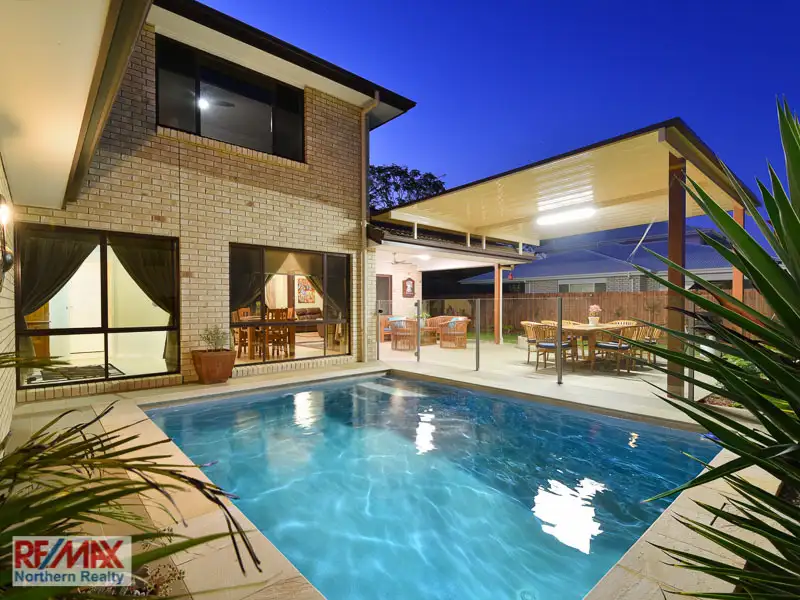


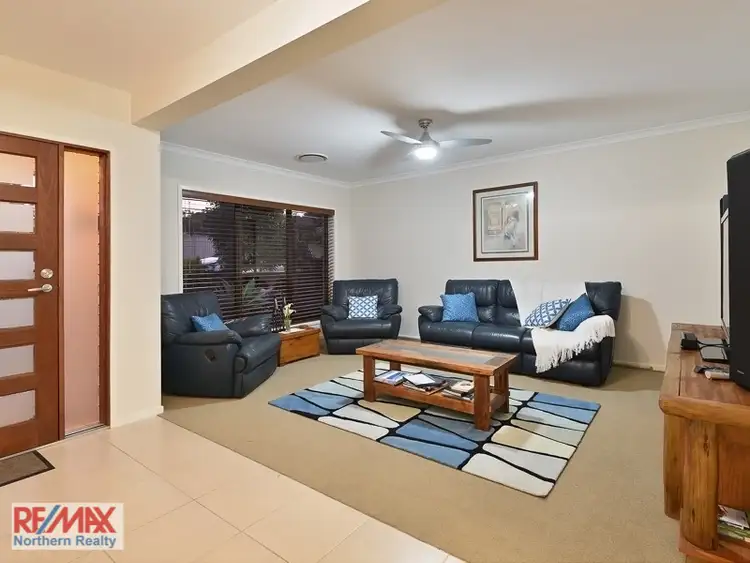

+18
Sold
27 Marshman Rd, Narangba QLD 4504
Copy address
$600,000
- 4Bed
- 2Bath
- 3 Car
- 601m²
House Sold on Sat 14 Nov, 2015
What's around Marshman Rd
House description
“Under Contract”
Land details
Area: 601m²
What's around Marshman Rd
 View more
View more View more
View more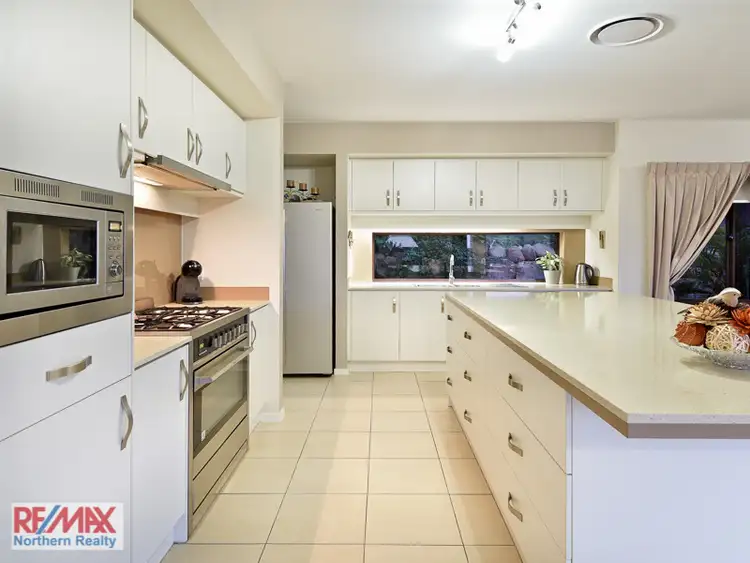 View more
View more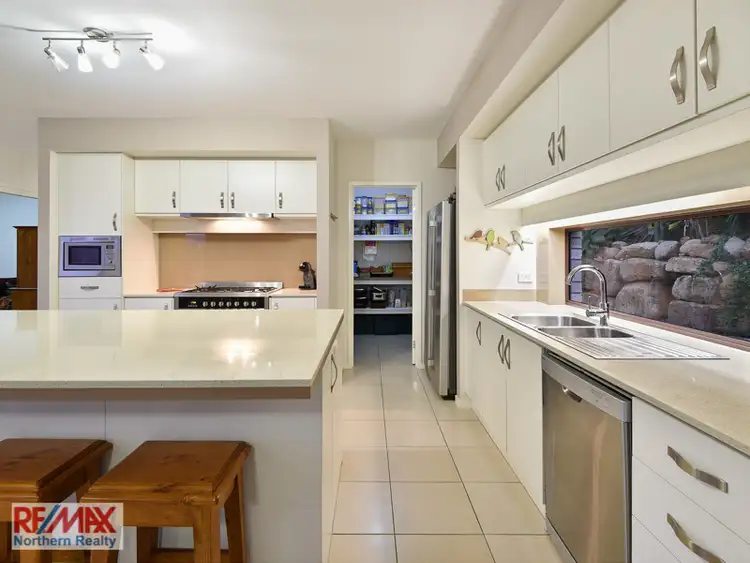 View more
View moreContact the real estate agent

Anthony Davis
RE/MAX Northern
0Not yet rated
Send an enquiry
This property has been sold
But you can still contact the agent27 Marshman Rd, Narangba QLD 4504
Nearby schools in and around Narangba, QLD
Top reviews by locals of Narangba, QLD 4504
Discover what it's like to live in Narangba before you inspect or move.
Discussions in Narangba, QLD
Wondering what the latest hot topics are in Narangba, Queensland?
Similar Houses for sale in Narangba, QLD 4504
Properties for sale in nearby suburbs
Report Listing
