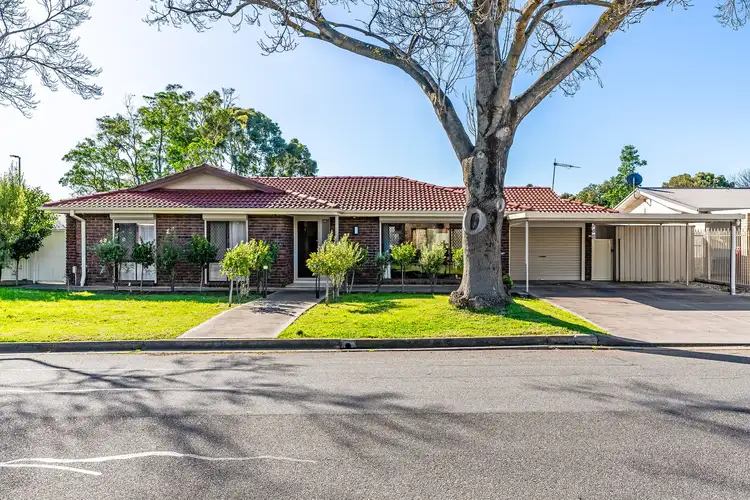Showcasing beautiful, open-plan living positively spilling with natural light combined with thoughtful interior renovations instantly elevating this spacious c.1980's property into a family-friendly wonder - 27 Masters Avenue is nothing short of love at first sight in the heart of the thriving south.
With a fresh modern contemporary and free-flowing footprint, enjoy impeccable year-round entertaining as the bright and airy family zone joins the dining, central and stone-topped chef's kitchen casting perfect backyard views along with a relaxed living inviting cosy nights curled up with the kids. Seamlessly extending to a sweeping all-weather outdoor alfresco in full view of your very own sunbathed swimming pool, prepare for a lifestyle emphasis that puts summer weekend barbeques, balmy twilight evenings and endless hours splashing in the water high on the agenda.
And the well-curated perks don't stop there either. A huge master bedroom with walk-in wardrobe and sparkling ensuite adds welcome luxury for the Mr and Mrs, while two more light-filled bedrooms, crisp white bathroom with separate WC and dual-vanity powder area, spacious laundry and even solar-powered ducted AC providing year-round climate comfort bring this contemporary property swooning into modern standards.
Lifestyle convenience is key here too as lush reserves and scenic walking trails provide plenty of weekend adventure, enjoy traffic-free mornings with Marion Primary a short stroll away and moments further to Hamilton Secondary, excellent city-bound public transport options by way of bus or train, a stone's throw to the soft sands of the coast, not to mention the bustling Westfield Marion sits just 1.3km from your front door for unrivalled access to your shopping, café, and entertaining needs all in the one place.
FEATURES WE LOVE
• Beautifully maintained and updated 699m2 (approx.) corner block family home offering exceptional long-term value
• Wonderful open-plan entertaining potential as the light-filled lounge, dining, kitchen and living area (with BIC) combine for one elegant space to host friends or unwind with family
• Stylish and spacious kitchen featuring sprawling stone bench tops, lovely backyard views, abundant cabinetry and cupboards, integrated dishwasher and gleaming stainless cook top and rangehood
• Sweeping master bedroom with ceiling fan, BIRs, WIR and luxe dual-vanity ensuite
• 2 additional good-sized bedrooms, both with wide viewing windows and one with built-in desk and cupboards
• Sparkling main bathroom featuring separate shower and tub, adjoining WC for added convenience and dual-vanity powder area
• Family-friendly laundry with storage, zone ducted AC and solar system
• Excellent outdoor entertaining area with all-weather pitched pergola overlooking the sunbathed salt-chlorinated swimming pool
• Double carport extending to secure single carport with roller door, additional gated corner access plus a huge sunny lawn area offering plenty of kid and pet-friendly space to place
LOCATION
• Arm's reach to leafy parks, reserves and scenic walking trails
• A short morning stroll to Marion Primary with Hamilton College minutes away as well as Westminster for private school options
• Great access to city and beach-bound public transport including bus and train
• 2-minutes to the vibrant Westfield Marion for all your daily shopping, café and entertainment needs
Auction Pricing - In a campaign of this nature, our clients have opted to not state a price guide to the public. To assist you, please reach out to receive the latest sales data or attend our next inspection where this will be readily available. During this campaign, we are unable to supply a guide or influence the market in terms of price.
Vendors Statement: The vendor's statement may be inspected at our office for 3 consecutive business days immediately preceding the auction; and at the auction for 30 minutes before it starts.
Norwood RLA 278530
Disclaimer: As much as we aimed to have all details represented within this advertisement be true and correct, it is the buyer/ purchaser's responsibility to complete the correct due diligence while viewing and purchasing the property throughout the active campaign.
Ray White Norwood are taking preventive measures for the health and safety of its clients and buyers entering any one of our properties. Please note that social distancing will be required at this open inspection.
Property Details:
Council | Marion
Zone | GN - General Neighbourhood\\
Land | 699sqm(Approx.)
House | 164sqm(Approx.)
Built | 1980
Council Rates | $1906.20 pa
Water | $184.72 pq
ESL | $341.45 pa








 View more
View more View more
View more View more
View more View more
View more
