“Stunning 330m2 Family Home in Prime Location”
First viewing opportunity is after Wednesday 25/6/25, please register?
Welcome to this exquisite gem of a property being a 4-bedroom, 2-bathroom, family home nestled in the sought-after suburb of Dalyellup. Perfectly positioned close to the beach, schools, and shops, this very large home offers the ultimate lifestyle for families and individuals alike.
A lovely grand entry with coffered ceilings and eye catching decorated floor tiles. With three spacious living areas, including a spacious theatre room with 300mm coffered ceiling, formal lunge room with 300mm coffered ceilings, a formal dinning area with 300mm coffered ceilings, plus a family room meals and kitchen with 330mm ceilings. The heart of the home features a modern kitchen equipped with a dishwasher and gas connections, ensuring that meal preparation is a breeze. The nice powder room next to the formal dining provides a nice touch to this elegant family home.
The massive beautiful master bedroom with featured columns, double vanity and corner spas bath. The other 3-bedrooms are also large rooms providing a sanctuary for other family members, while the separate study room or home office is ideal for those who people who work from home or need a quiet space for study. Comfort is guaranteed with ducted heating and evaporative cooling throughout the house.
Outside, the expansive patio is perfect for hosting gatherings, while the triple garage offers plenty of room for vehicles and storage. There is a single door colour bond powered storage shed a the back of the property. There are solar panels to add value to the energy efficiency of the home. This stunning property is not just a house; it's a home where cherished memories are waiting to be made.
There are no neighbours across the road being a park reserve with grass area and swings for the kids or walking that dog.
Block: 727 M2
House: 330m2 (Including triple garage)
Year Built: 2006
Water Rates: $1,202.99 Approx. per year
Council Rates: $3,277.23 Approx. per year
Builder: Scott Park Homes
Floor Plan: Available
Don't miss the opportunity to make it yours! For further information or to book your private viewing "Ask Rob" Rob Dempster 0418927204
Disclaimer: We have in preparing this document used our best endeavours to ensure the information contained is true and accurate, but accept no responsibility and disclaim all liability in respect to any errors, omissions, inaccuracies or misstatements contained. Interested parties should make their own enquiries to verify the information contained in this material. Licensee: Barr and Standley Pty Ltd ABN 55 651 170 731

Dishwasher

Ducted Heating

Remote Garage

Reverse Cycle Aircon

Study

Toilets: 2
Close to Beach, Close to Schools, Close to Shops, Large Bedrooms, Patio, Theatre Room, Triple Garage, reverseCycleAirCon
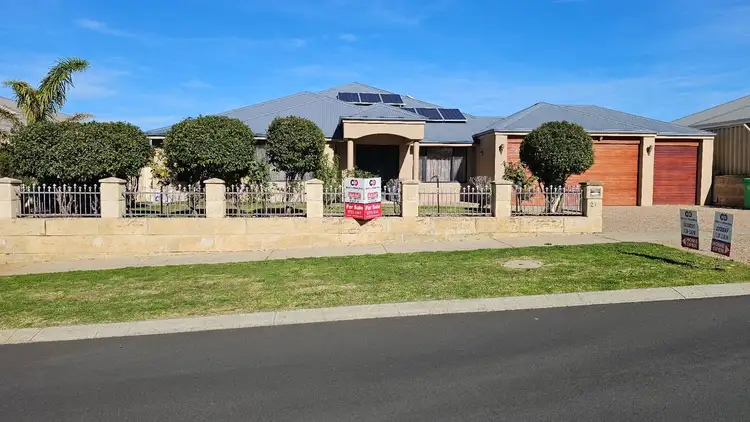
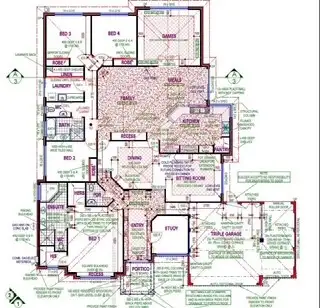
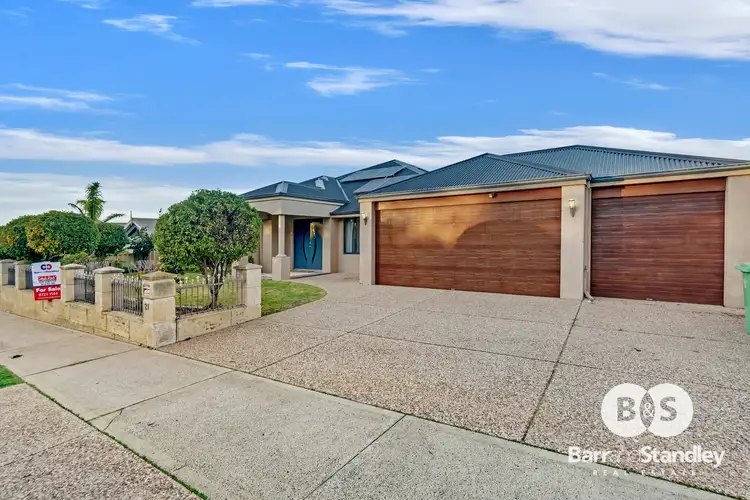
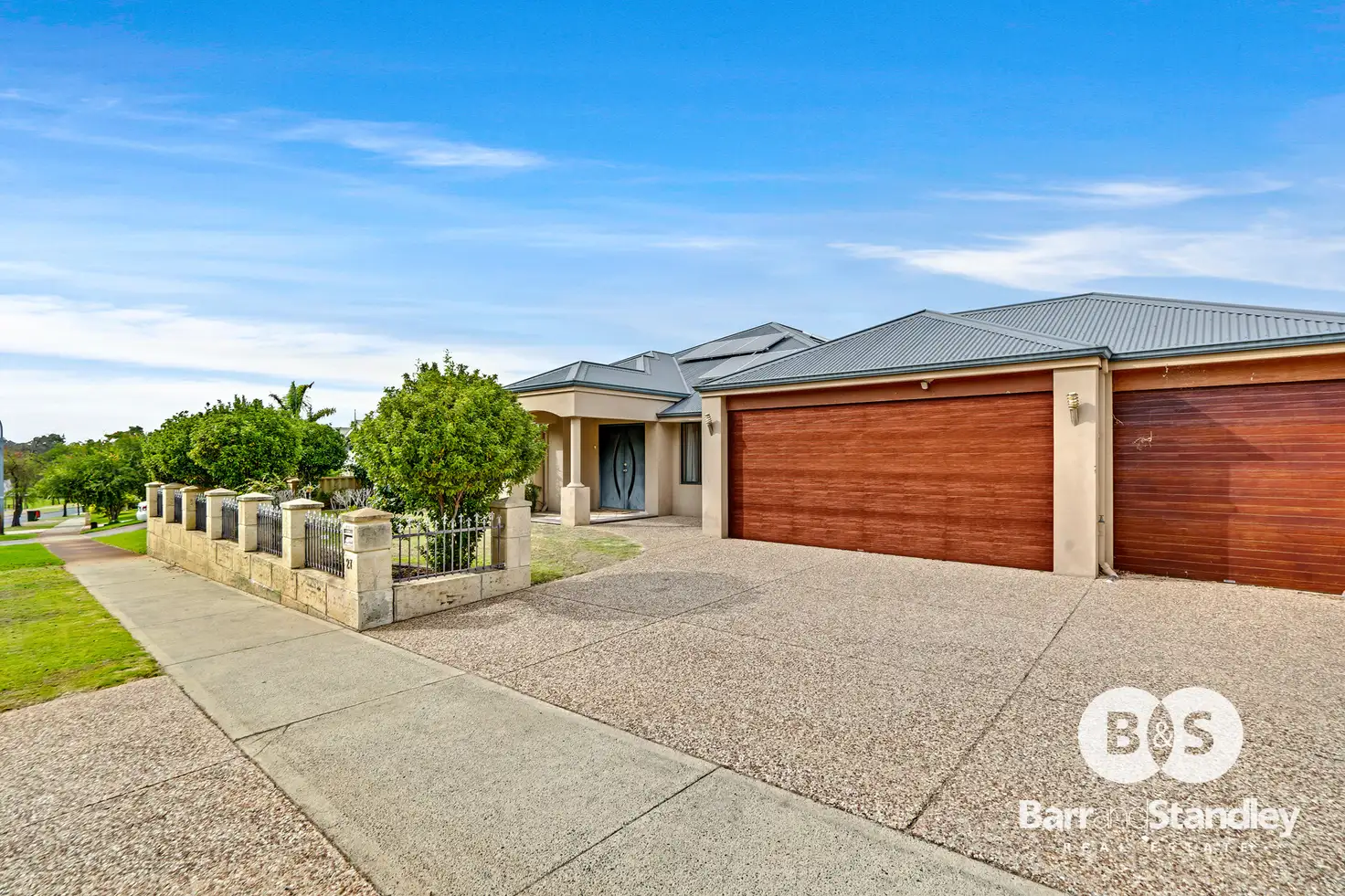


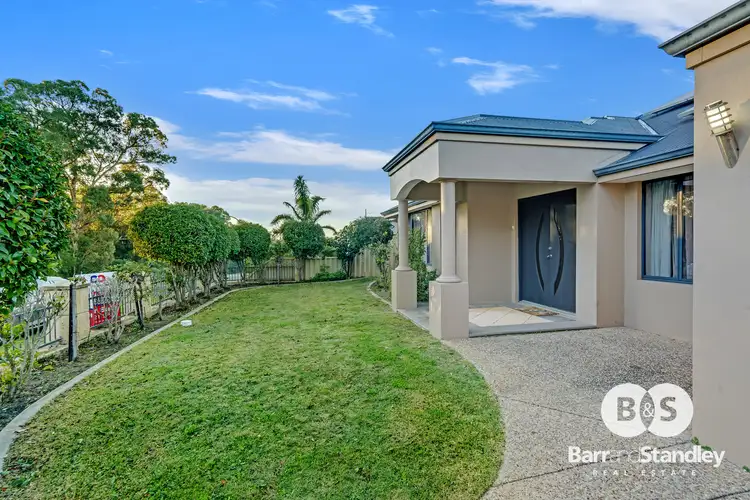
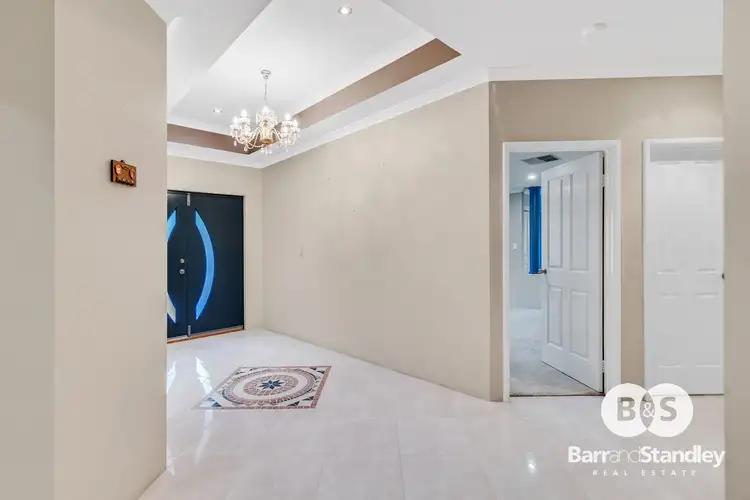
 View more
View more View more
View more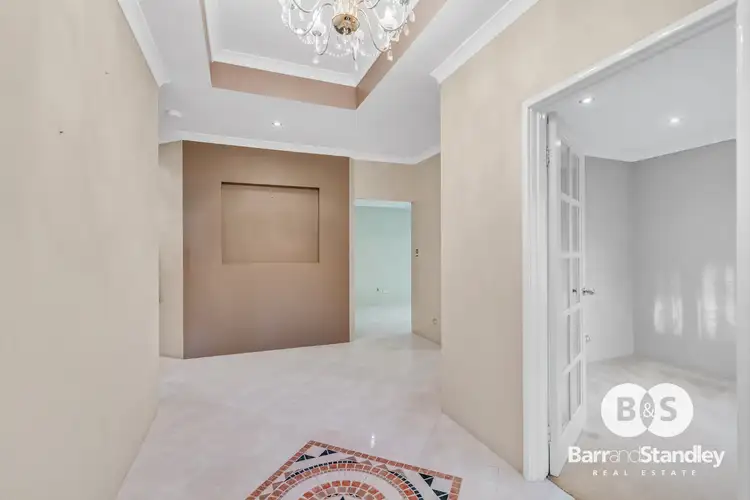 View more
View more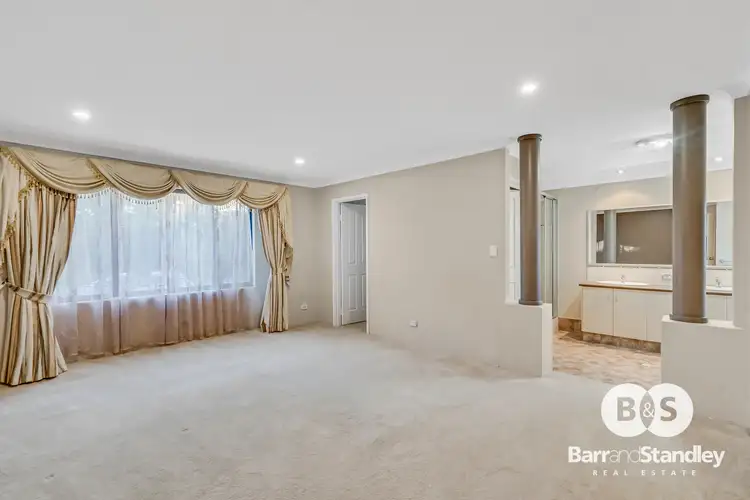 View more
View more
