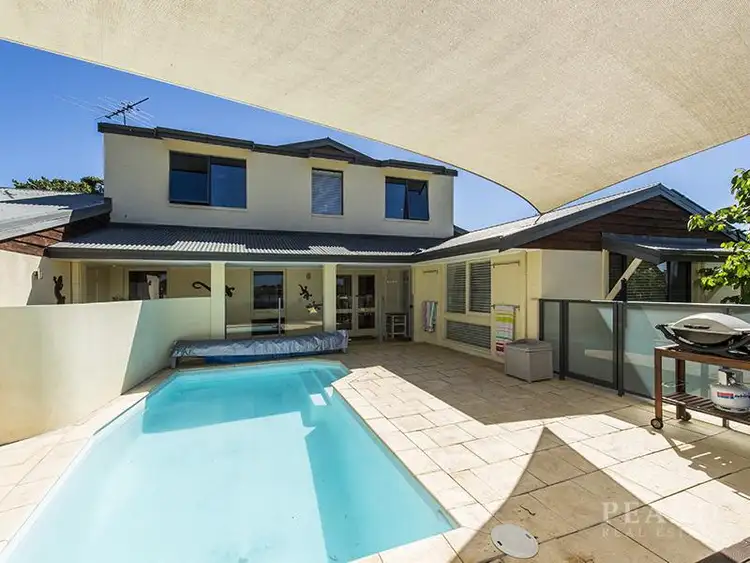There is no better place for this stunning fully-renovated 5 bedroom 3 bathroom family home to sit than on a commandingly-elevated 709sqm (approx.) block with breathtaking tree-lined views for everybody to absorb, just metres from the sublime Carine Open Space parklands, Carine Senior High School and the lush Fred Marsh Oval playing fields that separate the latter from neighbouring Carine Primary School.
The functional floor plan spans two levels here, with the upstairs part boasting a spacious carpeted master-bedroom suite that features air-conditioning, a walk-in wardrobe and a private ensuite bathroom with a shower and toilet. Across the landing, a large second-bedroom-come-nursery (or study) is ideal for whatever you may have in mind for it and comes fully equipped with a split-system unit of its own, as well as a spectacular inland aspect of the surrounding treetops.
Downstairs, quality low-maintenance engineered wooden floorboards grace an expansive open-plan family, meals and kitchen area that is totally separate from the formal lounge and dining rooms at the front of the residence and is segregated from the main sleeping quarters (where there is also a full "guest" bedroom suite) by a feature panelled door. The kitchen itself oozes class and headlines the central hub with its sparkling stone-transformation bench tops, a Venini gas cook top, new Westinghouse oven, an AEG dishwasher, a range hood, appliance nook, double sinks, a cleverly-concealed European-style laundry and a servery window out to the rear entertaining courtyard, protected from the elements by a huge shade sail.
Sliding stacker doors seamlessly link the kitchen, meals and family space to the serenity of the backyard where raised lawns are nestled amongst even more established trees. Double doors connect exactly the same living zone to the front-entry verandah where a shimmering front swimming pool is also there to greet you, alongside its shaded deck and the opportunity to indulge in even more spectacular views.
An exciting list of extras awaits you here, as does the chance to live in a family-friendly community that truly is so close to all of your everyday amenities!
RESIDENCE FEATURES:
Carpeted downstairs formal lounge and dining rooms with split-system air-conditioning and views of the pool
Split-system air-conditioning to open-plan family/meals/kitchen area also
Outdoor access off the European-laundry part of the kitchen
Carpeted upstairs bedrooms and ground-floor 3rd and 5th (guest) bedrooms
Lovely backyard views from 3rd bedroom window
Easy-care flooring in 4th bedroom
Main downstairs bathroom with a bathtub, shower head and toilet
5th/guest bedroom suite with a feature wall, mirrored built-in robes, shelving and a personal ensuite (third) bathroom with a shower, toilet and heat lamps
Under-stair storage
Large remote-controlled single garage with a ladder up to the mezzanine storage loft, a lean-to area that is perfect for trailer parking and access to the rear for good measure
Pool blanket
Under-deck storage beneath the pool area
Feature down lighting
Character skirting boards throughout
Solar-power panels (3.5kW inverter system)
Instantaneous gas hot water system
Reticulation
Garden shed
Side access
Ample driveway and verge parking for your boat and family vehicles
LOCATION:
Very close to Carine Glades Shopping Centre and the new Dan Murphy's at Carine Glades Tavern
Sporting facilities, golf courses, public transport and the freeway are all within minutes of your front doorstep
Short drive to the beach and Hillarys Boat Harbour
Contact KAREN RICHES today to find out more! This one is impressive!








 View more
View more View more
View more View more
View more View more
View more
