“Begin your new lifestyle!”
This quality home is nestled in a very quiet tree lined street in the highly sought after location of Greenock. The expansive residence offers dual living and a flexible floor plan, slow combustion heating, evaporative cooling, ample shedding, 5KW solar and much more, all situated on an allotment of 2128m2.
Located within walking distance to the main street and a short drive to local schools and shops this really is a fabulous location and still within an easy commute to the CBD of Adelaide or Gawler to the train station. Escape the hustle and bustle of city life and experience what a country town in the Barossa Valley has to offer.
The well-presented, 4 bedroom home has a wonderful spacious feel with hard wearing floors in high traffic and wet areas, neutral decor and quality window furnishings, an abundance of natural light filters through the home to give a welcoming ambiance.
With 3 living areas including a family room with raked ceilings, slow combustion and large bay window, dining adjacent to the beautifully renovated kitchen and a lounge room offering a spectacular feature brick wall with combined open fire place.
The kitchen is fantastic, with plenty of pot drawers, quality Smeg induction cook top, stainless steel appliances, including Smeg integrated dishwasher, walk in pantry, soft close doors and drawers, Miele electric oven and centre island bench.
The master suite offers ample built in robes, ensuite and space for a king size bed. Bedrooms 2, 3, & 4 all with ample space and built in robes. All bedrooms offer a ceiling fan for comfort. The main tiled bathroom is very spacious and includes a single vanity, shower, bath and separate toilet, the home is complete with ample storage in both the laundry and also in the hallway. Glass sliding door from the dining and kitchen area open up onto the verandah and out to the patio while overlooking the garden and winter creek in the back ground.
Some of the outdoor features of this stunning home are the fully established garden complete with pristine lawn area, veggie patch, established fruit trees of many different varieties, ample shedding with 3 phase power, high clearance parking for caravans and space for your own work shop and storage.
This exquisite solid brick home is certainly one of a kind which simply one word is not enough to describe, so book a time and bring the family to come and view today.
Features Include
- Allotment of 2128m2
- 4 bedroom BIR, master with ensuite
- Country style modern kitchen with Smeg and Miele appliance and integrated dishwasher
- 5KW solar
- A 315 litre hot water service, solar heated in summer and combustion heated (wetback) in winter
- 50,000l rain water storage pressure pumped and filtered to whole home
- Mains water selectable
- Dual living areas
- Extensive entertainment areas
- Established gardens with lawn and fruit trees
- Rake ceilings
- Ample shedding with 3 phase power
- Huge off road parking
- Under cover parking with high clearance for caravans
- Work shop
- Shade sales (3)
- All situated in a very quiet tree lined street
- Easy commute to Gawler train station and CBD of Adelaide
- Short drive to local shopping and schools
- Large fully fenced and secure back yard

Ensuites: 1
Tenure: Freehold
Property condition: Good
Property Type: House
House style: Conventional
Garaging / carparking: Open carport, Off street, Free standing
Construction: Brick
Roof: Tile
Insulation: Ceiling
Walls / Interior: Brick
Flooring: Other and Carpet
Window coverings: Drapes
Electrical: TV aerial
Property Features: Safety switch, Smoke alarms
Chattels remaining: Fixed floor coverings, Light fittings, Stove, TV aerial, Curtains
Kitchen: Open plan, Dishwasher, Separate cooktop, Separate oven and Breakfast bar
Living area: Formal lounge, Formal dining, Separate living
Main bedroom: Double and Built-in-robe
Bedroom 2: Double and Built-in / wardrobe
Bedroom 3: Double and Built-in / wardrobe
Bedroom 4: Double and Built-in / wardrobe
Main bathroom: Bath, Separate shower, Exhaust fan, Heater
Laundry: Separate
Views: Rural, Private
Outdoor living: Entertainment area (Covered), Garden, BBQ area (with lighting, with power), Verandah
Fencing: Fully fenced
Land contour: Flat
Grounds: Manicured
Sewerage: Common effluent
Locality: Close to schools, Close to shops, Close to transport

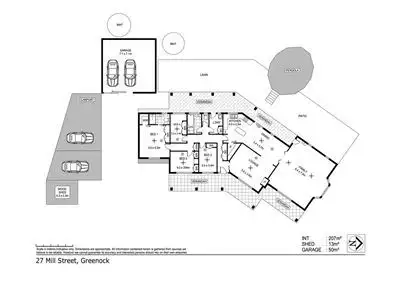
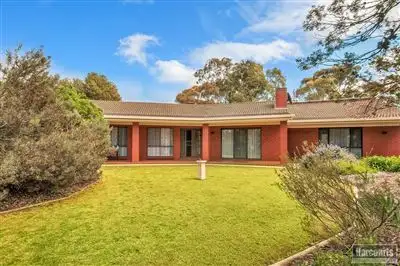
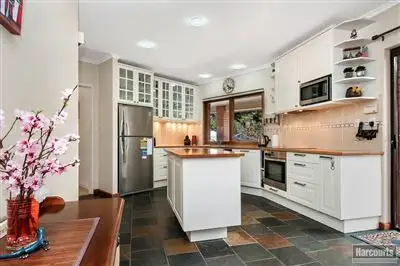


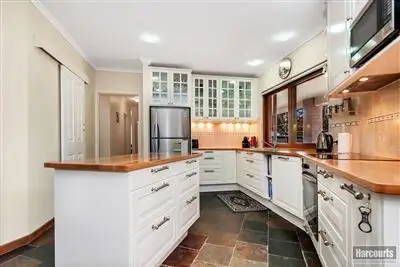
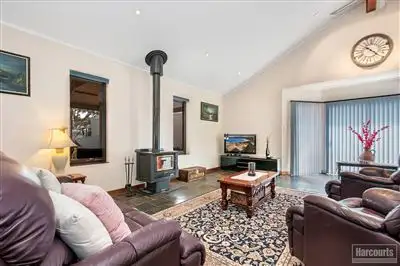
 View more
View more View more
View more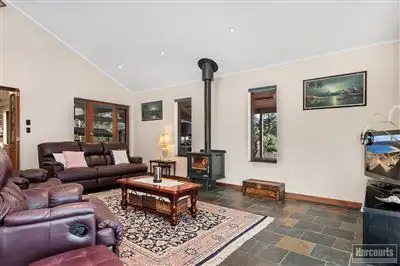 View more
View more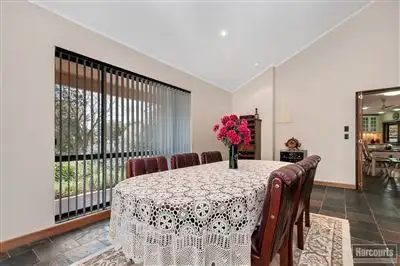 View more
View more
