Perfectly situated within the highly sought-after Wallalong community, 27 Morpeth Street is an impressive two-storey residence that embodies privacy and style. Surrounded by mature trees and beautiful landscaped gardens, this expansive home offers multiple living and entertaining options perfect for the family to enjoy.
Wallalong is a township with a lovely semi-rural feel, whilst still within easy reach of the conveniences of city living. A short 5 minute drive away is the historic village of Morpeth, offering cafes, restaurants, and boutique shopping. Also, the new Maitland Hospital and Greenhills shopping centre are a short distance away. The pristine waters of Port Stephens, Newcastle city and its beaches, and the Hunter Valley’s famous wineries, are all a 45 minute drive away.
The property has a deep set back from the street. A concrete driveway leads to a double garage with internal access and wide side access, ideal for accommodating a boat, caravan, or trailer. Stepping inside, beautiful interiors await, showcasing a neutral colour palette setting a stylish tone for this family home with an abundance of windows, filling the rooms with natural light throughout. You and your family have two separate living zones downstairs to relax in, and there's also a purpose-built study space or another potential bedroom, along with a powder room with shower for added convenience, presenting an opportunity to host guests or extended family. The contemporary kitchen is equipped with ample cupboard space, a breakfast bar, and stainless steel appliances, including a wall oven, dishwasher, and electric cooktop.
Ascending the staircase to the second floor, you will find another large living area perfect for relaxing with family and friends. Three generously sized bedrooms feature built-in robes, large windows, ceiling fans, and main bathroom with a separate WC, plus a sizable master retreat including a large ensuite with double basins and spacious walk-in robe. High ceilings, carpeting in all bedrooms, and 4-zone ducted air conditioning throughout ensure year-round comfort.
Outside, sliding glass doors open up to an expansive outdoor entertaining area, the perfect vantage point to take in the large backyard with sparkling inground pool, cabana area and daybed creating an oasis of relaxation and enjoyment. The fully fenced and secure yard provides plenty of space for children and pets to play safely.
27 Morpeth Street is a premium property offering a perfect blend of peaceful semi-rural living and modern convenience.
•
Pick up and drop off out the front, from the local school bus. Zoned for Hinton Primary. Wallalong Community Preschool a short walk away. Buses to Maitland High, Maitland Grossman High, St Peter’s Catholic College, Maitland Christian School and Hunter Valley Grammar.
•
Walk, ride your bike or skate down to the sports fields, skatepark, and tennis court.
• Citrus, plum, apple and mulberry fruit trees.
•
4-zone Carrier ducted air conditioning, Rheem Slimline solar hot water 2100L and 3500L water tank.
Whilst all care has been taken preparing this advertisement and the information contained herein has been obtained from sources, we believe to be reliable, PRDnationwide Hunter Valley does not warrant, represent or guarantee the accuracy, adequacy, or completeness of the information.
PRDnationwide Hunter Valley accepts no liability for any loss or damage (whether caused by negligence or not) resulting from reliance on this information, and potential purchasers should make their own investigations before purchasing.
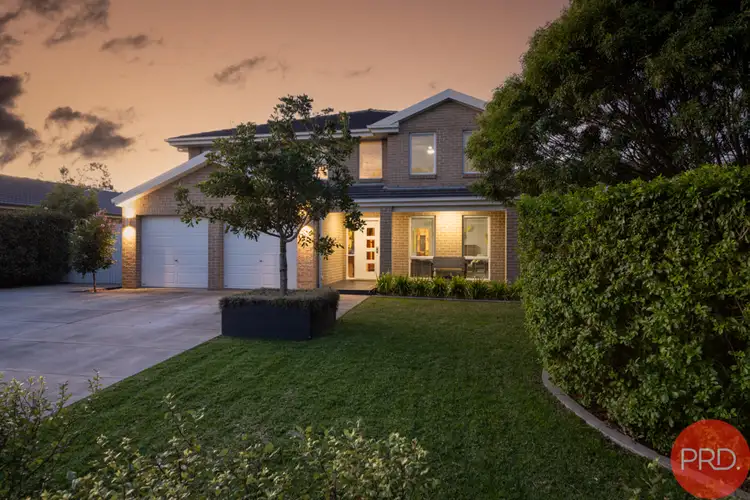
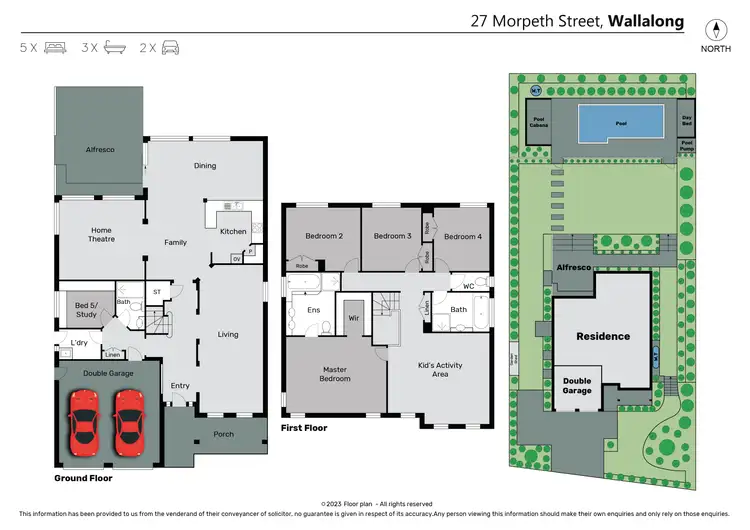
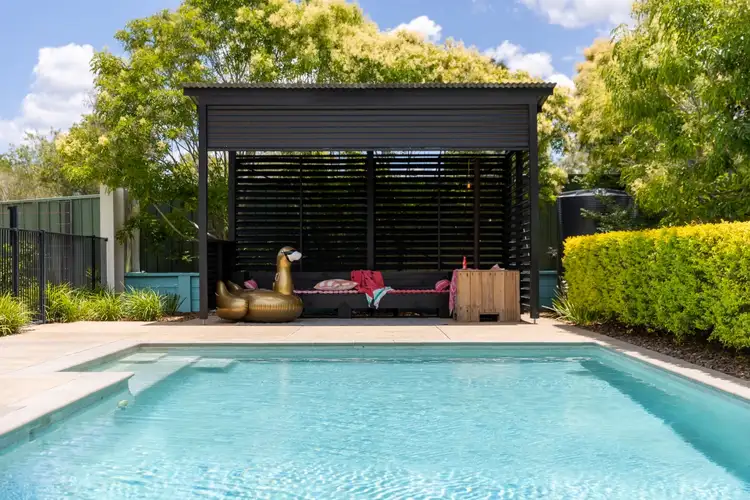
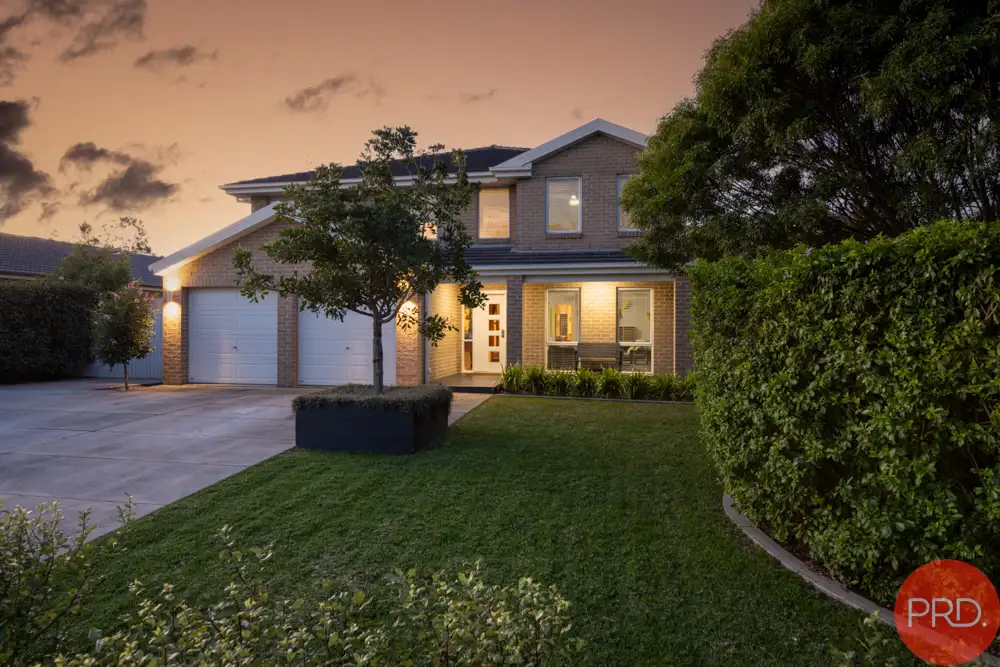


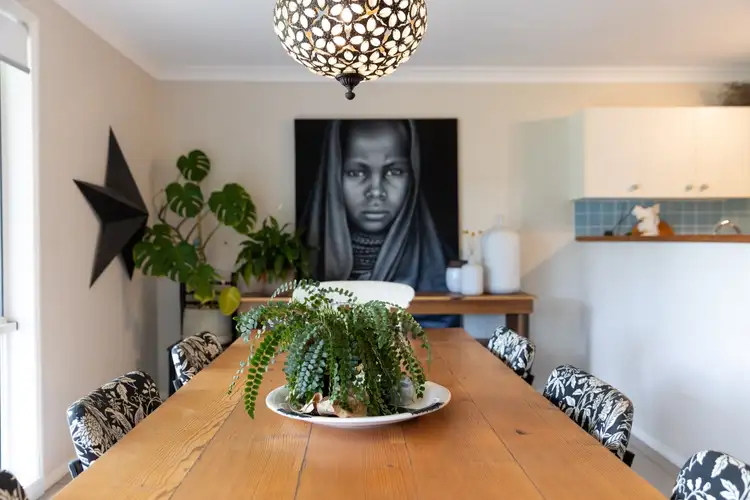
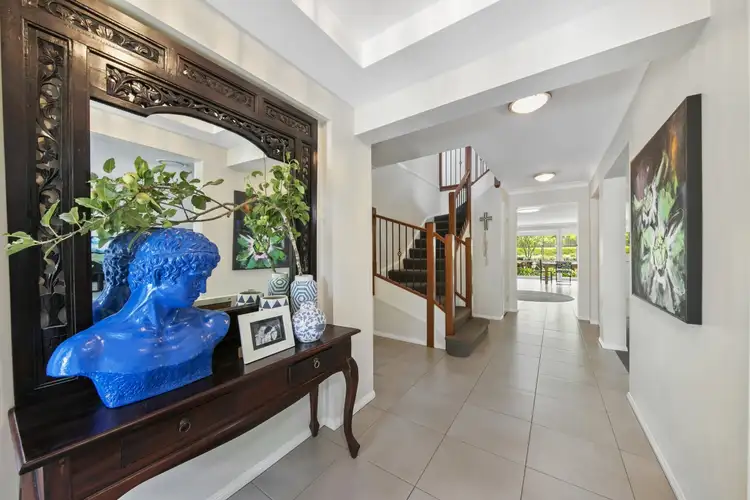
 View more
View more View more
View more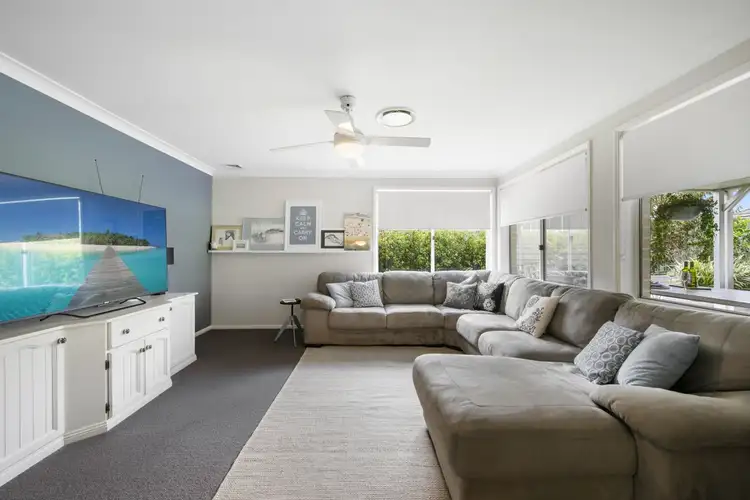 View more
View more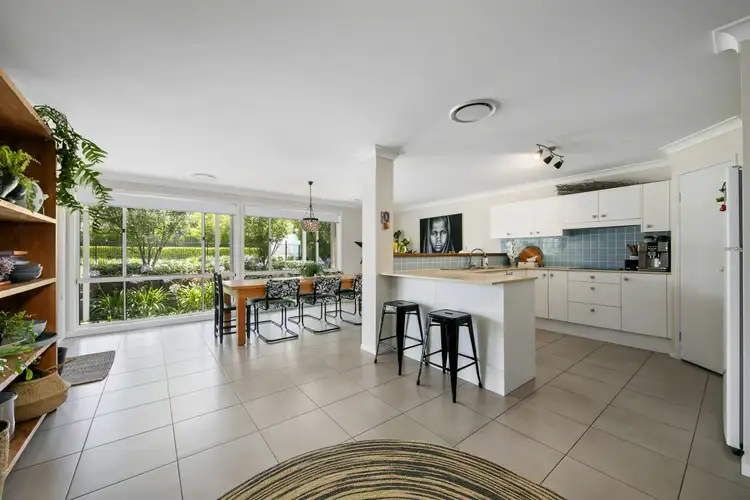 View more
View more
