Sold by Team Calvin Lai and Team Eric Jem
A distinguished sanctuary basking in private and peaceful serenity, or an exemplary entertainer hosting unlimited guests in ravishing style? This landmark C.1926 residence achieves it all with graceful ease while finding 'country estate' vibes in the heart of prestigious Toorak Gardens.
While the 1596sqm allotment (approx.) is well versed in grand-scale entertaining and active family life, the expansive four-bedroom interior has been sympathetically refurbished and extended to present period architecture immersed in bespoke enhancements.
Atop the sweeping staircase is a dream primary suite complete with a private retreat, dressing room and couple's ensuite… a sublime haven for rest and relaxation with the added romance of sunset city views.
Downstairs, the formal lounge and three original bedrooms showcase architectural elegance while two modern bathrooms drenched in tasteful decadence find their place either side of an inviting home office with charming French doors.
The open plan extension by Scott Salisbury Homes in 2014 presents floating jarrah floorboards and replica ceilings to facilitate a harmonious transition from the original home. This relaxing space for the family can also host lively dinner parties beneath an exquisite antique French crystal chandelier, alongside a cook's kitchen where granite benchtops, bespoke cabinetry and dual ovens feature.
The outdoor entertainment area features a fantastic kitchen and has an adjoining studio or self-contained granny flat, both focused on comfort and convenience. Find your happy place amongst friends and family, made extra comfy by overhead heaters and fans, café blinds and bifold stackers revealing the airconditioned studio. Also a guest suite, rumpus room or young adult bedroom, clever design sees discreet kitchenette facilities within built-in storage, a closable skylight for starry night enjoyment, and an ensuite with direct outdoor access.
Ready for endless pool parties or daily exercise is a saltwater, solar-heated, 16-metre-long lap pool, sparkling beneath automated shade blinds and positioned alongside the full-size synthetic tennis court, also a low-maintenance play space for the kids.
A divine home for lifestyle-focused families who entertain, this residence is also brilliantly located close to the city, local shops and popular cafes, Victoria Park, premium schools and Burnside Village.
- C.1926 renovated and extended four-bedroom bungalow on 1596sqm (approx.)
- Immaculate landscaped and auto-irrigated gardens behind privacy hedges
- Full-sized, floodlit, synthetic tennis court
- Inground 16 metre lap pool: solar heated and saltwater chlorinated
- Automated open-close shade blinds over the pool
- Outdoor kitchen: granite benchtops to match the main kitchen, cooktop, BBQ, dishwasher, sink, Vintec wine fridge
- Outdoor living: open-close ventilation roof, overhead heaters, ceiling fans, café blinds
- Studio or granny flat: bifold stacking doors, skylight, built-in storage, ensuite, a/c
- Open plan living: jarrah floating floorboards, travertine gas fireplace surround, restored antique crystal French chandelier, bifold stacking doors
- Qasair rangehood, Siemens built-in coffee machine, Ilve cooktop and dual ovens
- Three generous bedrooms (two with built-in robes)
- Home office with French door access to the courtyard
- Upstairs primary suite: retreat with a gas fireplace, dressing room, walk-in robe, couple's ensuite, sunset city views
- Formal lounge: gas fireplace and bay window
- Modern laundry with built-in storage
- Four fireplaces including two Escea gas fireplaces and one ornamental
- Original and floating jarrah floorboards
- Leadlight windows
- 3.3m ceilings downstairs, 2.7m upstairs
- Double carport with an auto panel lift door and space behind for extra vehicles
- Tesla charger and 13kw battery
- Solar panels
- Paradox home security with motion system and CCTV
- Wired for high-speed data cabling
- Zoned Rose Park Primary School and Marryatville High School
- Close to Loreto College and Pembroke School
RLA 285309
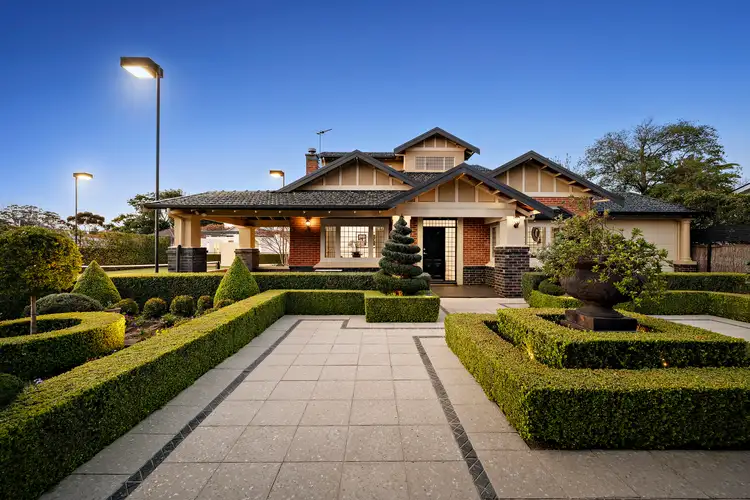
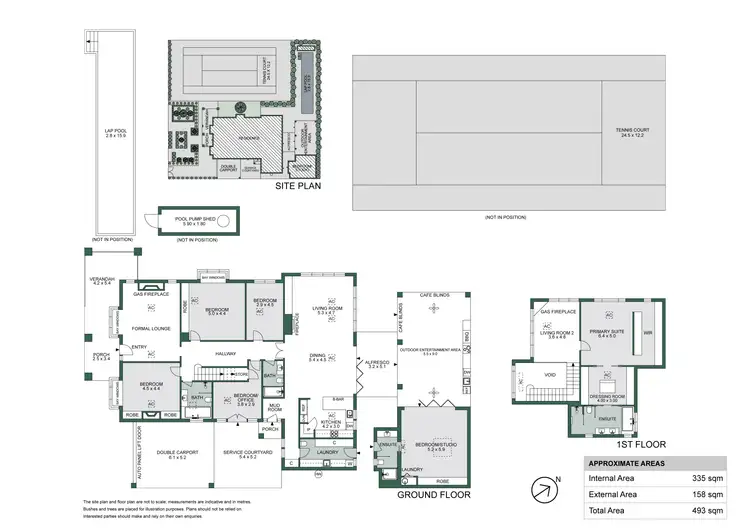
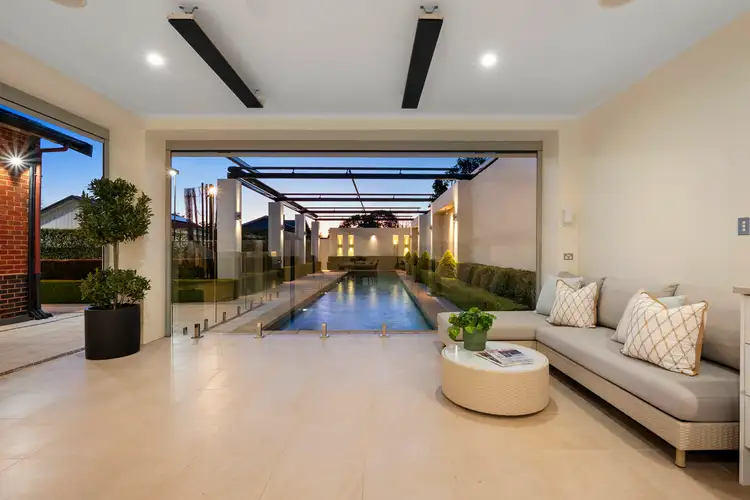
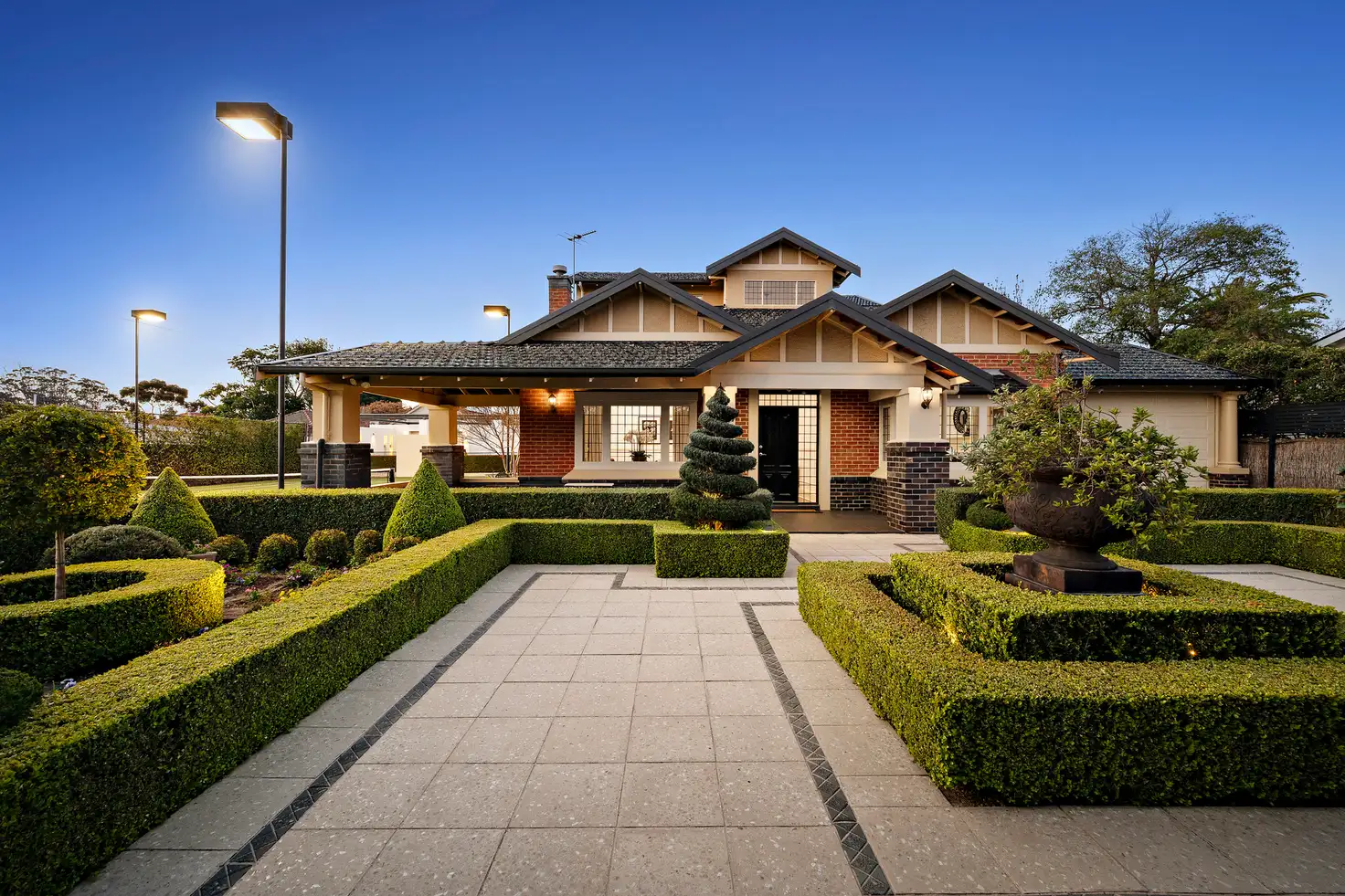


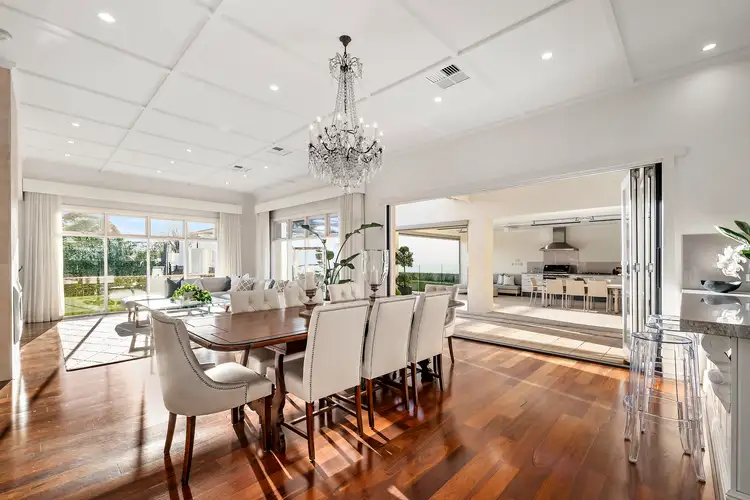
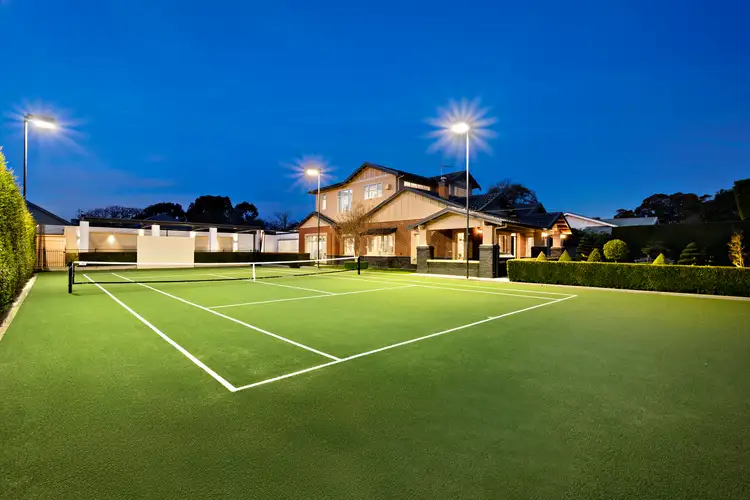
 View more
View more View more
View more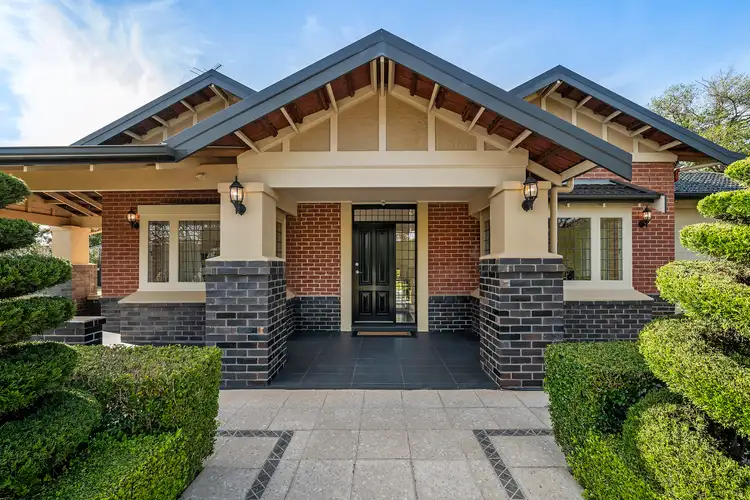 View more
View more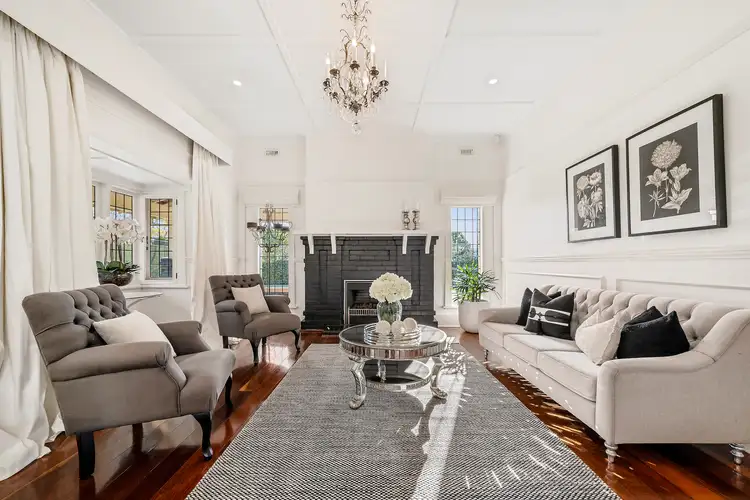 View more
View more
