“* Private Inspections Are Available By Appointment *”
**COVID-19 - At Edge Realty, we are here to help you. To arrange a viewing of this property, please send an enquiry to the agent with your availability and we will be happy to arrange a time that suits you.
From 25 March 2020 as a result of the COVID-19 situation, the Australian Government announced restrictions that banned open homes from being conducted to prevent gatherings of buyers for public safety. Homes for sale can still be viewed by private showings, 1 on 1 coordinated by the agent with the seller or tenant following our safety and social distancing policy. If available, please also feel free to do a 3D virtual inspection of the property at any time. At Edge Realty, we are committed to the health and well being of our team, their families and our wider community and are closely monitoring the recommendation of The Australian Government and The Department of Health.**
Well Presented Family Home in a Quiet Cul-de-sac!
Nestled right at the end of a quiet cul-de-sac, this spacious family home is set on a large block and is sure to tick all the boxes. Dual living zones are perfect for those in need of room to spread out and relax while a large verandah and a good-size backyard encourage an idyllic indoor-outdoor lifestyle.
New vinyl plank floating floors feature throughout much of the home and combine with the abundance of natural light to create a warm, on-trend and inviting abode. From the entry, you are drawn into a spacious open-plan lounge and dining room with views over both the front yard and the outdoor entertaining area.
For convenience, the large kitchen is set right in the heart of the layout and offers a good-size walk-in pantry. There's also a suite of stainless steel appliances, a gas cooktop and a 1.5-sink with a Puratap.
The open design of the kitchen means the kids can play in the family room while you keep an eye on them and whip up a delicious dinner. From the family room, you can step out to the semi-enclosed flat-roof verandah where you can entertain guests in absolute comfort no matter the weather outside.
There are four bedrooms in total, all with built-in robes and ceiling fans including the master which overlooks the front yard. Completing the layout is a central main bathroom, a laundry with external access and an attached single carport with a roller door.
The new owners of this well-maintained home are also sure to love:
- The low-maintenance landscaped gardens with artificial turf and an irrigation system
- Two large garden sheds plus side access to the property and additional off-street parking
- Ducted evaporative cooling, ducted gas heating and a split system unit in the lounge
- The 3kW solar system to help keep your electricity bills under control
- The bathroom with a shower, bath plus separate toilet, ideal for busy family life.
An easy walk from your front door will take you to Trinity College OSHC, Blakeview Primary School and Craigmore High School while the bustling Munno Para Shopping City is also only a gentle stroll away. Bus stops and parks are at your fingertips including Smithfield Sports and Social Club along with Smith Creek Trail.
Call Matt Ashford now to inspect!
Council / City of Playford
Built / 1993 (approx)
Land / 527sqm (approx)
Internal Living / 112sqm (approx)
Total Building / 177sqm (approx)
Easements / TBA
Council rates / $1,617 pa (approx)
Water rates / $625 pa (approx)
Es levy / TBA pa (approx)
Approx rental range / $340 - $360 pw
Want to find out where your property sits within the market? Have one of our multi-award winning agents come out and provide you with a market update on your home or investment! Call Matt Ashford now on 0487 888 178.
Number One Real Estate Agents, Sale Agents and Property Managers in South Australia.
Disclaimer: We have obtained all information in this document from sources we believe to be reliable; However we cannot guarantee its accuracy and no warranty or representative is given or made as to the correctness of information supplied and neither the owners nor their agent can accept responsibility for error or omissions. Prospective purchasers are advised to carry out their own investigations. All inclusions and exclusions must be confirmed in the Contract of Sale.

Air Conditioning

Alarm System

Toilets: 1
Built-In Wardrobes, Close to Schools, Close to Shops, Close to Transport, Garden
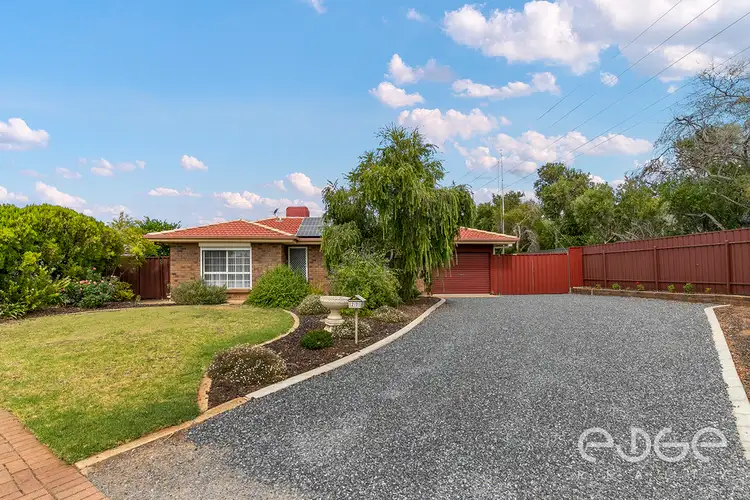
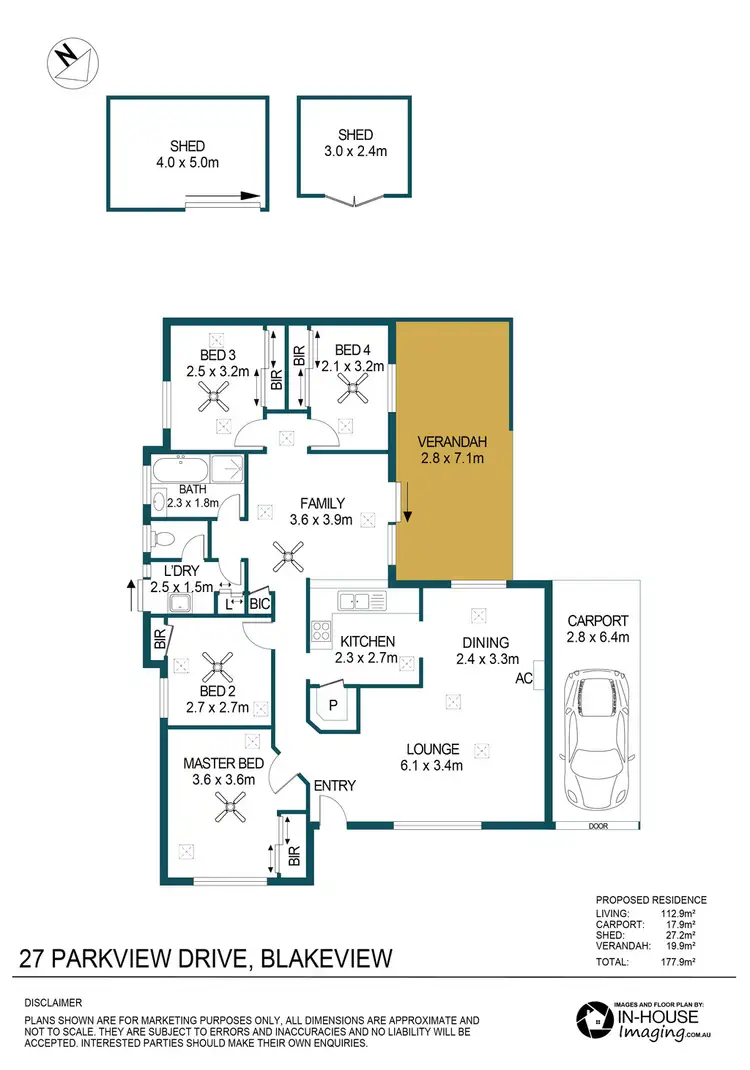
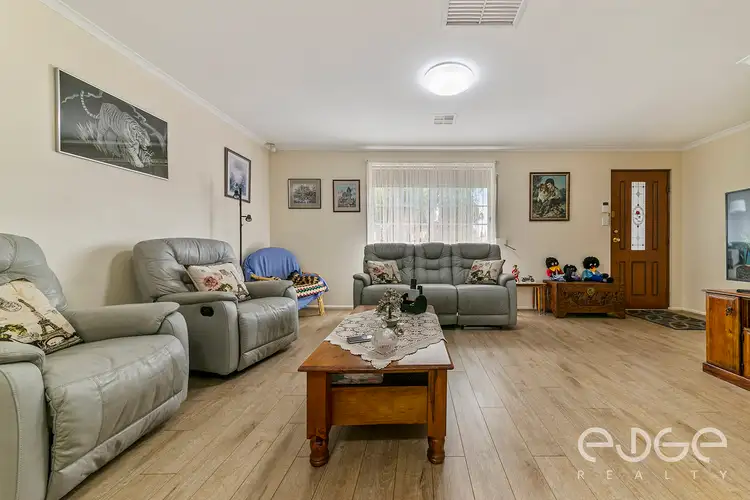
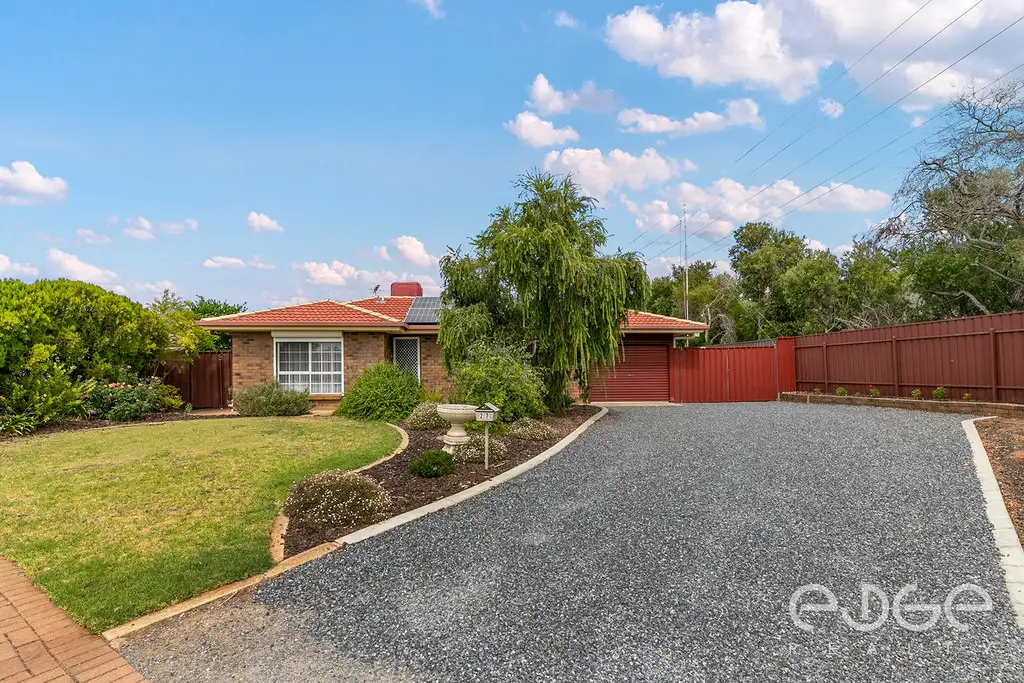


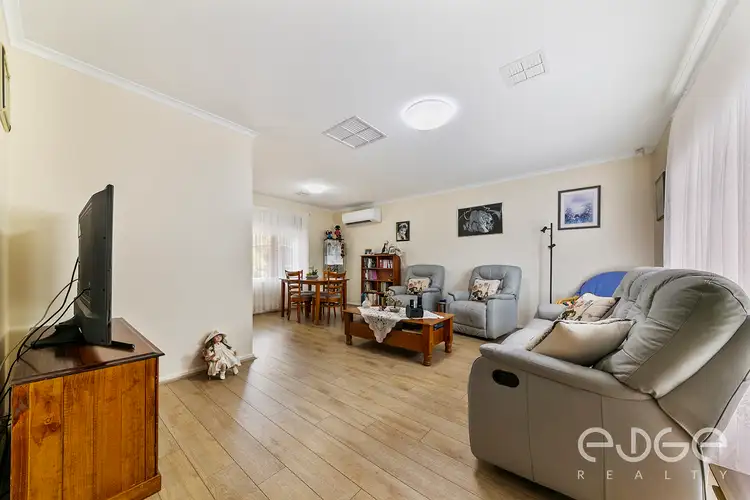
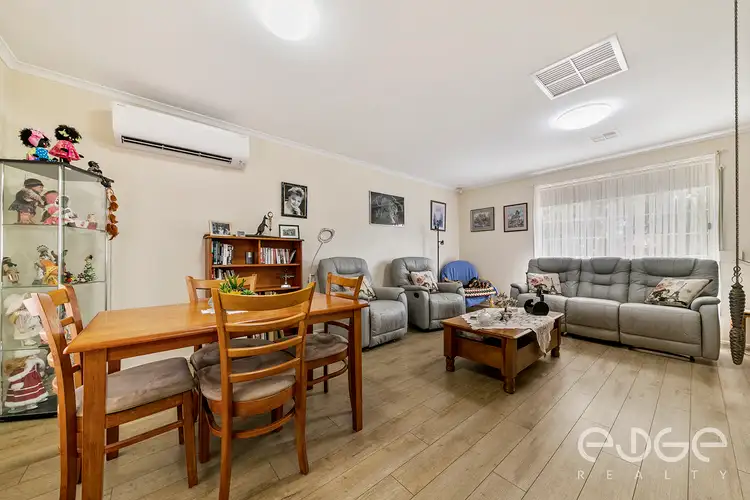
 View more
View more View more
View more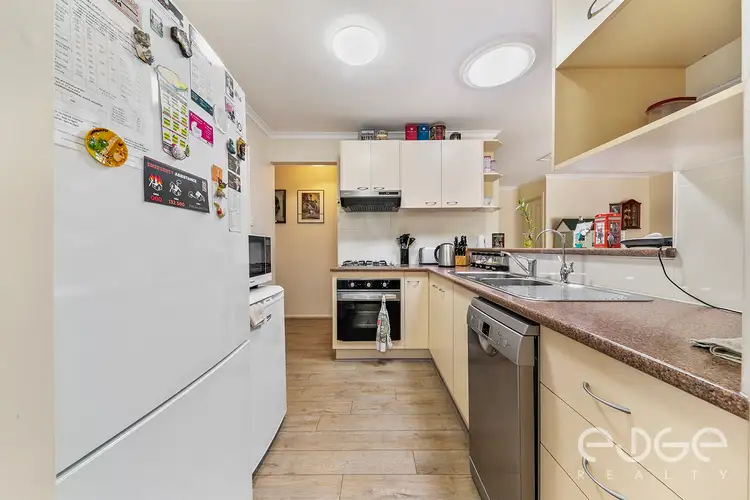 View more
View more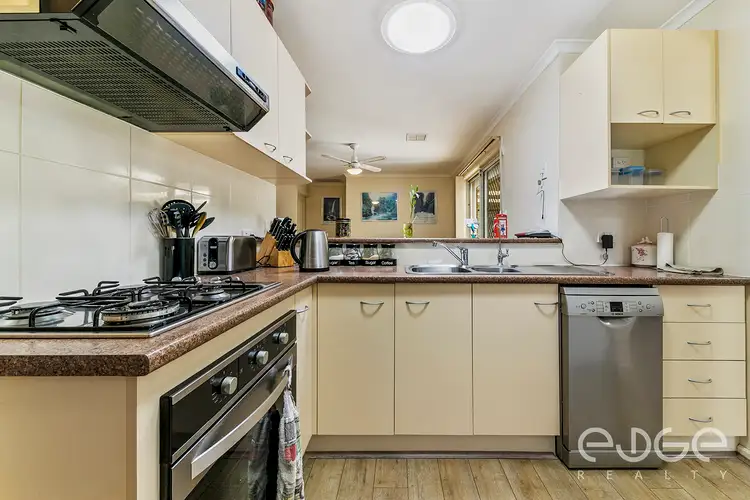 View more
View more
