Private Sale!!
5 Bed • 5 Bath • 2 Car • 641m²
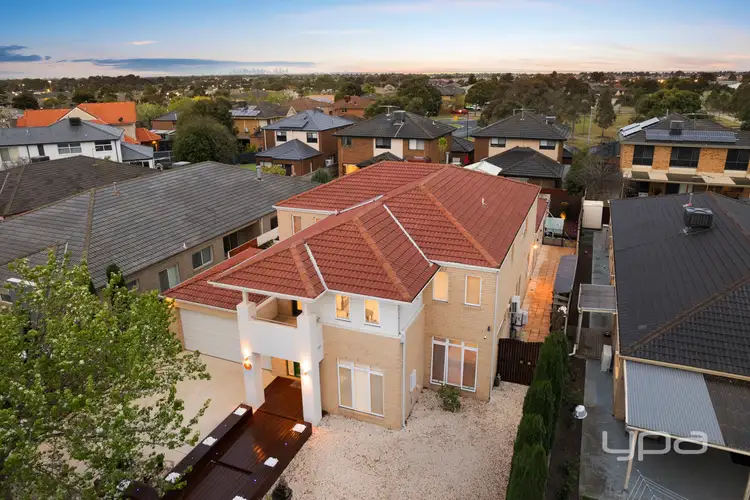
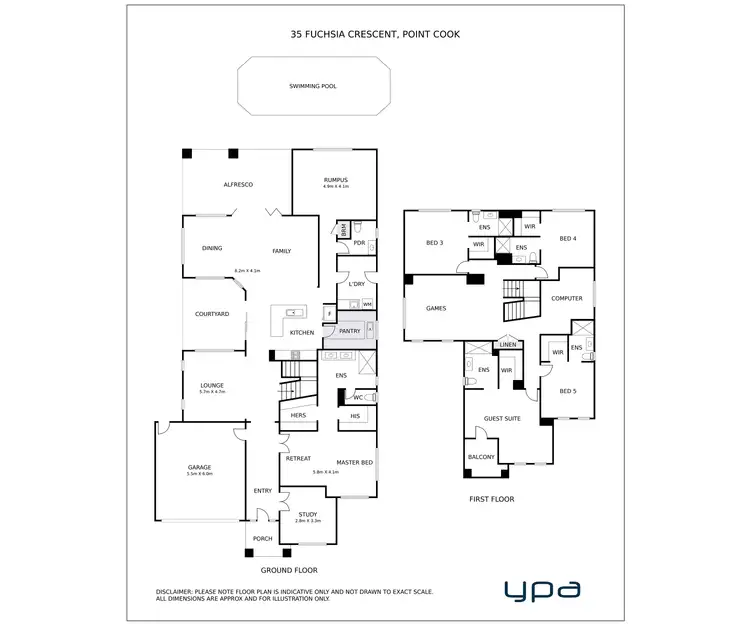
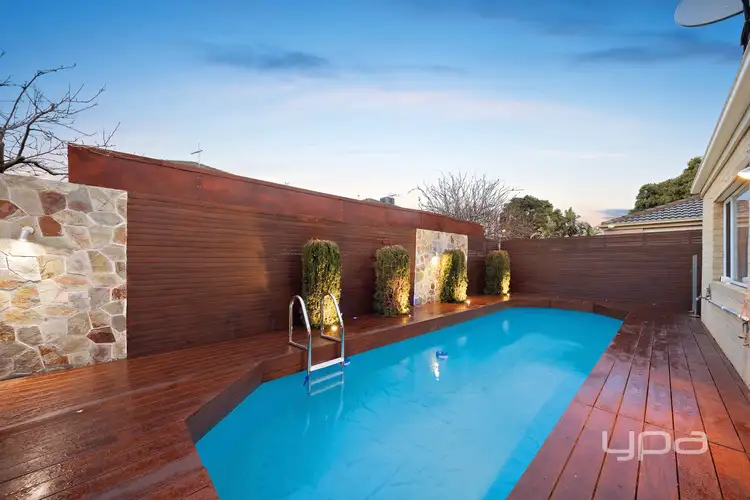
+26
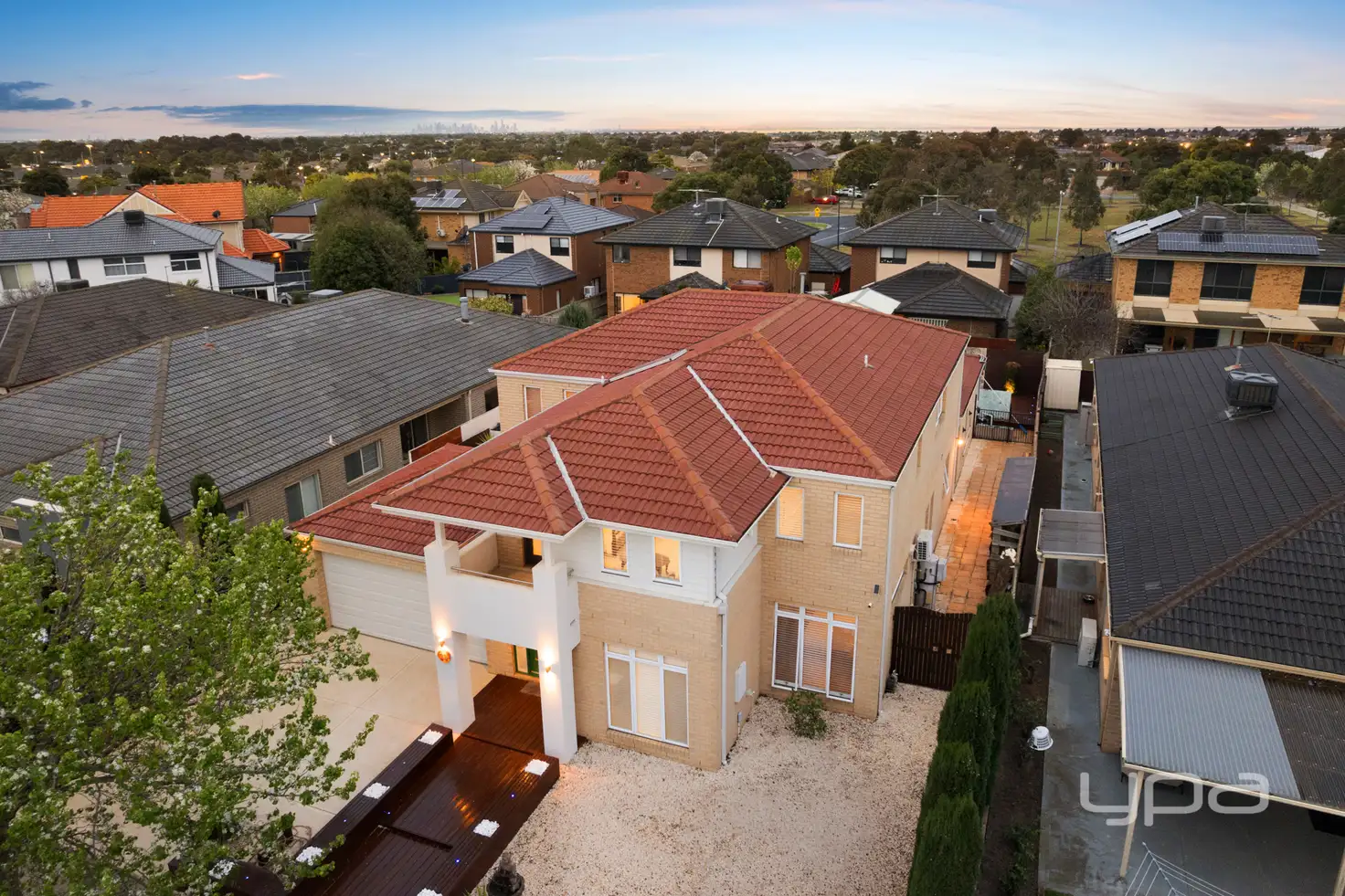


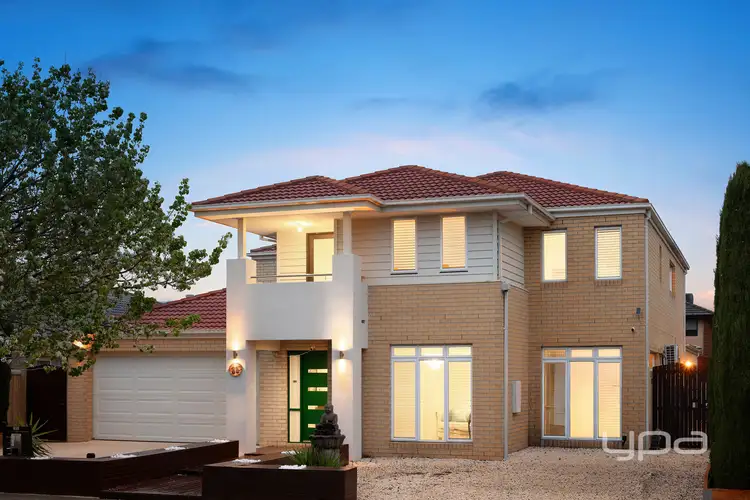
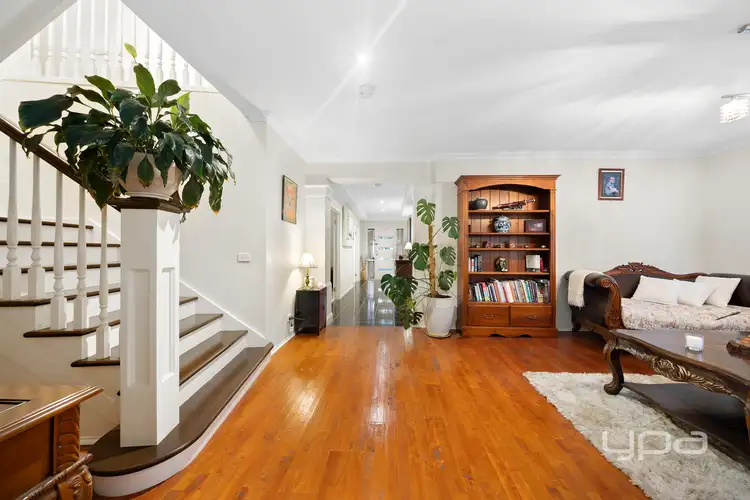
+24
35 Fuchsia Crescent, Point Cook VIC 3030
Copy address
Private Sale!!
- 5Bed
- 5Bath
- 2 Car
- 641m²
House for sale9 days on Homely
Next inspection:Sat 11 Oct 1:20pm
What's around Fuchsia Crescent
House description
“A Luxe Resort-Style Family Mansion in Prestigious Lincoln Heath !!”
Property features
Land details
Area: 641m²
Documents
Statement of Information: View
Interactive media & resources
What's around Fuchsia Crescent
Inspection times
Saturday
11 Oct 1:20 PM
Contact the agent
To request an inspection
 View more
View more View more
View more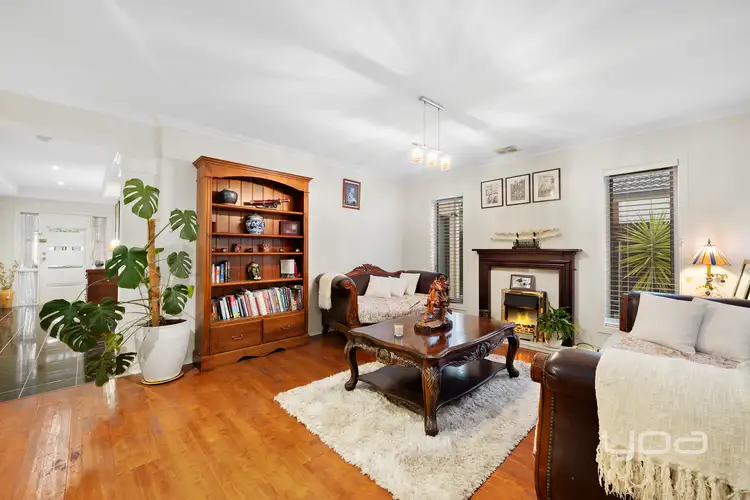 View more
View more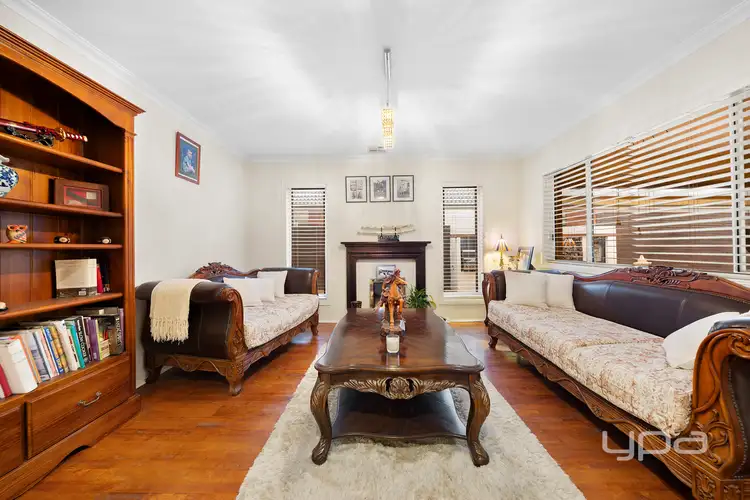 View more
View moreContact the real estate agent

Nirav Gupta
YPA - POINT COOK
0Not yet rated
Send an enquiry
35 Fuchsia Crescent, Point Cook VIC 3030
Nearby schools in and around Point Cook, VIC
Top reviews by locals of Point Cook, VIC 3030
Discover what it's like to live in Point Cook before you inspect or move.
Discussions in Point Cook, VIC
Wondering what the latest hot topics are in Point Cook, Victoria?
Similar Houses for sale in Point Cook, VIC 3030
Properties for sale in nearby suburbs
Report Listing
