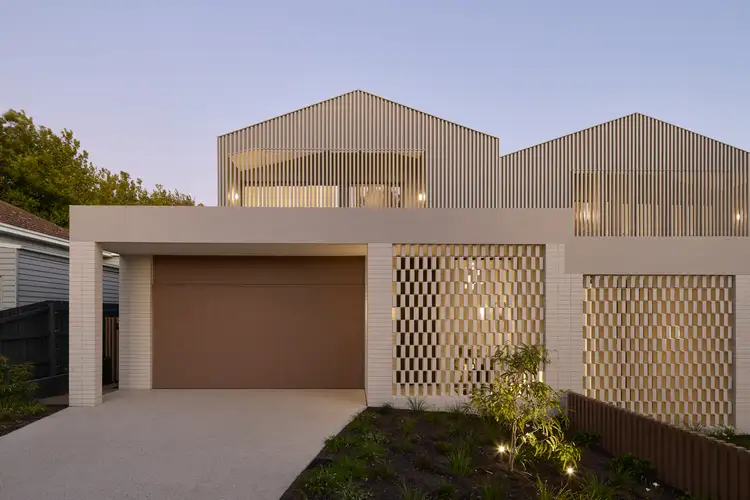Sale by Set Date 4th Aug 5pm
An acclaimed residence of rare distinction, 27 Pembroke is an award-winning triumph of architecture and design by the celebrated Ewert Leaf studio. The 43 square home is drenched in natural light and crafted for luxurious multi-generational living, this brand-new masterpiece redefines contemporary elegance with its seamless spatial flow, sculptural detail, and outstanding functionality.
Bold in concept and refined in execution, the home is anchored by 3-meter commercial-grade glazing and expansive skylights that flood the interiors with light. Landscaped by revered architect John Patrick, the meticulously designed, low-maintenance gardens frame a striking facade that heightens the home's sense of space and tranquility.
Step inside to discover a foyer of onyx marble grandeur, leading to a custom-designed Diana Royal marble home office with floor-to-ceiling windows and expertly articulated brickwork for light, airflow, and privacy. An 8-meter expanse of Spanish handmade clay bricks and a timber-lined skylight crown the architectural staircase - a dramatic interplay of materiality and form.
Purpose-built for sophisticated entertaining, the expansive living and dining domain is complemented by a gas fireplace, concealed cabinetry, and a bespoke bar. At its heart lies a chef's kitchen of international calibre, showcasing a statement marble island, premium V-ZUG and Fisher & Paykel appliances, a French-door integrated fridge, and a fully appointed butler's pantry with dedicated wine fridge. A full-height glazed wall opens to a northeast-facing patio and concrete spa & pool, complete with wireless free electric heat pump - perfect for year-round enjoyment.
Accommodation is indulgent and versatile. The ground-floor primary suite offers private garden views, a sculptural curved wall, custom robes, and a luxurious ensuite. Upstairs, a serene parent's retreat boasts a stone bath, marble dressing table, and private balcony with operable privacy screens. A separate children's wing includes two robed bedrooms, a stylish central bathroom, and a flexible lounge or fifth bedroom.
Every detail has been considered: European oak flooring, underfloor bathroom heating, a Control4 smart home system, intercom, security cameras, 6kW solar, EV-ready three-car garage and gym, and extensive integrated storage. Just moments from Surrey Hills Primary, Siena College, PLC, Strathcona GGS, transport, and Union Station's vibrant retail precinct - this is a residence of rare prestige and visionary design.
-----------------------------------------------------------------
Live Streaming via GAVL
McGrath clients have the opportunity to watch, bid and buy on live property auctions.
Register through www.gavl.com and follow the property link:
https://x5u9a.app.goo.gl/XfjsA
To be able to bid online, you must download the free GAVL App.
Disclaimer: The information contained herein has been supplied to us and is to be used as a guide only. No information in this report is to be relied on for financial or legal purposes. Although every care has been taken in the preparation of the above information, we stress that particulars herein are for information only and do not constitute representation by the Owners or Agent. We always recommend undertaking your own due diligence.








 View more
View more View more
View more View more
View more View more
View more
