Comprising in excess of 1000 sqm of floor area over three levels of stately residential accommodation, heritage listed ’Maylands’ was completed in 1887 for successful Hobart merchant John Pearce and his family. Another masterpiece by renowned colonial architect Henry Hunter, this commission was one of his last before leaving Tasmania for Queensland in 1888. Hunter’s choice of the ornate style for ’Maylands’ is called ’Victorian Italianate’ from late 18th century architecture.
The building, which features a grand central staircase of baltic pine, huon pine and blackwood timbers, was much celebrated for innovations such as gas chandeliers, a system of electric bells to summon servants, an internal holding tank to furnish running water throughout the residence, extensive kitchens, scullery and larder facilities complete with every convenience and with an internal atrium lit by a unique and impressive central skylight, filtering natural light ’through a lantern of coloured glass’.
With a NE aspect, located high on the New Town hill overlooking the city of Hobart, the original ’Maylands’ title consisted of approximately 7 acres bounded by Pirie and Swanston Streets, and Bay Road. Of the original expansive gardens, 1.5 acres of grounds remain, comprising 2 titles bounded by Swanston and Pirie Streets.
’Maylands’ has had just 4 owners in its 129 year history. The property was operated as the ’Girls Industrial School of Hobart’ between 1924 and 1945 before it was bequeathed to the Salvation Army who continued ’The Maylands Salvation Army Home for Girls’ until 1981. Prior to 1924, the Brownell family - whose department store in Liverpool Street eventually became Myer - had purchased ’Maylands’ from the estate of John Pearce for £3,884 in 1910.
Much of the original grandeur is still in evidence with many examples of marble fire places, ornate cornices and intricate stained glass still in remarkably good condition and the property has been well maintained. Re-roofed in Colorbond in recent years and with a variety of heating systems including heat pumps, gas, panel and radiant ceiling heaters, ’Maylands’ offers a complex of over 20 rooms plus bathroom and toilet facilities, storerooms and staff amenities presently serving as the state headquarters for the Salvation Army in Tasmania, including approx. 2,000 of undeveloped land. ’Maylands’ is zoned ’inner city residence’ which suits a range of development options STCA.
For sale by expressions of interest closing 28 July at 4.00pm, Knight Frank invite inspections by appointment please.
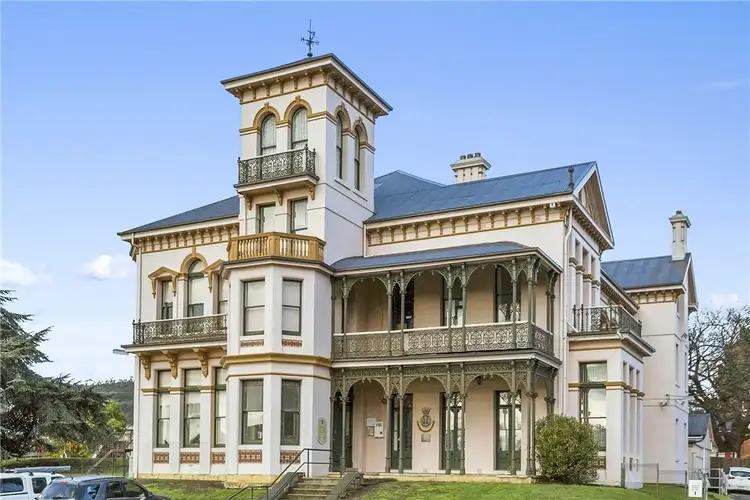
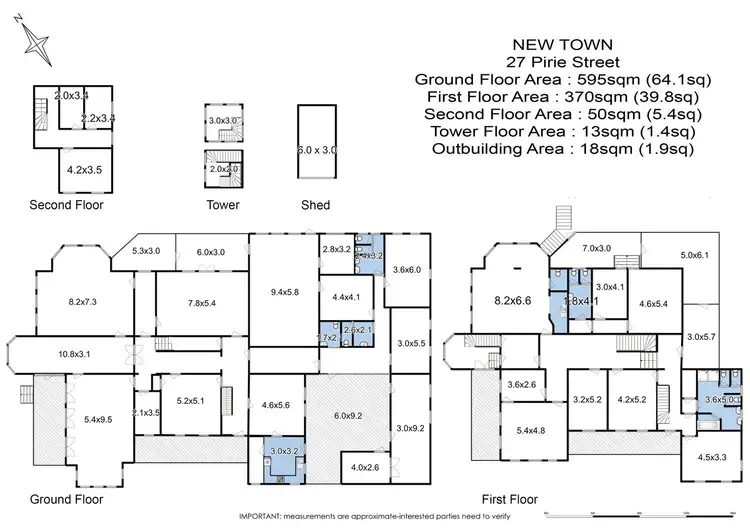
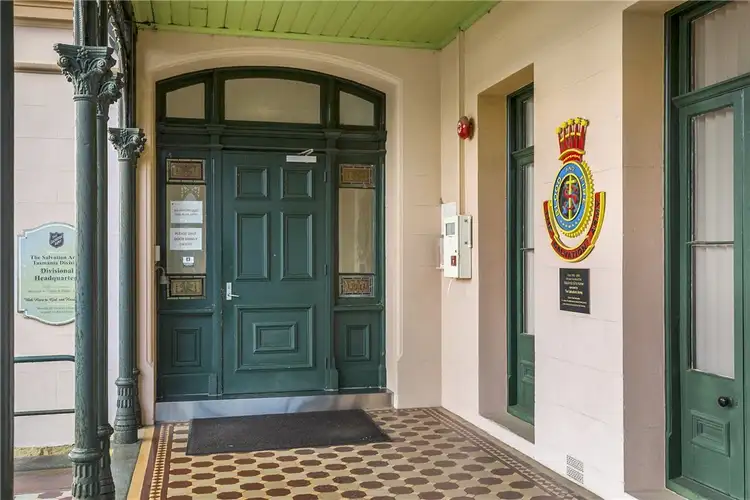
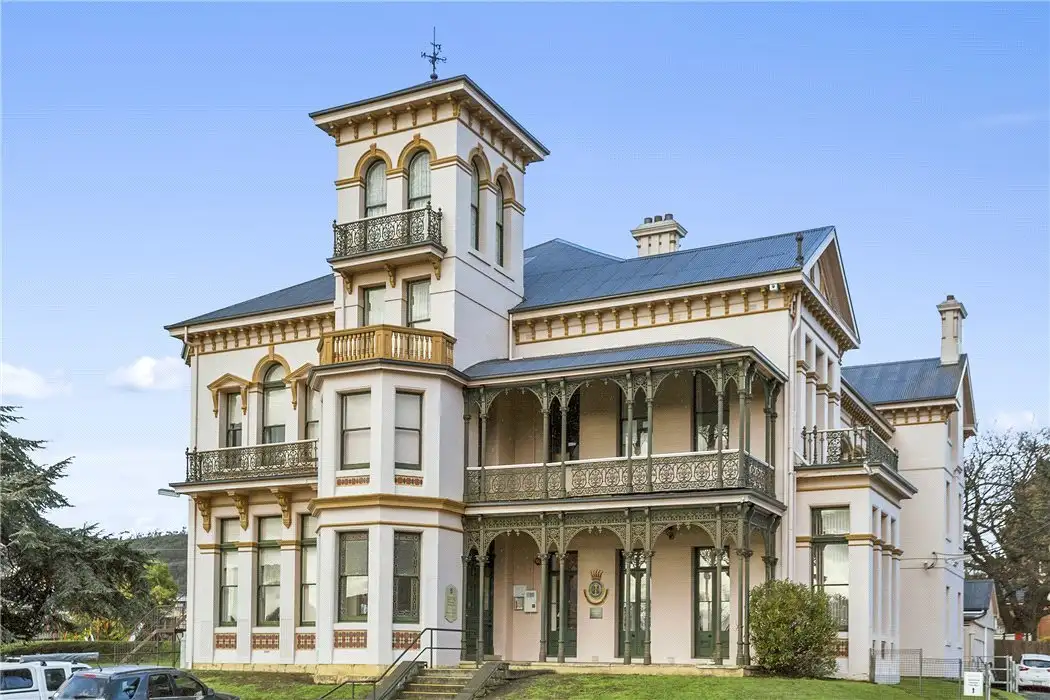


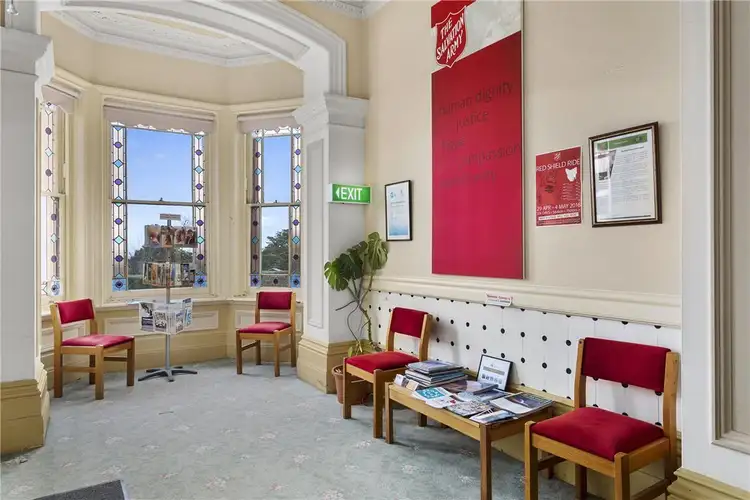
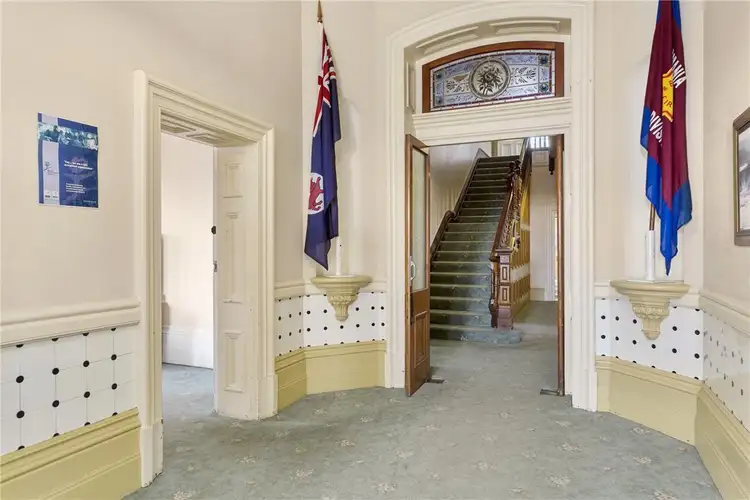
 View more
View more View more
View more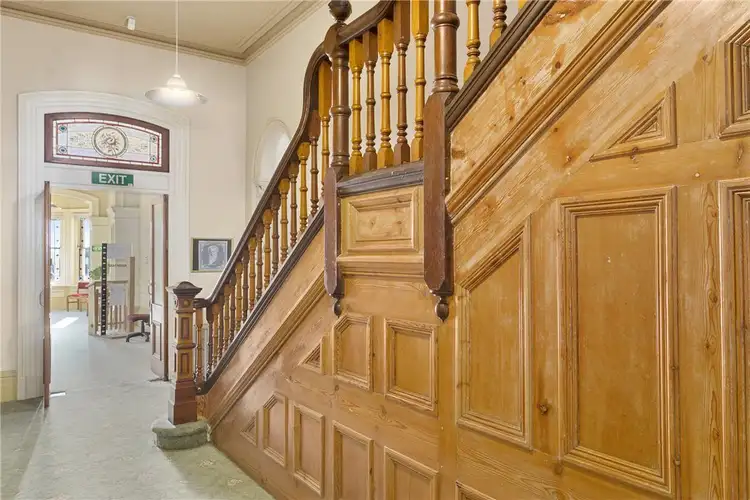 View more
View more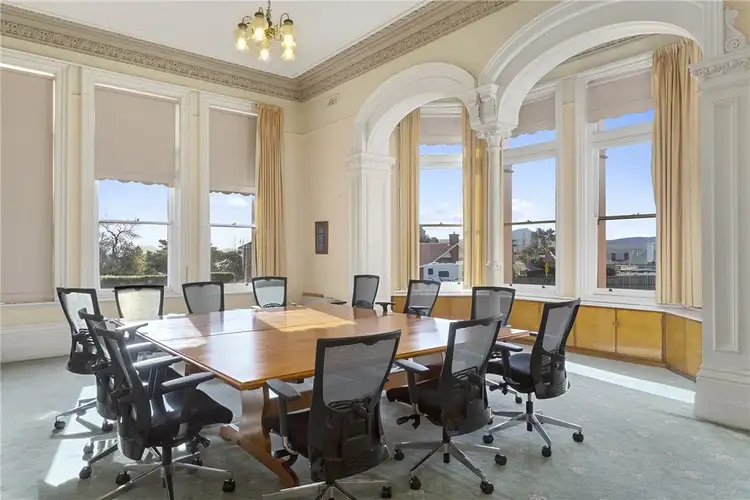 View more
View more
