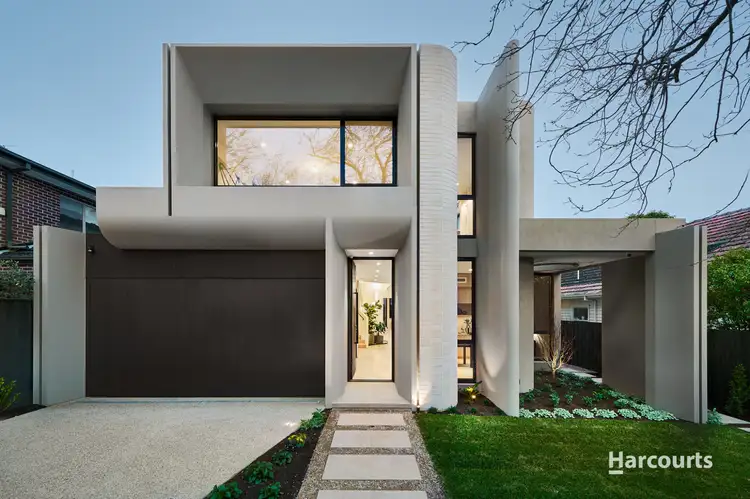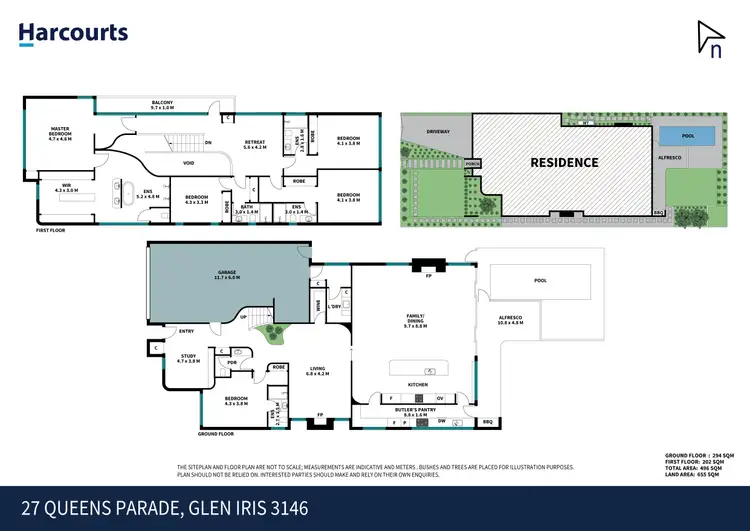Expression of Interest - Closing Offers by 1st November 2023 12pm (Unless Sold Prior)
Indulging in every aspect of design and detail, this masterfully crafted home is the creation of award-winning architects Zeno Entity that are renowned for their flawless vision to seamlessly fuse architecture with nature to balance light and space.
Visually striking with its statement art deco façade, the home's luxurious proportions take you on a magnificent journey where you'll discover a glamorous formal lounge with remote control fireplace and flowing access to a central staircase void with internal garden and wine cellar.
The open plan dining and family room face towards a second fireplace and are overlooked by the gourmet kitchen showcasing porcelain benchtops, a designer island breakfast bench, top-of-the-range appliances plus a full-equipped butler's kitchen and bi-fold servery to the BBQ area. Floor-to-ceiling windows and sliding doors deliver a sense of being at one with the outdoors, extending onto a louvered roof alfresco entertaining zone, landscaped garden and solar heated inground pool.
Adding glamour to the ground floor, a home office/study sits beside the front door, accompanied by a guest/5th bedroom with study nook, built-in-robe and ensuite, along with a powder room.
Venturing upstairs, a bank of north facing windows bathes the home in natural light and spills onto a balcony, while a retreat/living area is complemented by four robed bedrooms and four ensuite style bathrooms. Providing parents with their own privacy, the master bedroom is an adults haven complete with a lavish dressing room and ensuite featuring heated flooring and towel rails, floor-to-ceiling tiles, double showers, freestanding tub plus twin vanities.
Quality equipped with ducted heating/refrigerated air conditioning, under floor heating to entire ground floor and bathrooms, ducted vacuum, alarm, CCTV cameras, keyless entry, video intercom system, loft storage with pull-down ladder, laundry chute, water tank, auto garden irrigation, remote gated driveway plus a triple garage with internal access. Set in a quiet street only meters from Burwood Village shops, trams, Burwood Train Station and Burwood Reserve, near Hartwell Primary, PLC, Deakin Uni and Monash Freeway.
Photo ID may be required for entry of Open for Inspections.








 View more
View more View more
View more View more
View more View more
View more
