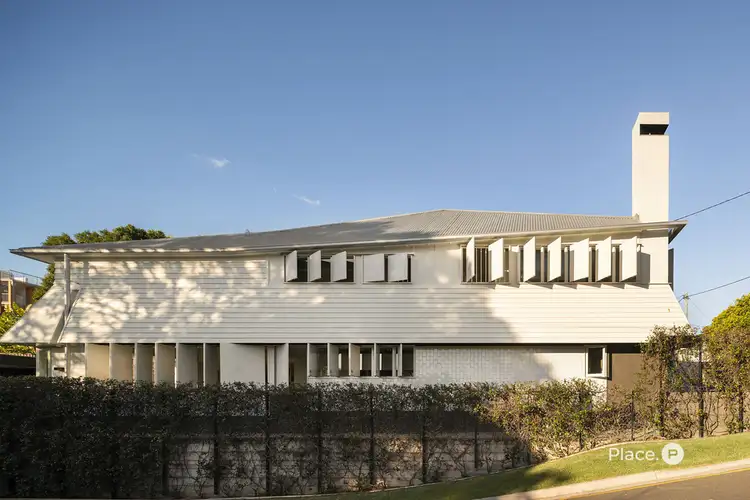Responding with finesse to modern family living in a whisper-quiet street on the edge of Paddington's lifestyle precinct, 'Ranley Grove House' is a multi-award-winning residence by Owen Architecture.
Shaped by the rhythms of Brisbane's climate and Paddington's character landscape, the corner-block design feels intuitive and alive. Light permeates through skylights and a soaring 5.6-metre void, breezes weave across open spaces, and the layout invites both shared connection and private seclusion with a sequence of carefully considered spaces for families and guests to gather or retreat.
An organic palette of raw concrete, brick, timber and stone grounds the home in warmth and texture, elevated by vertical shutters and archways. A day bed and integrated seating enrich the sense of effortless relaxation, offering places to pause by windows or unwind beside the fireplaces in the sitting room and library. The flowing dining area and Smeg-appointed kitchen enhance the family fluidity, extending seamlessly outdoors to the glistening pool, manicured backyard and outdoor shower.
Gallery views are on display from the upstairs hallway, and the study offers a dedicated workspace. The floor plan unfolds with functionality, encompassing four bedrooms, two bathrooms and a powder room. The children's bedrooms feature cleverly designed walk-in robes, while the master suite forms a private sanctuary below, with Blackbutt cabinetry guiding you through the walk-in robe to the double shower ensuite.
Additional property highlights:
- Automatic gate opening to the double carport and storage shed
- Smeg 110cm dual fuel oven with 4 doors and 7-burner gas cooktop
- Smeg rangehood, dishwasher and fridge, Vintec wine fridge
- Daikin ducted air-conditioning, MDV split system, 2x fireplaces
- Integrated speakers, Sonos system, Ness alarm system
- 25,000L water storage beneath the garage
An incomparable lifestyle awaits in this exclusive Paddington setting. Featuring a renowned array of cafes, restaurants, bars and boutiques only 200m from your door, you can share morning coffee and after-work drinks or enjoy dinner before a match at Suncorp Stadium. Parks and playgrounds are within easy reach for families, galleries and antique stores are close at hand, and the CBD is only 2.5km away. Situated 200m from bus stops, 900m from Petrie Terrace State School, and mere minutes from premier private colleges, this prestigious position promises idyllic living.
Disclaimer:
This property is being sold by auction or without a price and therefore a price guide can not be provided. The website may have filtered the property into a price bracket for website functionality purposes
Disclaimer:
We have in preparing this advertisement used our best endeavours to ensure the information contained is true and accurate, but accept no responsibility and disclaim all liability in respect to any errors, omissions, inaccuracies or misstatements contained. Prospective purchasers should make their own enquiries to verify the information contained in this advertisement.








 View more
View more View more
View more View more
View more View more
View more
