Situated on a large 948m2 block only minutes from schools, a park with a playground and easy access to the northern expressway makes this home perfect for the growing family. This beautiful 1920s home has stunning curb appeal with a classic bullnose verandah and exquisite red brick paved driveway allowing for multiple cars, caravans or boats and access to the rear of the property.
As you walk through the front door you are greeted by the stunning arch and moldings classic to the home's era. The generously sized bedrooms 2, 3 and 4 are all situated at the front of the home. There is also a separate lounge room at the front of the home featuring a heritage gas fireplace, this could be used as another bedroom, a study or even a cinema room. The main bathroom is located in the middle of the home, with a large shower and bath and a separate toilet. The main bedroom resides at the rear of the home featuring a private double door access to the courtyard. The main bedroom is also accompanied by a walk-in-robe and an ensuite.
Keeping warm in the winter has never been easier with the beautiful slow combustion fireplace in the family room, ducted gas heating and evaporative air conditioning throughout. Being present is made easy with the open plan kitchen, dining and family room. The laundry is off the kitchen for easy access and with ample storage it's perfect for large families.
No-one could say no to cooking in this generously sized entertainer's kitchen with a window overlooking the backyard, Tasmanian Blackwood benchtops, walk-in pantry and a large island bench with breakfast bar. This space features an abundance of natural light with double doors opening into the divine undercover entertainment area and stunning picturesque backyard. The backyard showcases mature fruit trees, well developed garden and grass area big enough for your children with 2 legs or 4 legs. The large 6m x 6m double garage is also located at the rear of the property. Concrete floors and power allows for more storage for cars, toys or a work shed.
To the side of the home is an enormous 22500L rainwater tank. Another sustainable feature of the home is the 20 panel solar system with 13.5kw Tesla Powerwall battery helping to keep those ever-rising electricity bills down and keeping more money in your pocket.
This large family home won't last long with its classic features and stunning landscaping. Don't miss your chance to call it home!
Features:
- Large 948m2 Block
- Close distance to schools, parks, main street and expressway
- 4 generous sized bedrooms, main with ensuite
- Well established gardens, fruit trees and grassed area
- Large 6m x 6m shed with concrete floors and power
- 20 panel Solar system with 13.5kw Tesla Powerwall battery
- 22 500L Rainwater tank
- Entertainer's kitchen with Tasmanian Blackwood benchtops, large island with breakfast bar, walk-in pantry & gas stove.
- Fireplaces throughout, slow combustion fire in living and ducted gas heating
- Air conditioning
- Stunning undercover entertainment area
- Car access to rear yard
Call CJ Setlhong on 0448 085 077 for further information on the property.
While every endeavour has been made to verify the correct details in this publication, neither the Agent nor the Vendor accepts liability for any error or omission.
realestatebarossa, barossa, century 21Barossa, real estate Kapunda, real estate nuriootpa, real estate angaston, real estate tanunda, century 21, realestate, 21century real estate, 21st century
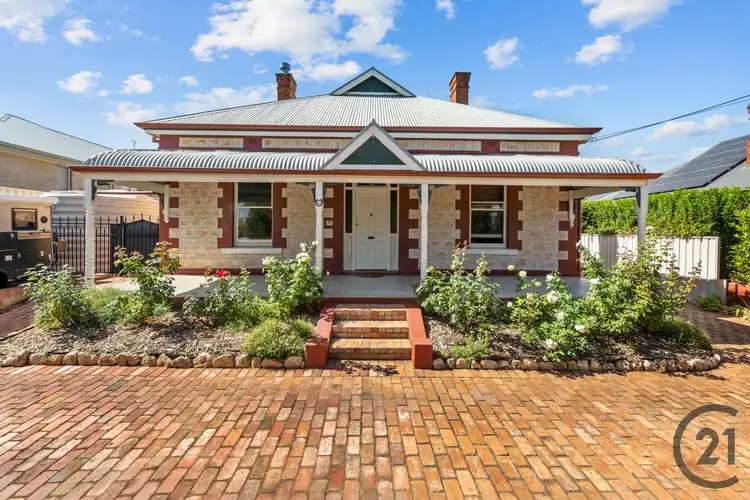
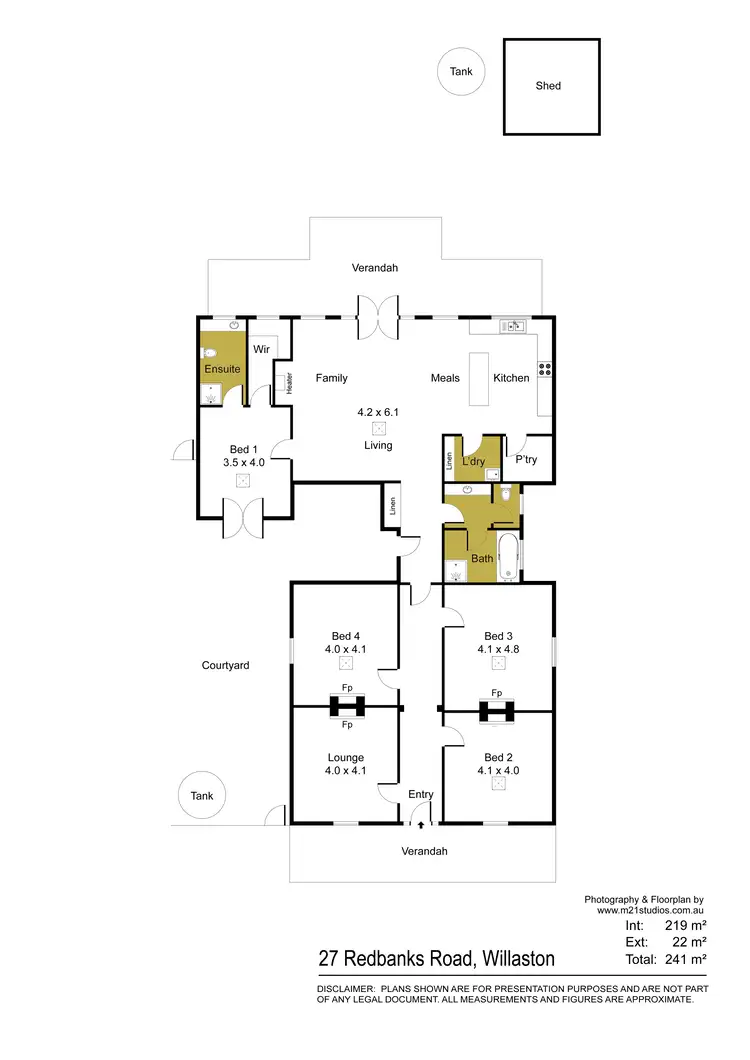
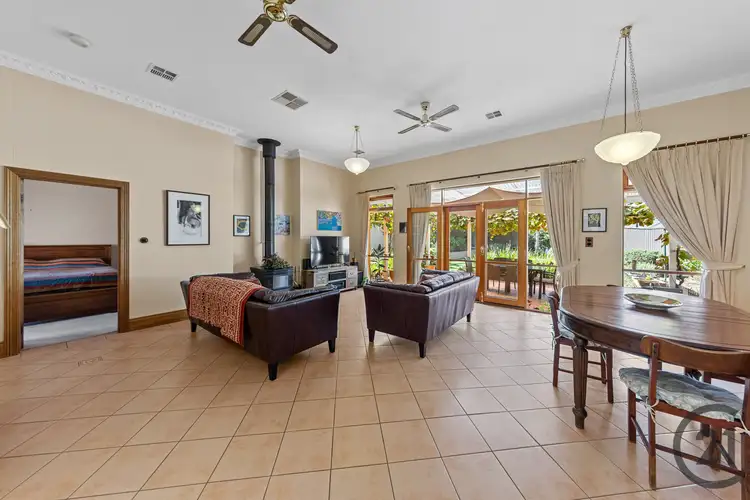
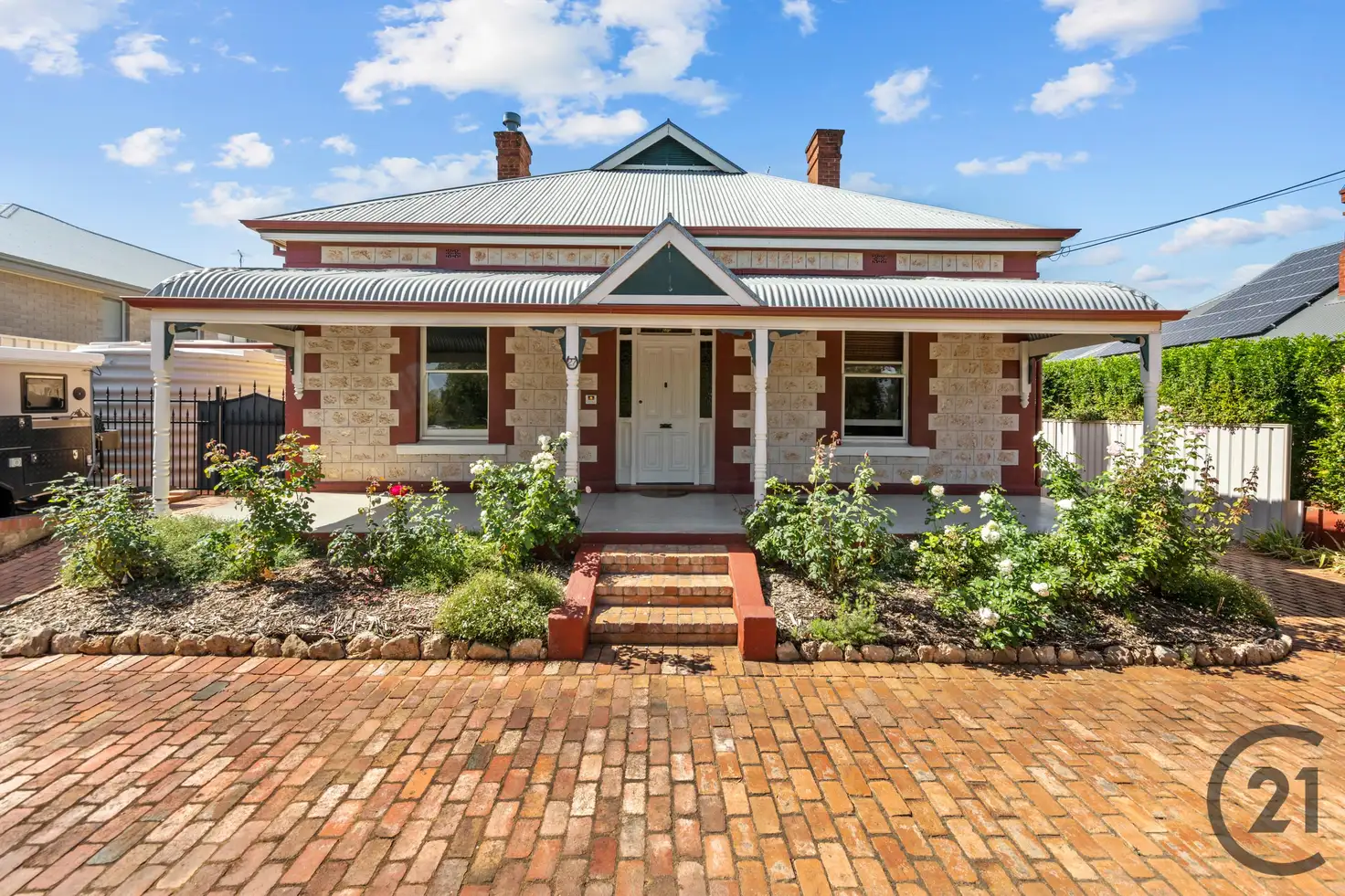


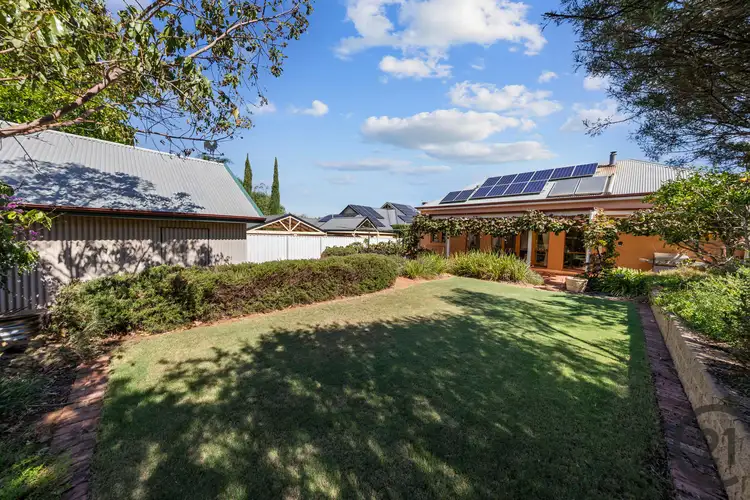
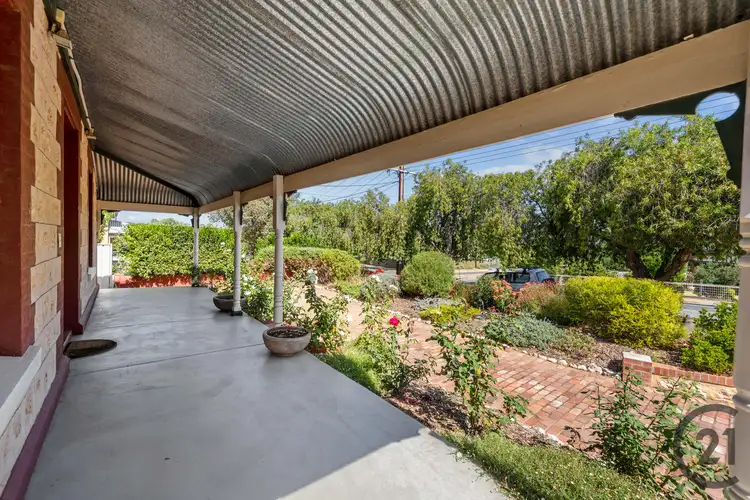
 View more
View more View more
View more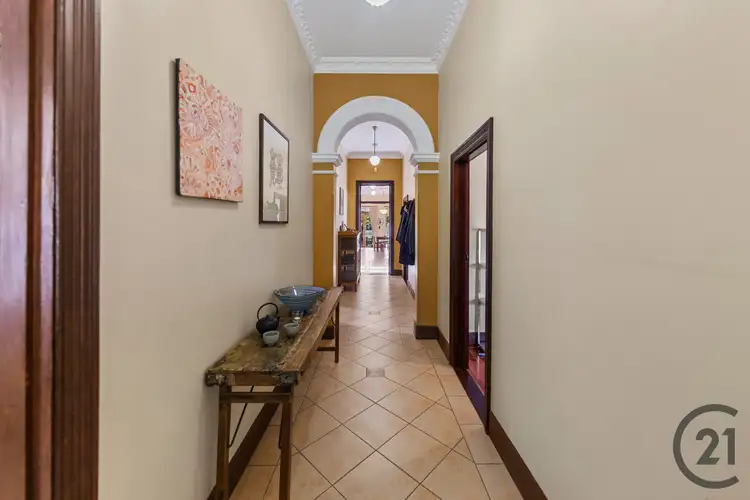 View more
View more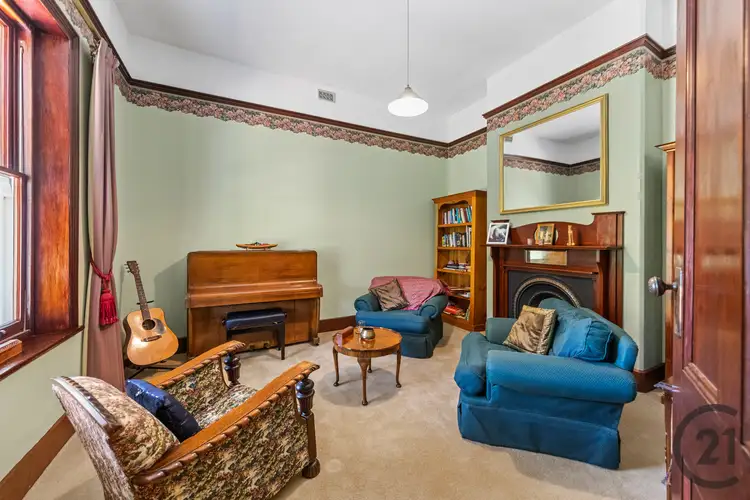 View more
View more
