Positioned within an exclusive pocket of Taylor, 27 Richard Clough View presents a rare opportunity to secure a luxury, custom-designed residence surrounded by quality homes and tranquil reserve outlooks. Set on a generous 608m² block and offering a substantial 369m² of total space, this architecturally designed four-bedroom, three-bathroom home is the perfect balance of elegance and functionality. Enjoy an elevated position with sweeping views over the Gungahlin region, while being moments from schools, shops, and walking trails.
Step inside and experience high-end finishes and thoughtful design across three separate living zones, offering flexibility for growing or multi-generational families. The home boasts two luxurious main bedrooms (one on each level) each complete with its own ensuite and walk-in robe.
Living areas are filled with natural light, courtesy of the home's expansive Northern frontage, high ceilings (2.7m downstairs, 2.55m upstairs), and intelligent orientation. A large family and dining area connects seamlessly with the alfresco and generous size backyard, making entertaining effortless.
The kitchen is a showstopper, with premium 40mm stone benchtops, feature 80mm stone bookends, custom joinery, and quality Fisher & Paykel appliances. A splashback window adds architectural flair, while the large butler's-style pantry and extensive storage options ensure practicality for everyday living.
Upstairs, a rumpus area with built-in bar services the upstairs zone, which also opens out to a terrace that takes full advantage of the sweeping views. Bedroom four also enjoys their own private balcony overlooking reserve to the front.
The outdoor space continues the luxury feel, with a tiled alfresco area complete with a built-in outdoor kitchen and BBQ. Additional features include a double garage with integrated storage, three full bathrooms plus a powder room, ducted reverse-cycle air conditioning on both levels, and a fully landscaped, low-maintenance garden.
Located close to Margaret Hendry School and within easy reach of the Gungahlin, Amaroo, and Casey shopping precincts, this home delivers the lifestyle, location, and luxury you've been searching for.
Summary of features:
- Custom designed luxury family home set in the heights of Taylor
- Located in quiet pocket overlooking the nature reserve opposite
- Surrounded by other high-quality homes in a sought-after neighbourhood
- Close proximity to Margaret Hendry School, Gungahlin, Amaroo & Casey shops
- 369m2 total house size
- 608m2 block with Large Northern frontage, outstanding solar orientation
- 3 separate living zones offering flexibility and versatility
- 2 main bedroom options with ensuites and walk in robes (upstairs and downstairs option), ideal for multi-generation living
- 2.7m high ceilings downstairs, 2.55m ceilings to upper level
- Quality Kitchen with feature joinery, 40mm premium stone benchtops and feature 80mm stone 'bookends' to large island bench
- Fisher & Paykel 900mm gas cooktop, 900mm electric oven, dishwasher & feature splash back window to kitchen
- Large spacious family/dining area which is flooded with natural light from the North orientation
- Upstairs rumpus room with built in bar
- 2 x ducted reverse cycle air conditioning systems (one for each upstairs/downstairs)
- Large laundry with extensive storage
- 3 Bathrooms in total + guest powder room
- All high-quality bathrooms featuring full height tiles, frameless shower screens & custom vanities with storage
- All bedrooms are generously sized
- Upstairs terrace accessible from rumpus and bedroom 3
- Separate private balcony for bedroom 4
- Extra-large garage with built in storage shelves
- Security camera system, NBN connected
- Large tiled Alfresco, including outdoor kitchenette with built in BBQ.
- Fully landscaped easy maintenance front & back yard areas
Summary of figures:
• Block: 608m2
• Living area: 257m2
• Garage: 38m2
• Alfresco: 34m2
• Porch: 9m2
• Upstairs terrace: 21m2
• Upstairs balcony: 10m2
Total house size: 369m2
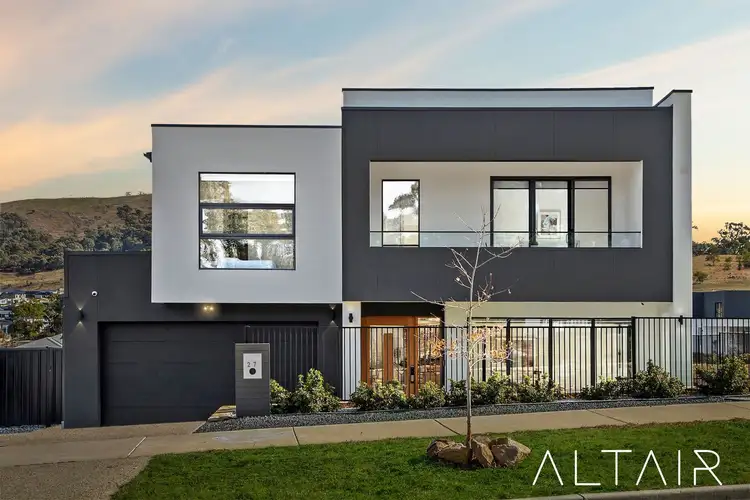
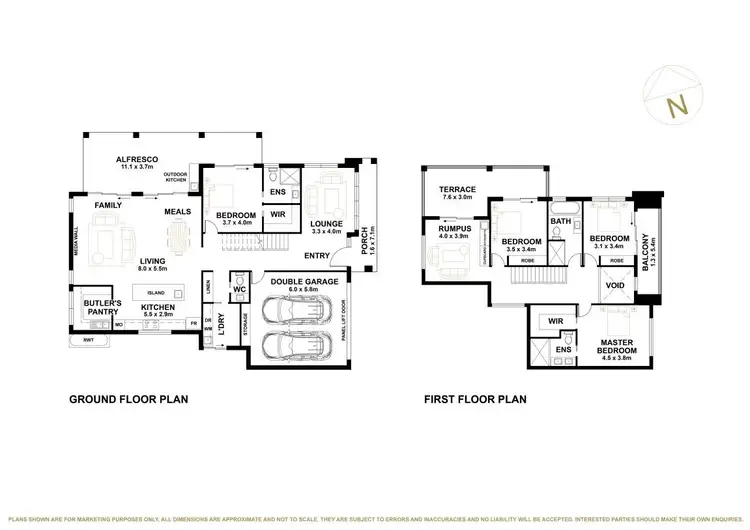
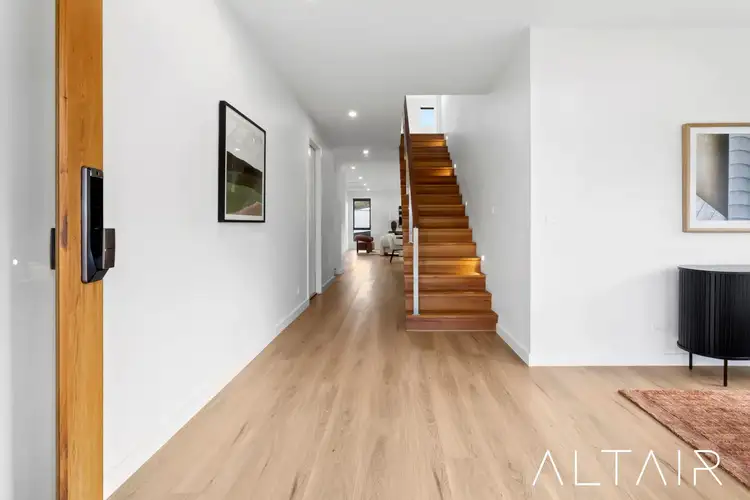



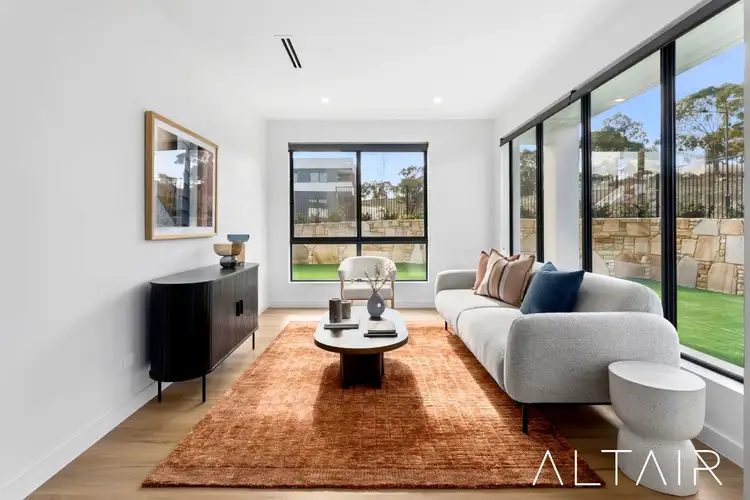

 View more
View more View more
View more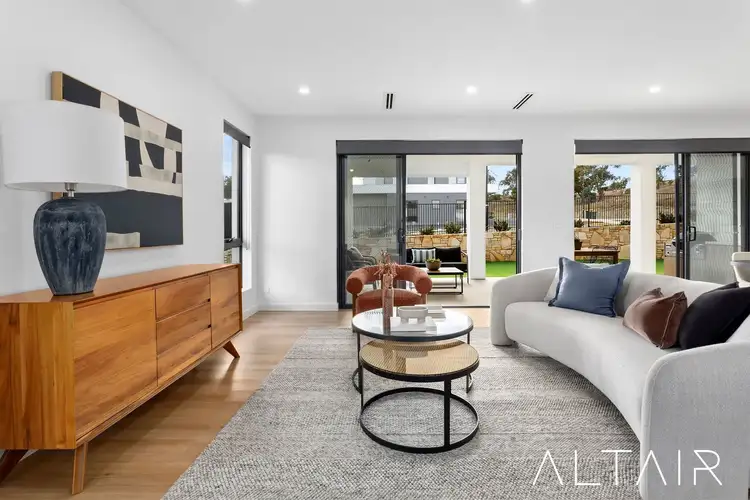 View more
View more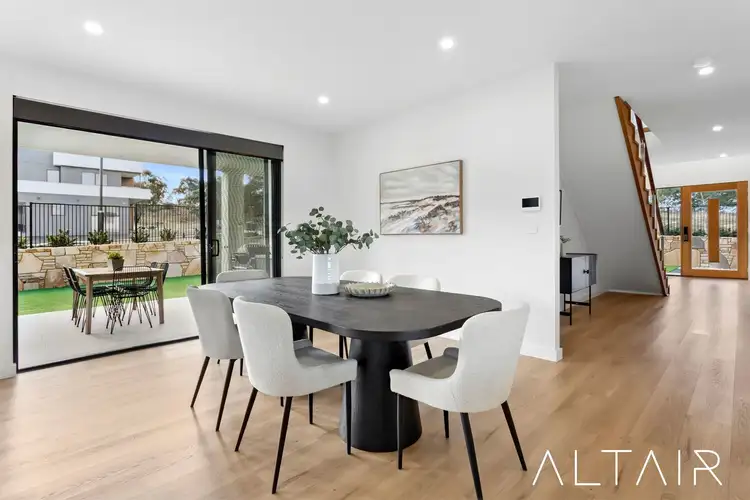 View more
View more
