Offers Close Tue, 11th Nov - 12pm (USP)
Tucked amongst towering gums and sweeping valley views, this fully renovated 1960s residence delivers the ultimate Hills lifestyle - where modern design meets relaxed, elevated living. Light-filled, refined, and built for connection, it's a home that celebrates space, style, and serenity in equal measure.
Open the Door To:
- A beautifully reimagined home nestled within its landscape - blending mid-century character with sophisticated contemporary design
- Expansive double glazing framing panoramic views, moderating temperature and drawing the outside in
- A natural material palette of timber cladding, large custom timber front door, stone TV surround and exposed rafters all complement the resplendent natural setting
- North-facing orientation across all living spaces, inviting natural light filtered through the canopy year-round
- Open-plan kitchen, living and dining flowing seamlessly to the entertainer's deck
- Wraparound deck capturing far-reaching north-easterly views - perfect for long lunches and golden-hour gatherings
- Designer kitchen with timber island, 900mm freestanding oven, stone benchtops and walk-in pantry
- Freshly polished timber flooring and a statement stone-feature fireplace anchoring the living zone
- Three tranquil bedrooms, each with garden outlooks and serene separation from the main living
- Sleek, modern bathrooms with matte black tapware and a generous shower cove
- 2,320m² of established gardens, fruit trees and meandering lawns - a haven for both kids and grown-ups
- Double carport, expansive garage, and bitumen drive ensuring everyday ease
Close the Door To:
- Expensive power bills with a 5kW solar system
- Fumbling for keys thanks to a short stays-ready digital deaadbolt entry
- Chilly winter nights with an Oblica Belgian-designed wood-burning fireplace and split-system heating to bedrooms and living area
- Storage struggles - enjoy built-in robes to all bedrooms, linen closet, and a walk-in robe to the master suite
- Struggling with everyday chores as an internal retractable washing line with deck-access will make drying a breeze
The Location
As if the home itself is not reason enough to fall in love with, the location seals the deal. 27 Ridgeland Drive is a life defined by fresh air, open space, and connection to nature.
- The Tour Down Under's Norton Summit Road begins at the end of your street - one of Adelaide's most iconic hill climbs for cyclists
- Morialta Conservation Park stretches across the valley, offering rock climbing, waterfalls and walking trails on your doorstep
- Moments to the shopping, dining and schooling precincts of Magill, Rostrevor and The Parade
- And just a short, scenic drive to the CBD - close enough for convenience, far enough to feel worlds away
This is modern Hills living, redefined and at its best.
All information or material provided has been obtained from third party sources and, as such, we cannot guarantee that the information or material is accurate. Ouwens Casserly Real Estate Pty Ltd accepts no liability for any errors or omissions (including, but not limited to, a property's floor plans and land size, building condition or age). Interested potential purchasers should make their own enquiries and obtain their own professional advice. Ouwens Casserly Real Estate Pty Ltd partners with third party providers including Realestate.com.au (REA) and Before You Buy Australia Pty Ltd (BYB). If you elect to use the BYB website and service, you are dealing directly with BYB. Ouwens Casserly Real Estate Pty Ltd does not receive any financial benefit from BYB in respect of the service provided. Ouwens Casserly Real Estate Pty Ltd accepts no liability for any errors or omissions in respect of the service provided by BYB. Interested potential purchasers should make their own enquiries as they see fit.
RLA 275403.
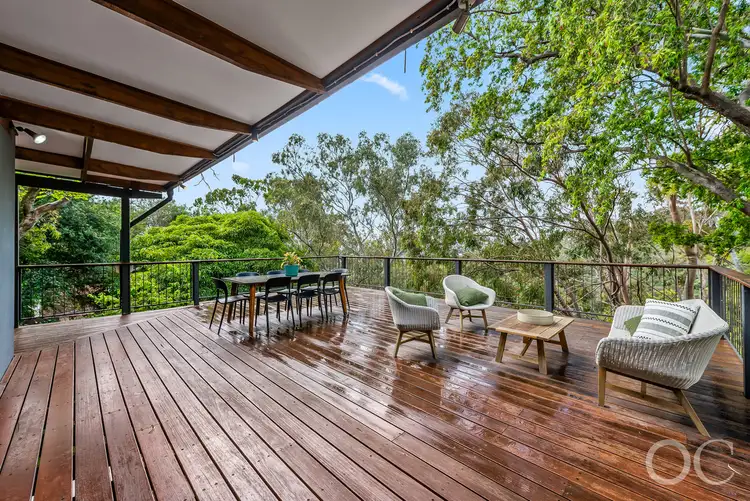
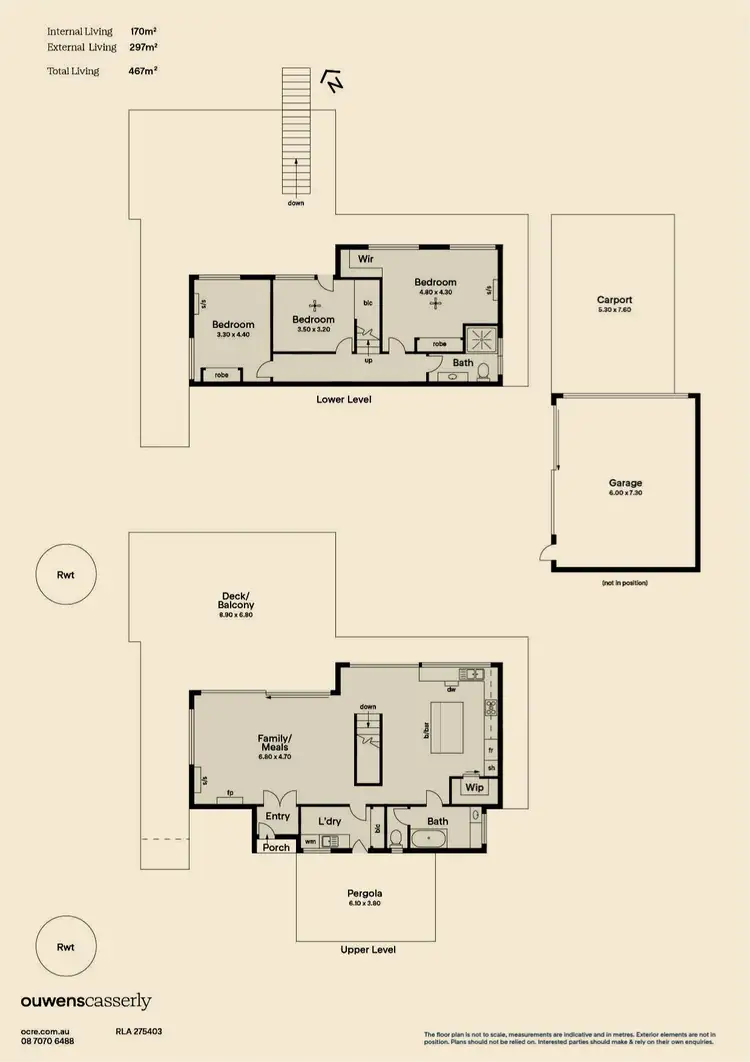
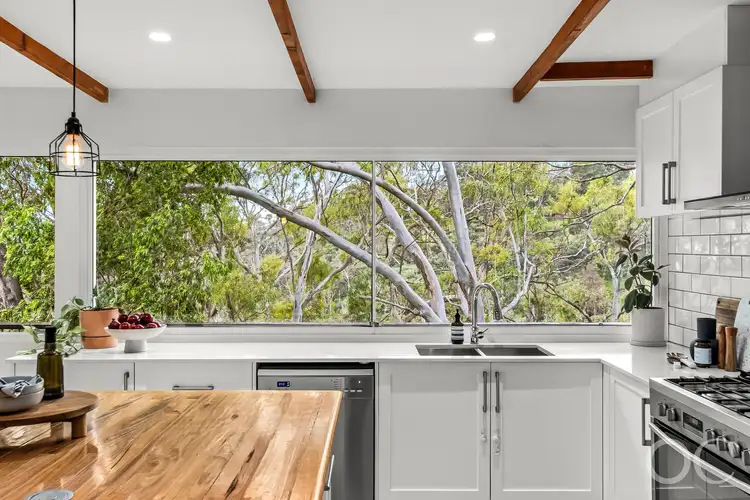
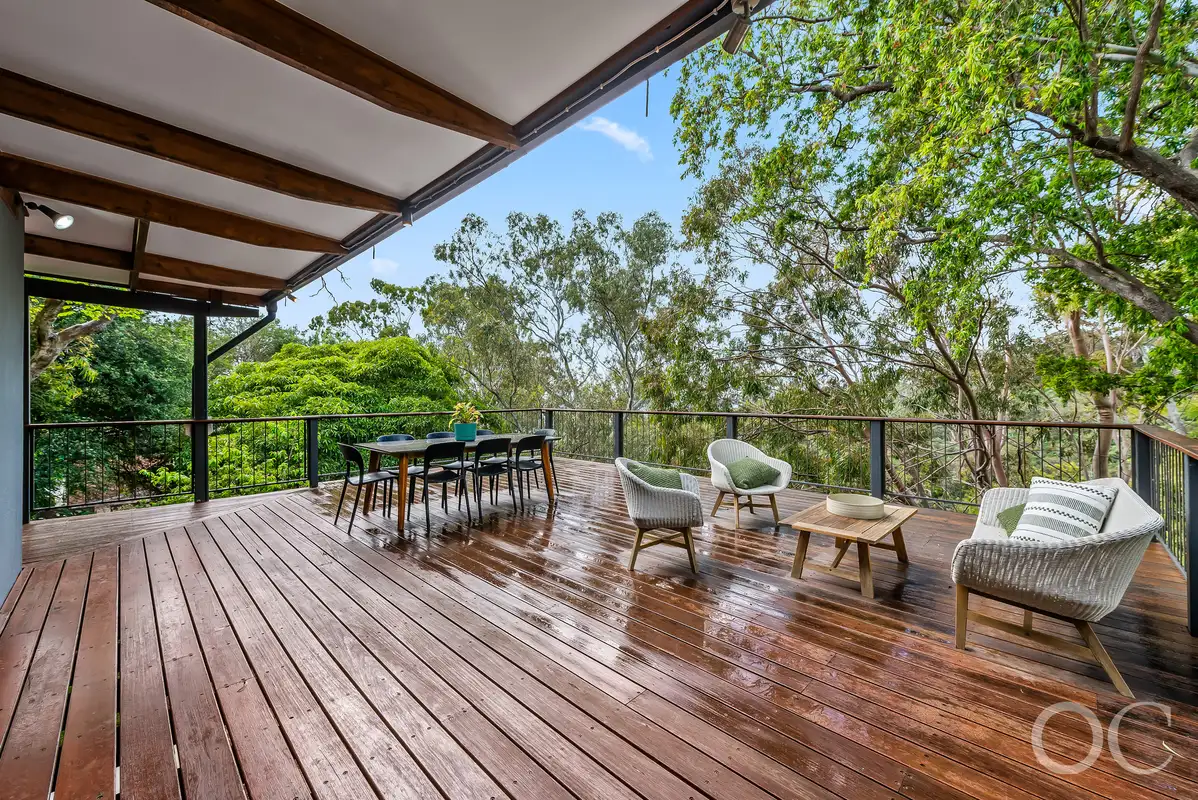


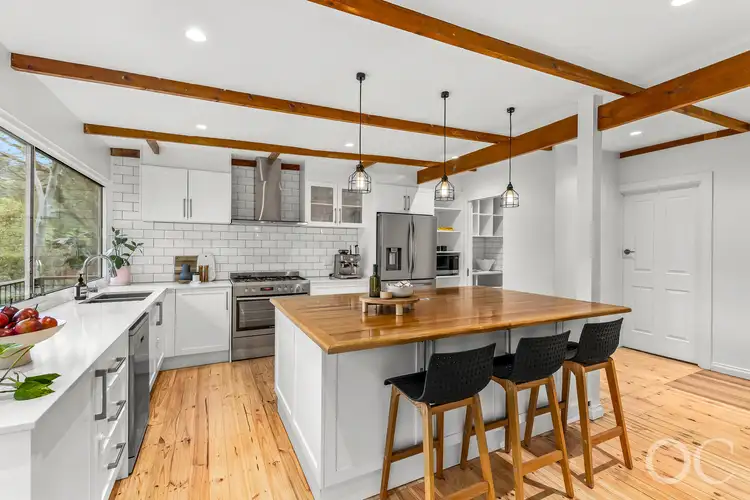
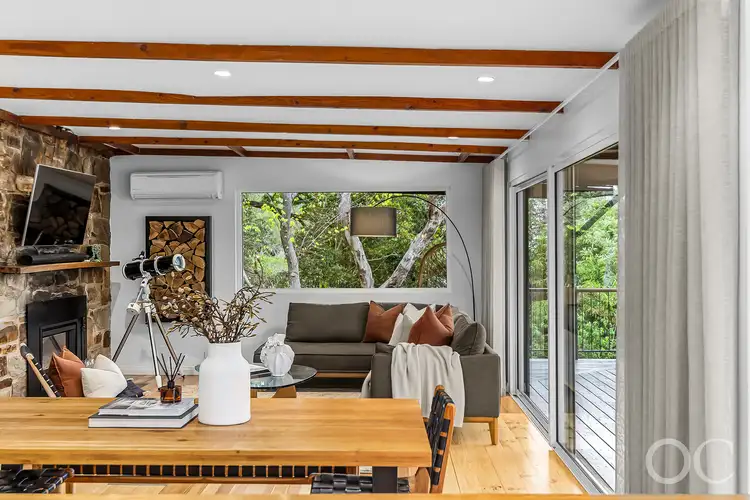
 View more
View more View more
View more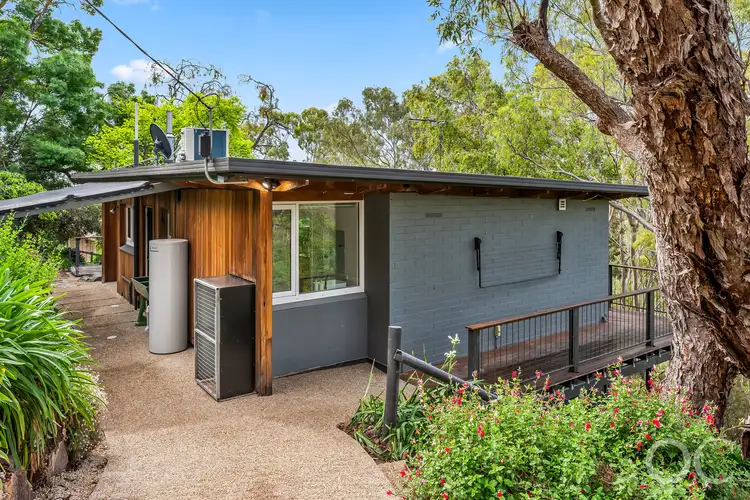 View more
View more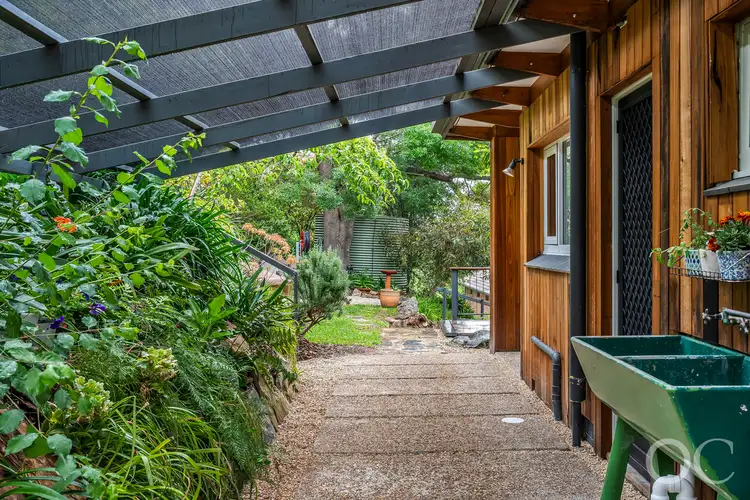 View more
View more
