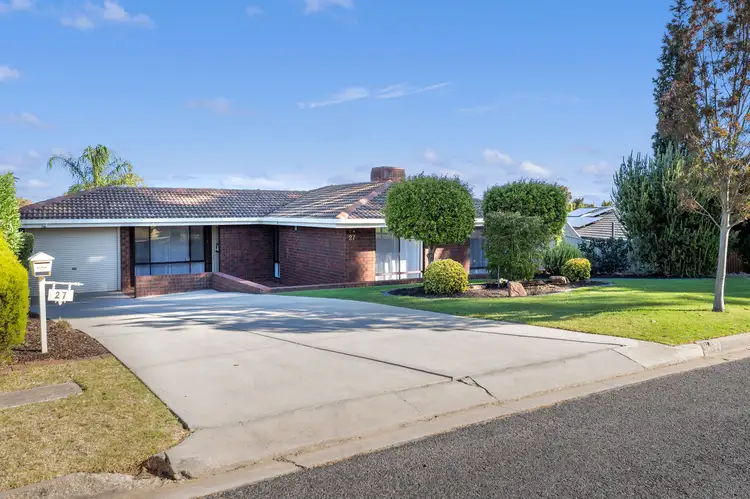Welcome to your dream family home, in the charming side streets of Redwood Park. This recently renovated home seamlessly blends modern convenience with timeless charm, offering an idyllic setting for you to call home.
As you step through the inviting entryway, you are greeted by elegant floating timber-look floors, setting a tone right from the start.
Enter the spacious lounge, where the timber-look floors continue and it's north facing aspect floods the room in natural light to create a warm and inviting atmosphere. There's no doubt this room is destined to become the heart of your home.
Adjacent to the lounge, discover the kitchen and meals area, featuring stylish slate floors adding charm and character. The kitchen is brand new and includes sleek overhead cupboards, stone bench tops, dishwasher, stainless steel oven and gas cooktop, and a generous walk-in pantry, ensuring both functionality and style for your cooking needs.
Retreat to the master bedroom which features a walk-in robe offering plenty of storage for your wardrobe essentials. Bedrooms 2 and 3 are equally inviting, each equipped with built-in robes to accommodate your family's needs. Indulge in relaxation in the recently renovated bathroom, featuring semi-frameless shower screens and an ever important bath, perfect for unwinding after a long day.
Step outside to your private and tidy backyard, where a full-length veranda awaits, extending the living space outdoors for alfresco dining or leisurely gatherings. Beyond lies a lush grassed area, perfect for outdoor activities. Parking is a breeze with both a double garage and a single carport for added convenience and security.
• Built 1980
• Land size: 619sqm*
• Spacious lounge area with floating timber-look floors
• Main bed with walk-in-robe
• Bed 2 and 3 with built-in-robes
• New kitchen with stone bench tops, overhead cupboards, WIP, dishwasher, stainless steel oven and gas cooktop
• Linen press in hallway
• Recently updated bathroom
• Ducted evaporative air conditioning
• Laundry with cupboards and external access
• Full-length veranda at rear
• Large double shed
• Single carport
• LED downlights throughout all living areas
• Zoned to the Heights School
Experience ultimate convenience with this property, just moments from Tea Tree Plaza, Modbury Community & Sporting Club, Waterworld Aquatic Centre, and the O-bahn for effortless city commutes. Zoned to the Heights School and with Redwood Park Primary right around the corner, educational opportunities abound. Embrace leisure and community while enjoying easy access to amenities.
*Approximate
All information provided (including but not limited to the property's land size, floor plan and floor size, building age and general property description) has been obtained from sources deemed reliable, however, we cannot guarantee the information is accurate and we accept no liability for any errors or oversights. Interested parties should make their own enquiries and obtain their own legal advice. Should this property be scheduled for auction, the Vendor's Statement can be inspected at our office for 3 consecutive business days prior to the auction and at the auction for 30 minutes before it starts.
RLA323336








 View more
View more View more
View more View more
View more View more
View more
