Lavish is the word for this home! Large rooms, high ceilings, Italian porcelain tiling, a kitchen to delight the most fastidious chef, stunning feature gas-log fireplace, zoned ducted heating and air-conditioning, endless hot water, fourteen squares of covered decking for entertainmentâ?¦ and that's just the beginning.
Nothing has been overlooked in this home. From the abundance of double power points in every room, to the magnetic door latches, to soft-close drawers and doors in the beautiful kitchen cabinetry, to deep architraves â?? it was built to a standard, not a price!
From the moment you step into the home, you will fall in love with the layout and the finish.
There are three very large bedrooms with extensive storage. The Master Suite has a separate powder room, separate dressing room and full-sized bathroom with two-person spa. Bedrooms two and three, both doubles, have extensive built in robes.
The front entry leads to the enormous lounge/dining room with gas-log fireplace. This flows through to the designer kitchen, with walk-in pantry, three-metre island bench, stainless steel appliances and adjacent sunroom for casual dining.
Next to the front entry is the office, and beside it is a huge room fitted out with desks, file storage, bookcases and a whole wall of floor-to-ceiling cupboards, making this an ideal place for a home-based business. Then again, that space could become the biggest rumpus room around, able to accommodate a full-sized billiard table.
The main bathroom is situated between beds two and three, and another powder room is located off the large al fresco entertaining area. Storage closets abound throughout the home, including the laundry, where you will find a lengthy work bench and cabinetry matching the luxurious kitchen fittings
The garage has internal access to the home, will fit two very large vehicles and has a huge fully-fitted workshop. A separate brick garage is large enough for a five metre boat and all the tools ever needed for the garden.
Outside there is a ten square pet enclosure, with internal home access. The landscaped gardens feature mature natives at the front of the home and along the boundary fences, making this a very private retreat. The back garden features a mini-orchard complete with established fruit trees, citrus and thriving vegetable beds.
Call today to arrange your private inspection.
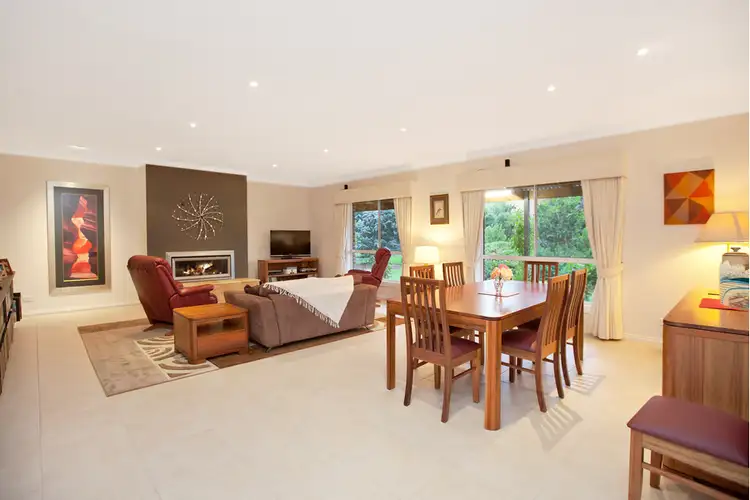
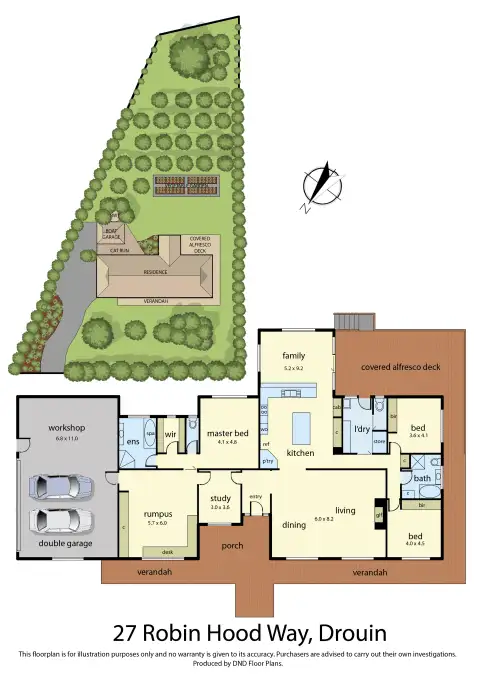
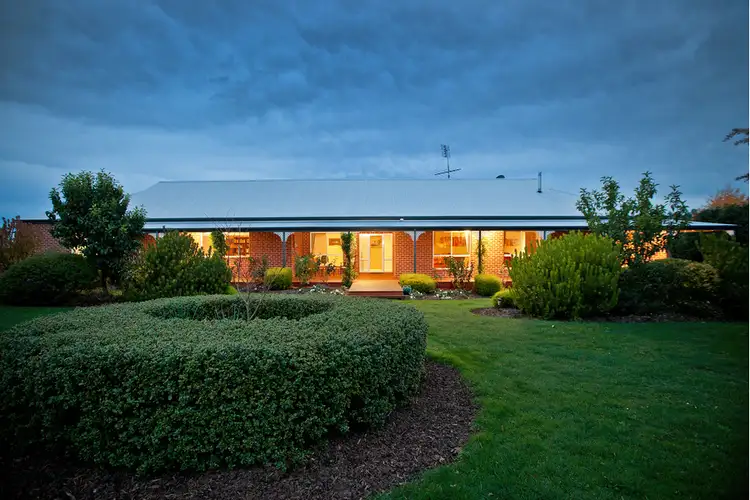
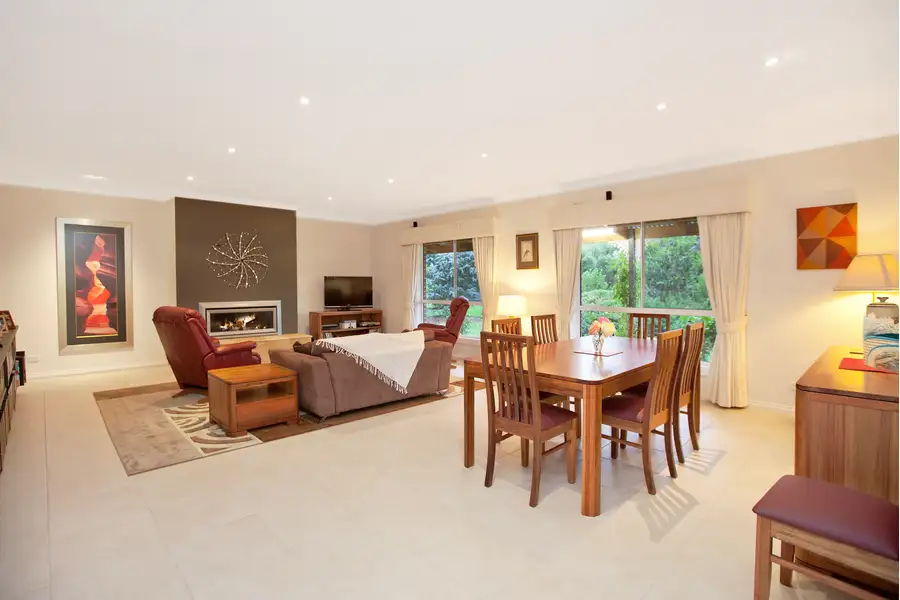


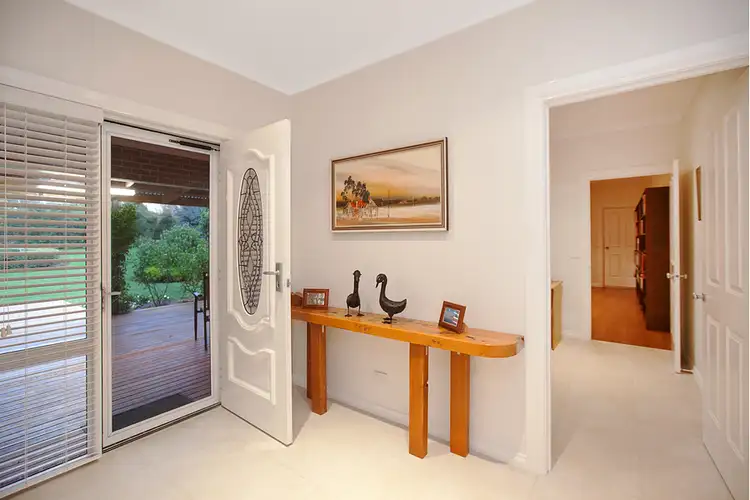
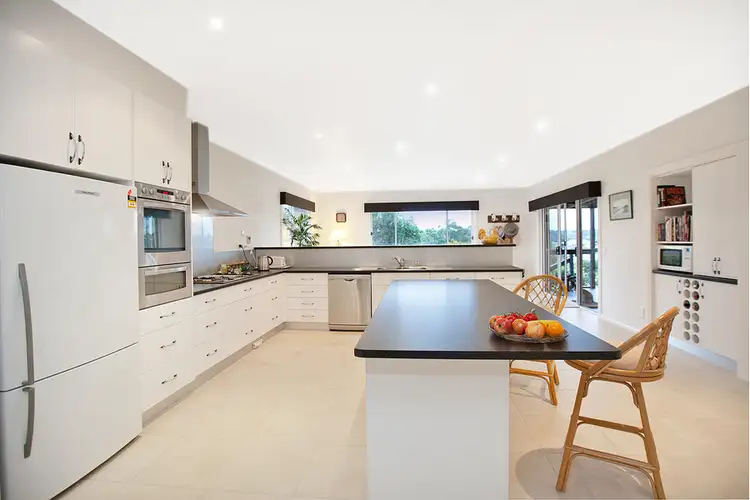
 View more
View more View more
View more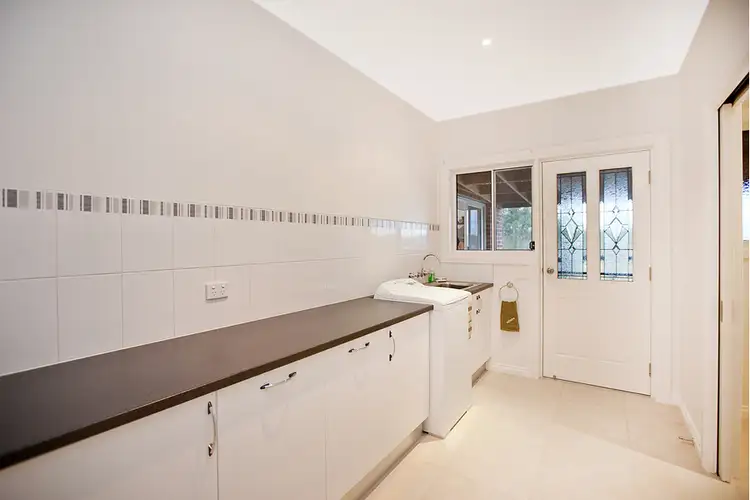 View more
View more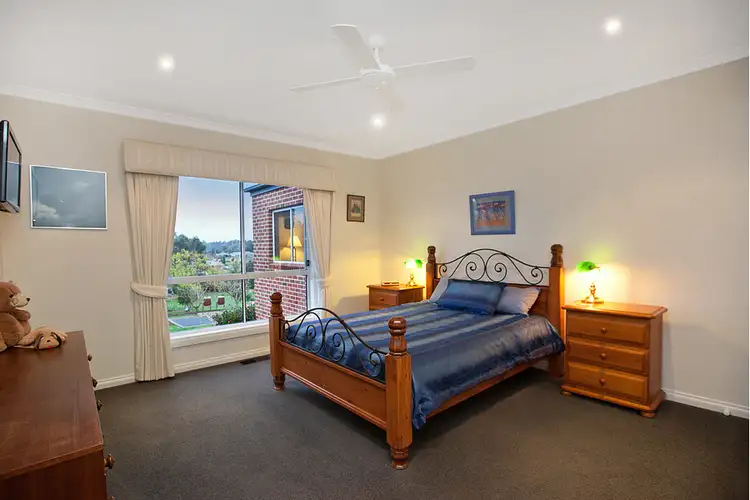 View more
View more
