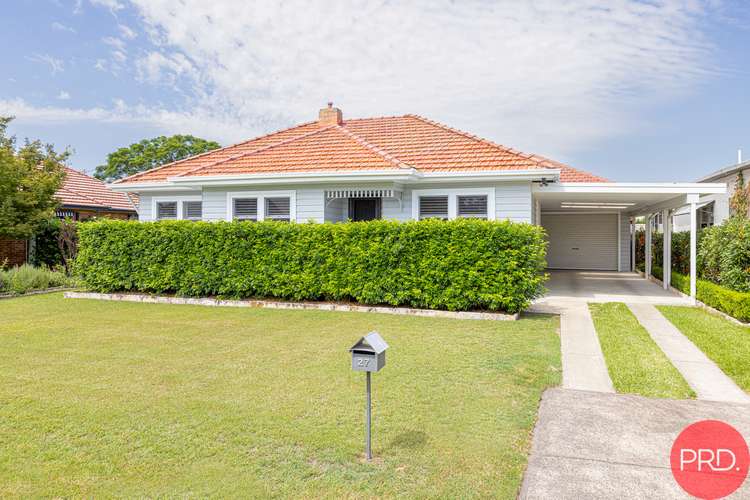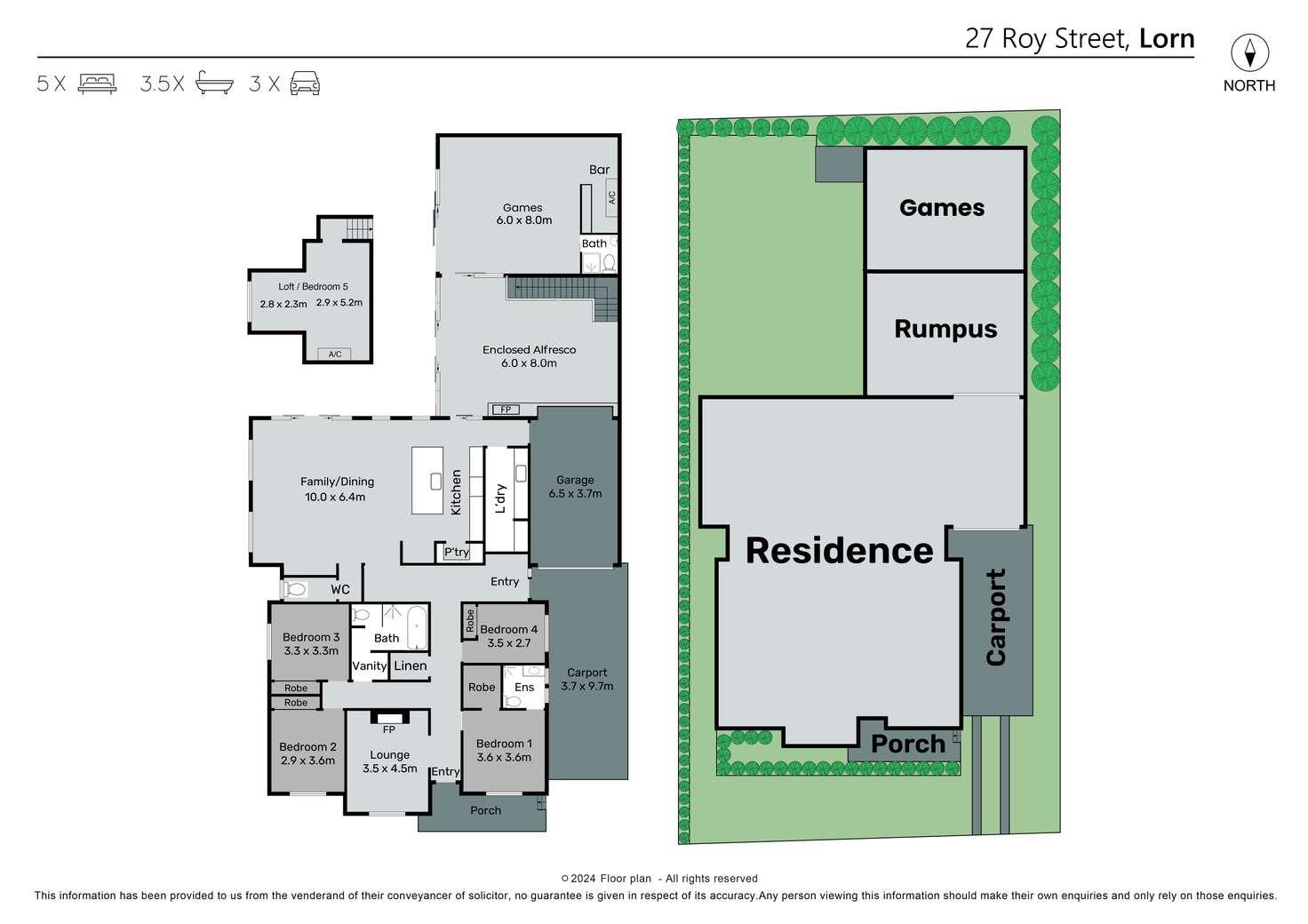Neg Range $1.25mil to $1.38mil
5 Bed • 3 Bath • 3 Car • 695m²
New








27 Roy Street, Lorn NSW 2320
Neg Range $1.25mil to $1.38mil
- 5Bed
- 3Bath
- 3 Car
- 695m²
House for sale43 days on Homely
Home loan calculator
The monthly estimated repayment is calculated based on:
Listed display price: the price that the agent(s) want displayed on their listed property. If a range, the lowest value will be ultised
Suburb median listed price: the middle value of listed prices for all listings currently for sale in that same suburb
National median listed price: the middle value of listed prices for all listings currently for sale nationally
Note: The median price is just a guide and may not reflect the value of this property.
What's around Roy Street
House description
“ARE YOU SEARCHING FOR A FAMILY-SIZED HOME?”
Nestled in the charming township of Lorn, this magnificent, expansive home is a haven of comfort and elegance. With a generous layout, premium amenities, and a beautifully landscaped yard, it embodies the ideal family residence. Prepare to be amazed by its sheer size.
Lorn seamlessly blends tranquil rural living with urban convenience. Just a short 5-minute drive to Maitland's heart, 45 minutes to Newcastle, and a breezy 25-minute trip to the Hunter Valley Vineyards, you're perfectly positioned for exploration. Moreover, local conveniences like cafes and shops are mere steps away.
When you enter, you're immediately struck by the spaciousness of this home, adorned with French Oak engineered floors, traditional cornices, and warm timber accents, all contributing to its welcoming atmosphere. Thanks to the multi-zoned ducted air conditioning, ceiling fans, and a cozy gas fireplace, you can count on year-round comfort.
In the centre of this home is a large, open space that seamlessly connects the living/dining area with the kitchen, making it perfect for hosting gatherings and socialising. This area is embraced by expansive floor-to-ceiling windows that fill the room with sunlight, providing beautiful views of the backyard and enhancing the overall spacious and bright atmosphere.
The kitchen is a chef's paradise, featuring high-quality stainless-steel appliances, stylish stone countertops, plenty of storage space, and a practical walk-in pantry.
Boasting five bedrooms and the potential for a sixth without sacrificing space. The master bedroom features a walk-in robe, ensuite, and ceiling fans, while the remaining bedrooms all have built-in robes and ceiling fans.
With multiple living areas—a lounge, games room, and family living/dining space—this home comfortably accommodates the needs of a growing family. Additionally, the games room, complete with a built-in bar, offers a delightful retreat for all ages.
The main bathroom features a lavish freestanding bath and separate shower, while an additional bathroom in the games room adds convenience for guests or visiting family members.
Outside, the fully fenced backyard has low-maintenance landscaped gardens, a single garage, and a double carport, ensuring convenient access to the home.
With its prestigious blue-ribbon location and impeccable style, this property will surely please even the most discerning buyers.
Don't wait; call Cathy and her team for more information or to book an inspection today!
* Whilst all care has been taken preparing this advertisement and the information contained herein has been obtained from sources, we believe to be reliable, PRDnationwide Hunter Valley does not warrant, represent, or guarantee the accuracy, adequacy, or completeness of the information. PRDnationwide Hunter Valley accepts no liability for any loss or damage (whether caused by negligence or not) resulting from reliance on this information, and potential purchasers should make their own investigations before purchasing.
Property features
Air Conditioning
Broadband
Built-in Robes
Dishwasher
Ducted Cooling
Ducted Heating
Ensuites: 1
Floorboards
Fully Fenced
Living Areas: 4
Outdoor Entertaining
Pay TV
Reverse Cycle Aircon
Rumpus Room
Secure Parking
Study
Toilets: 4
Workshop
Other features
Gas Fireplace, Electric Fireplace, 2x Split System A/C, Ceiling Fans, reverseCycleAirConMunicipality
MaitlandLand details
What's around Roy Street
Inspection times
 View more
View more View more
View more View more
View more View more
View moreContact the real estate agent

Cathy Cattell
PRD - Hunter Valley
Send an enquiry

Nearby schools in and around Lorn, NSW
Top reviews by locals of Lorn, NSW 2320
Discover what it's like to live in Lorn before you inspect or move.
Discussions in Lorn, NSW
Wondering what the latest hot topics are in Lorn, New South Wales?
Similar Houses for sale in Lorn, NSW 2320
Properties for sale in nearby suburbs
- 5
- 3
- 3
- 695m²