This immaculately updated character home is a breathtaking display of modern interior design while showcasing timeless elements of this gorgeous 719m2 (approx.) c.1926 property in what amounts to be an absolute suburban stunner in this hugely popular and family-friendly locale.
With beautiful modern contemporary features from top-to-toe, enter to a wide hallway where ash timber floating floors glide beneath feature pendants and soaring ornate ceilings adding an unmistakeable loftiness throughout. A familiar floorplan at front sees a decadent formal family room with crackling gas fireplace, spacious master bedroom with deluxe ensuite, and two large bedrooms with a fourth at the rear of the home in what is no shortage of size or space for the modern household.
The pinnacle of family living and fun entertaining is found in the incredible open-plan kitchen, dining and living that also extends seamlessly to a sprawling timber decked alfresco complete with integrated stainless kitchen, café blinds and heat panel for the best in all-weather indoor-outdoor hosting.
From cooking wholesome meals for the family to sumptuous vino-inspired dinners for friends, the sleek and stylish kitchen with stainless appliances will keep things easy and stress-free. Adding to the superb redesign here, the laundry/mudroom is cleverly concealed as is the designer main bathroom with elegant free-standing bathtub, floor-to-ceiling tiling and halo mirror.
The picture-perfect home to raise kids in, you'll find a sunny north-facing backyard with established gardens, trees and lush lawn giving you all the space for outdoor fun, while local parks and schools are all at arm's reach, a list of delicious cafés, restaurants and takeaway eateries dotted throughout the area, and Mitcham Square a cooee away for all your everyday needs.
THINGS WE LOVE
Character home impeccably updated throughout featuring high ceilings, durable timber floating floors, downlighting, and gorgeous pendants and ducted AC with reverse cycle throughout
Stunning open-plan kitchen, dining and living area finished with feature bulkhead gas log fireplace
KEY FEATURES
• Designer cook's kitchen with breakfast bar, stainless appliances including gas stove top and dishwasher
• Generous master bedroom with built-in robes, plantation shutters and deluxe floor-to-ceiling tiled ensuite and halo mirror
• Good-sized bedrooms two and three, both with built-ins, and handy fourth bedroom or study/home office option
• Front formal family room with cosy gas fireplace and plantation shutters
• Luxurious main bathroom featuring free-standing bathtub
• Large family-friendly laundry/mudroom
• Beautiful timber decked alfresco complete with fully integrated and plumb kitchen, barbeque and bar fridge, downlighting, café blinds and heat panel
• Sunny backyard with huge lawn space, established gardens, trees and hedging
• Manicured front yard with long driveway and large garage
• Automatic and Manual Sprinkler system that can be operated via an App
• Monitored Alarm System - access via an App with camera viewing and recording
• Back Gate access Via Laneway
LOCATION
A short stroll to public transport, local parks and trendy cafés and restaurants
Close to a variety of public and private schools including Colonel Light Gardens Primary, Unley High School, Scotch College and Mitcham Girls
Only 4-minutes to Mitcham Square for all your shopping, amenity and entertaining needs
Disclaimer: As much as we aimed to have all details represented within this advertisement be true and correct, it is the buyer/ purchaser's responsibility to complete the correct due diligence while viewing and purchasing the property throughout the active campaign.
Ray White Norwood are taking preventive measures for the health and safety of its clients and buyers entering any one of our properties. Please note that social distancing will be required at this open inspection.
Property Details:
Council | CITY OF MITCHAM
Zone | STATE HERITAGE AREA (COLONEL LIGHT GDNS)
Land | 719sqm(Approx.)
House | 265sqm(Approx.)
Built | 1926
Council Rates | $2,704.70pa
Water | $264.97pq
ESL | $578.75pa
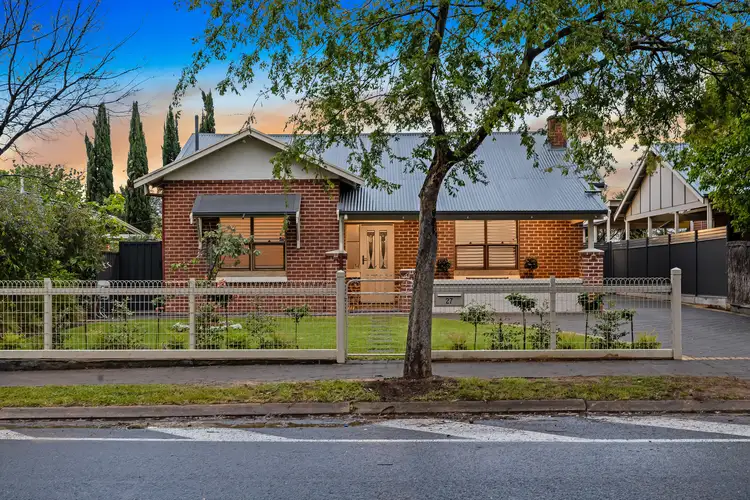
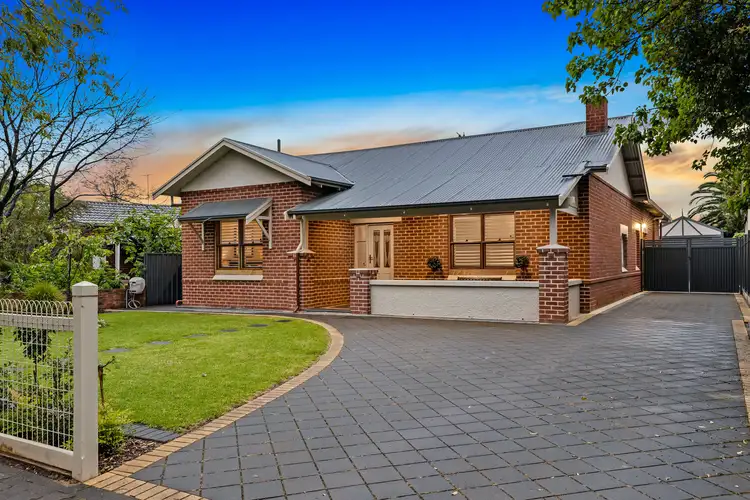
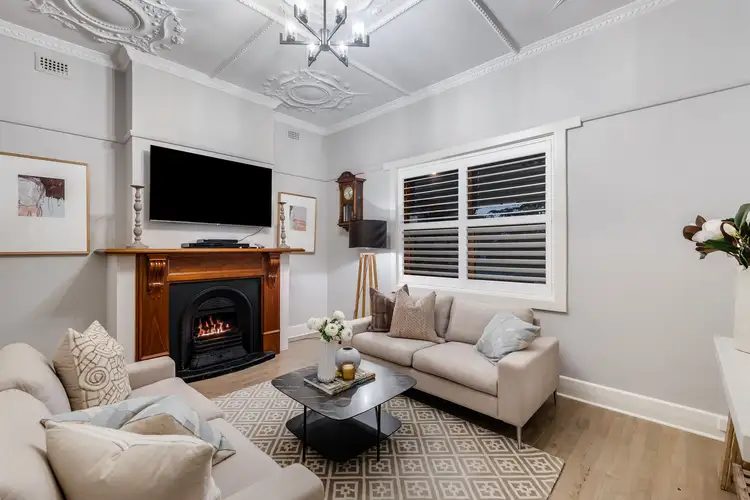
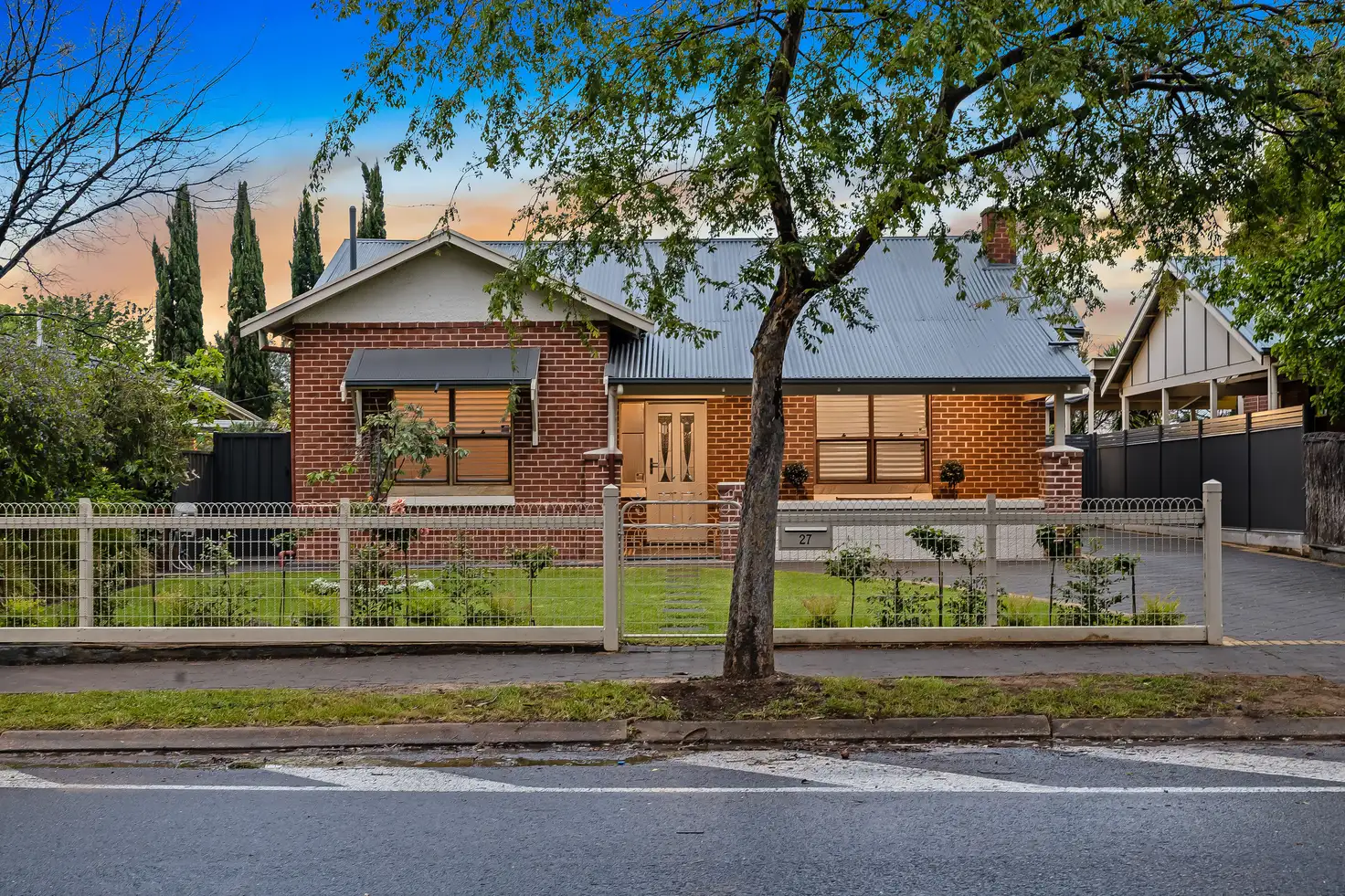


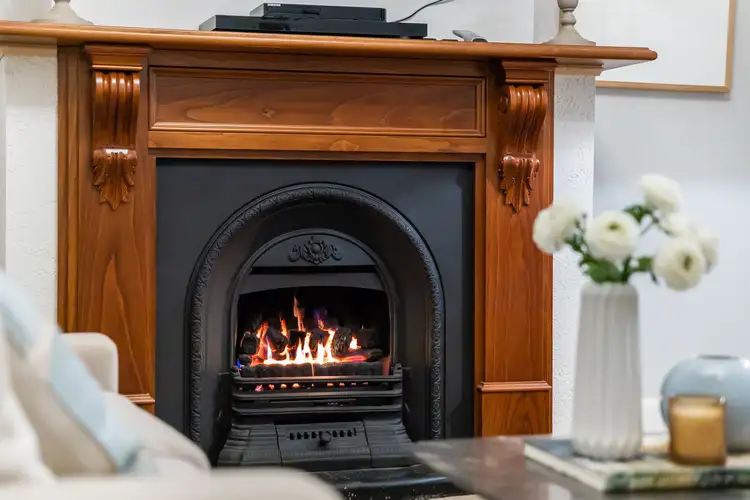
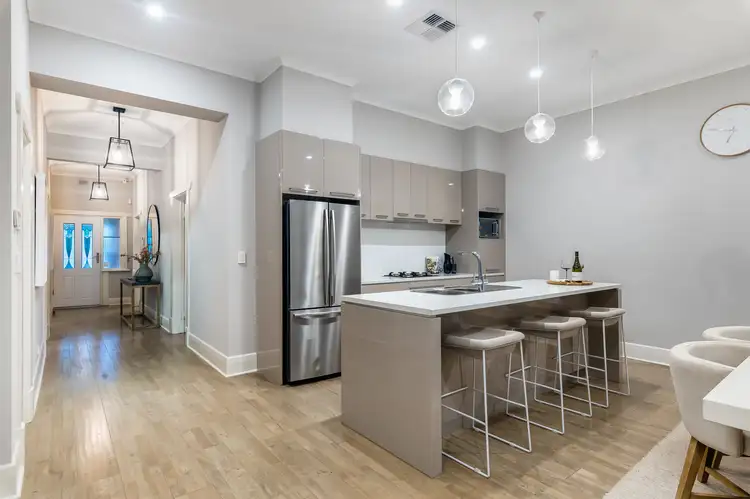
 View more
View more View more
View more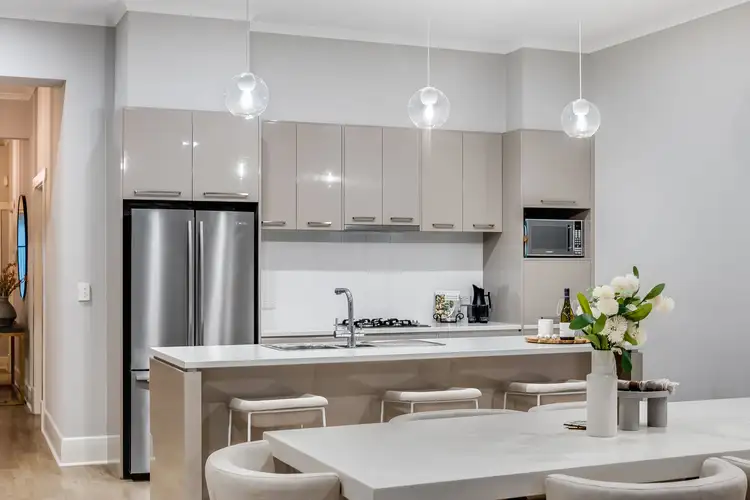 View more
View more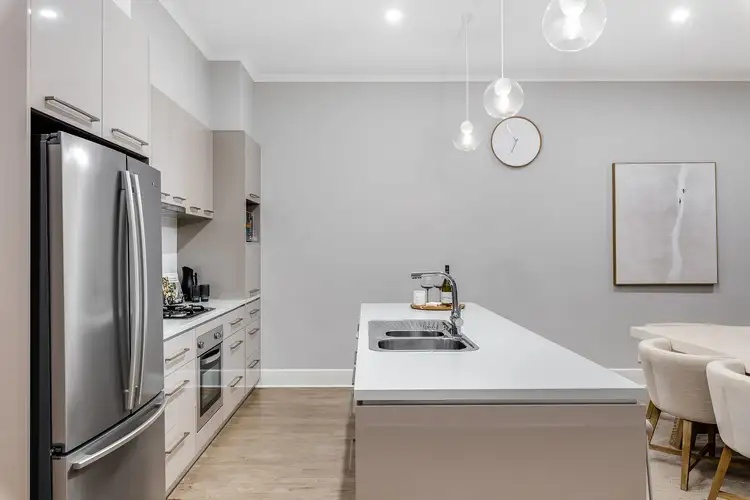 View more
View more
