$727,500
4 Bed • 2 Bath • 5 Car • 874m²
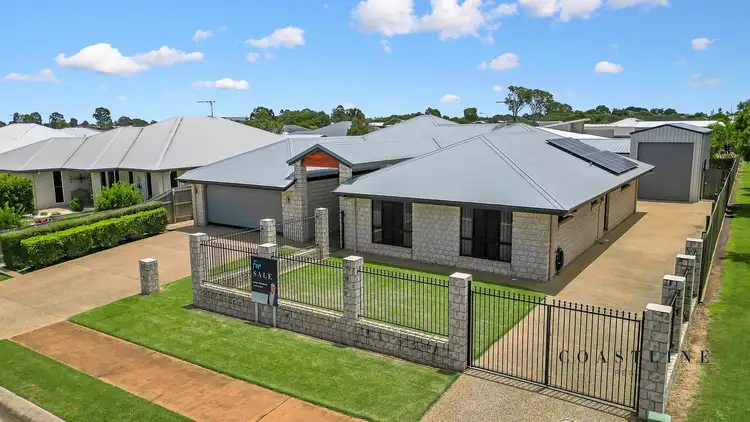
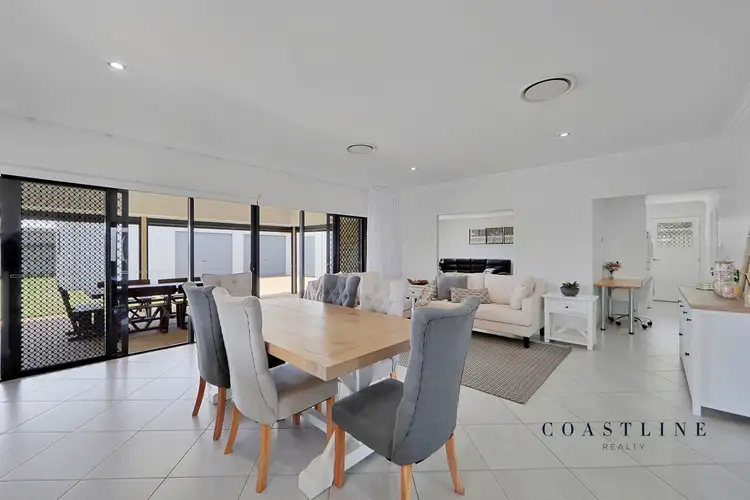
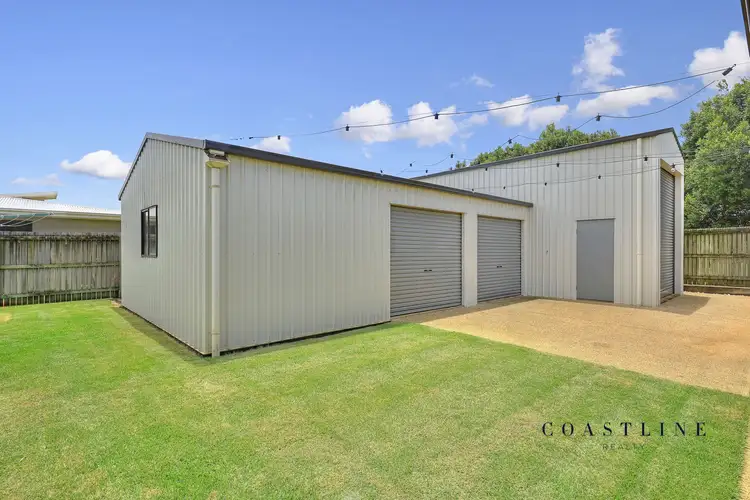
+22
Sold
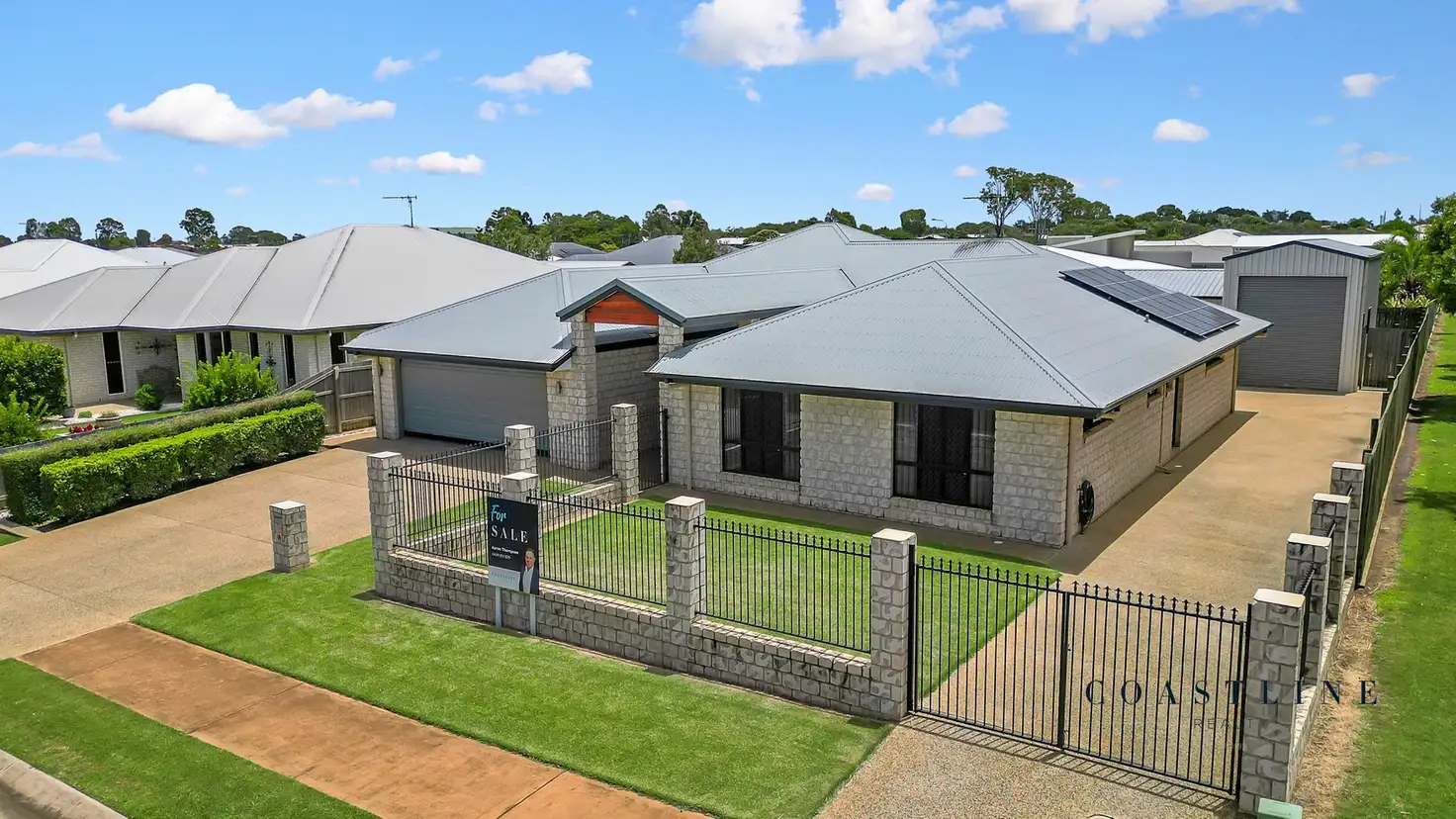


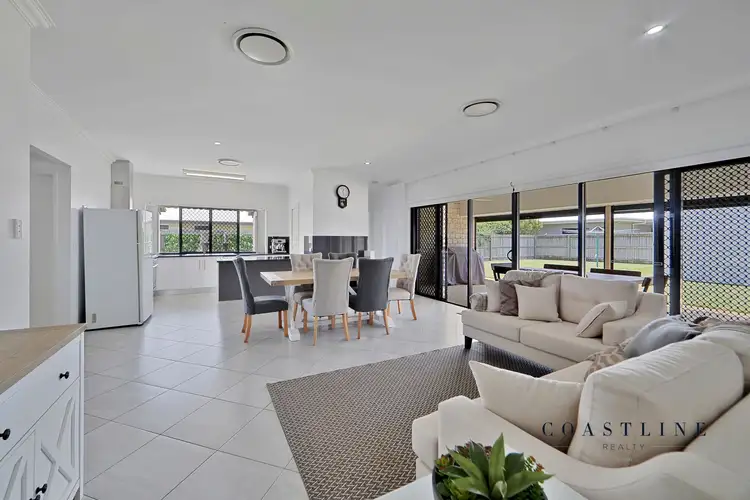
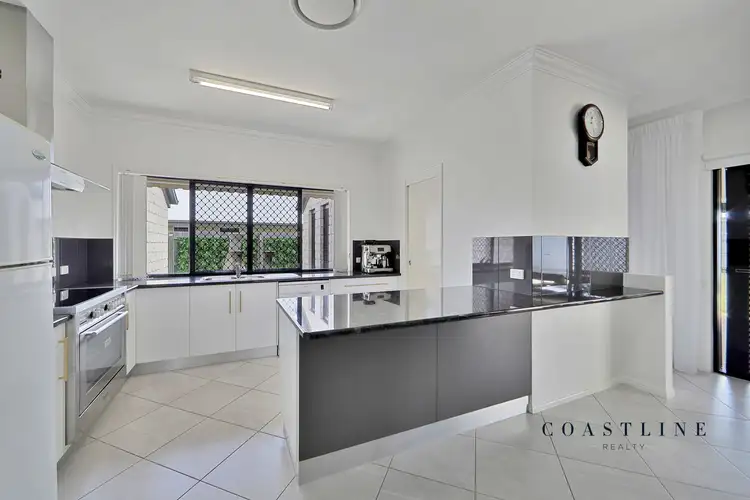
+20
Sold
27 Sergiacomi Drive, Kalkie QLD 4670
Copy address
$727,500
- 4Bed
- 2Bath
- 5 Car
- 874m²
House Sold on Fri 17 Mar, 2023
What's around Sergiacomi Drive
House description
“THE COMPLETE PACKAGE”
Property features
Building details
Area: 287m²
Land details
Area: 874m²
Interactive media & resources
What's around Sergiacomi Drive
 View more
View more View more
View more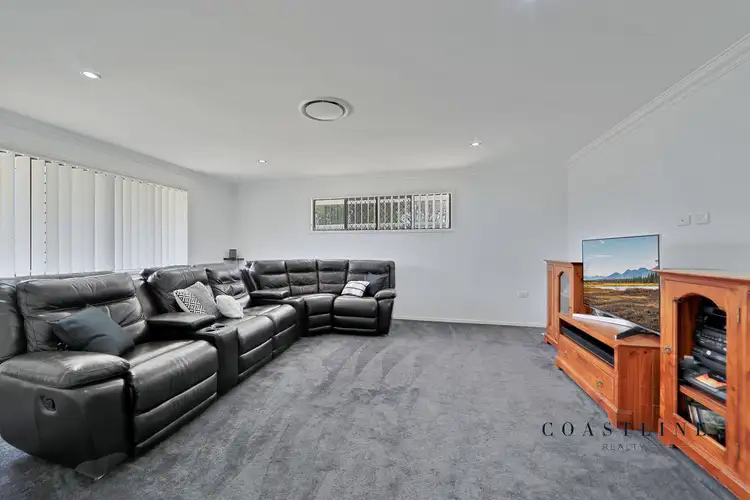 View more
View more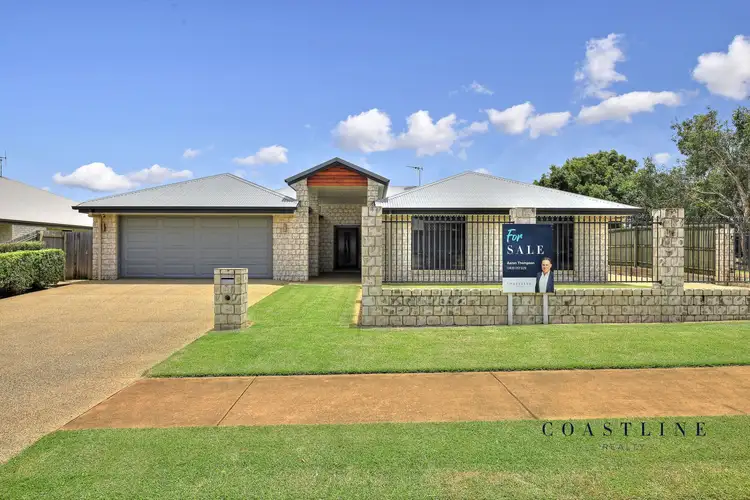 View more
View moreContact the real estate agent

Aaron Thompson
Coastline Realty
0Not yet rated
Send an enquiry
This property has been sold
But you can still contact the agent27 Sergiacomi Drive, Kalkie QLD 4670
Nearby schools in and around Kalkie, QLD
Top reviews by locals of Kalkie, QLD 4670
Discover what it's like to live in Kalkie before you inspect or move.
Discussions in Kalkie, QLD
Wondering what the latest hot topics are in Kalkie, Queensland?
Similar Houses for sale in Kalkie, QLD 4670
Properties for sale in nearby suburbs
Report Listing
