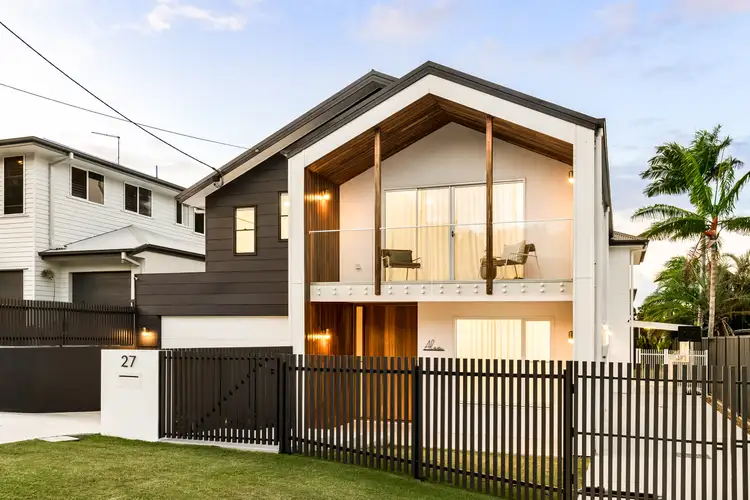Welcome to Alora, a stunning example of contemporary elegance and modern design situated within the coveted Sparkes Hill precinct. This custom-built family residence is perfectly tailored for young and established families seeking a harmonious balance of luxury, space, and convenience near Kedron Brook and leafy local parks. Families will appreciate the highly considered layout which features an open plan ground floor kitchen living and dining room that provides a line-of-sight to kids in the backyard and pool.
Features include:
• Custom designed family home
• Five bedrooms upstairs, one bedroom and full bathroom downstairs
• North-facing backyard, pool and entertaining area
• Well appointed kitchen with 3m stone island bench, Tasmanian Oak feature panelling, motion sensor tap, butlers pantry, dishwasher, two ovens and three modern white sinks.
• Alfresco outdoor area with built-in bbq
• Media room and separate study
• Second living area upstairs ideal for teenagers
• Generously proportioned bedrooms with carpets, walk in robes and ducted air-conditioning
• Upstairs balcony overlooking yard and pool
• Ducted air conditioning throughout
• Custom made hardwood bathroom vanities and concrete form cast sinks
• Walk-in linen cupboard, mud room, and laundry
• Smart home system for air conditioning, security cameras and doorbell and garage door
• 52 solar panels - 13kw system
• 600m walk to Shand St Park Off Leash Dog Area and Kedron Brook
• 1.3km walk to Grinstead Park
• 4min drive to Stafford City Shopping Centre
Spanning an impressive 460m² under roof on a generous 607m² plot, Alora welcomes you with a custom-designed Tasmanian Oak entry, leading into a spacious and light-filled hallway with burnished concrete floors. Entertaining is a delight in this home, with a grand dining room featuring a 6m void that promises to leave guests in awe.
The heart of the home, a sleek kitchen with a large island bench, butler's pantry, integrated fridge and motion sensor tap, flows seamlessly into the open-plan living and dining area, offering views of the yard and an inviting 7x4m pool.
Alora offers six well-appointed bedrooms, including a guest suite on the ground floor complete with a full bathroom, ensuring privacy and comfort for visitors. The master suite is a haven of tranquillity, boasting a walk-in-robe, an ensuite with a skylight and double vanity and private balcony. The four remaining upstairs bedrooms are generously sized and equipped with luxurious comforts, including carpets, ceiling fans, and built-in robes.
With a large second living room upstairs for the children and various break-out areas, Alora ensures that each family member has their own space while also providing grand communal areas for coming together. Teenagers will love the rumpus room and direct access to the sunlit north-facing balcony. Families with young children will appreciate the thoughtful layout, with a media room conveniently located near the kitchen-perfect for keeping little ones close.
Luxury finishes are evident throughout, from the custom-made hardwood vanities in the bathrooms to the practical yet elegant Tasmanian Oak flooring and features. Sensor-controlled tread lights, an app-controlled smart home system, and a laundry chute elevate everyday convenience to new heights.
Parking is ample with a two-car garage and additional off-street space for three more vehicles, a caravan, or a boat.
You will have easy access to all amenities, public transport, and a simple commute to anywhere in Brisbane thanks to the nearby arterial roads and tunnel network. Located within the Stafford Heights State School and Everton Park State High School catchment area, this property is also a short drive to the private schools of Kedron - St Anthony's Primary School, Mount Alvernia and Padua College. Active families will love the proximity to Sparkes Hill Reservoir, and the walking and biking paths of Kedron Brook are a short stroll away.
This home is a true sanctuary, offering a lifestyle of unparalleled comfort and sophistication in Stafford's peaceful and family-friendly environs. Don't miss your chance to secure your dream home. It must be sold at auction on Saturday 29th March, 10am, if not prior.








 View more
View more View more
View more View more
View more View more
View more
