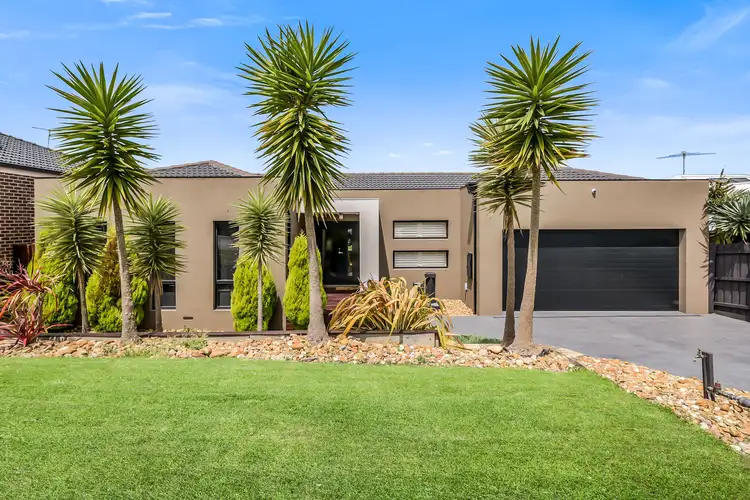Government directions require all open home attendees to be fully vaccinated. If you are fully vaccinated you are welcome to attend one of the advertised open for inspection times, where proof of vaccination is required prior to entry. If you are not fully vaccinated and would like to view this home please contact our team to organise a private inspection. We thank you for assisting us as we implement directions from the Victorian government.
Located on Berwick's desirable northside, this sumptuous entertainer creates a relaxing retreat for a growing household. Combining an expansive light-filled layout with a summer-ready exterior, 27 Sheldon Drive is a must-see.
Behind the contemporary façade and double door entry, the split-level interior showcases polished hardwood flooring and soothing neutral tones, introducing a brilliant theatre room, a versatile living area, an open-plan family/dining zone and a connecting kitchen with 900mm appliances.
Promising a serene sanctuary for busy parents, the secluded master boasts a walk-in robe and oversized hotel-inspired en suite, while the three remaining bedrooms are generously sized and share the spotless central bathroom.
Highlights include ducted heating and split-system AC, soaring high ceilings, a large laundry and walk-in linen closet, a study nook, security cameras, energy-saving solar panels, a double garage with a workbench, and a sun-soaked rear deck that overlooks the low-maintenance backyard.
Making everyday life effortless, Parkhill Plaza Shopping Centre and Timbarra P9 College are within a short walk. Additional amenities include Wilson Botanic Park, Berwick's vibrant village, Westfield Fountain Gate, Narre Warren Station and the Monash Freeway.
Move-in ready and sure to impress, this is an exceptional all-rounder. Don't miss out, let's talk today!
Property specifications
• Large family home on a prestigious street
• Standout street appeal with contemporary façade, manicured surrounds and decked porch
• Three large living zones, including a theatre with projector
• Designer kitchen with 900mm dual fuel oven, Bosch dishwasher, stone benchtops, pendant lighting and glass splashback
• Master bedroom with walk-in robe
• Three additional bedrooms with built-in robes
• Huge en suite with double vanity and spa bath
• Family bathroom with bathtub and separate WC
• Large built-in laundry with storage and separate walk-in linen closet
• Ducted heating and split-system AC to open living/master
• Polished hardwood flooring and plush carpets
• High ceilings, LED downlights, security cameras, surround sound speakers, NBN connectivity and blinds/curtains
• Solar panels x 21
• Double garage with workbench and additional driveway parking
• Entertainer's deck with built-in seating and additional alfresco
• Manicured backyard with storage shed and veggie patch
• Walk to shops, schools, parks and bus stops
• Moments from Westfield, train station and freeway








 View more
View more View more
View more View more
View more View more
View more
