What a beautiful home and what a stunning location surrounded by luxurious properties in one of Adelaide's premier estates, Foxfield estate. 27 Sheoak Drive is a clever home, an intelligent home that is perfect for the larger family with its six bedrooms, three bathrooms and parents retreat or an excellent opportunity for those who may also want to run a business from home (stcc) such is the flexibility of its floorplan. This is a lifestyle home with many surprises, the views of the city and beyond are just spectacular with golden sunsets on warm summer evenings and everything that nature has to offer you, right on your doorstep and I just cannot wait to show it off to you.
From the moment you arrive at our home you can tell that you are in for something special here, stunning landscaped gardens in a beautiful street setting set on a spacious corner block. There's bright crisp and modern décor throughout, sunken formal lounge and dining areas, multiple heating, and cooling systems for your comfort and a large solar panel system for saving on those annoying power bills. There is a stunning kitchen with quality stone bench tops and plenty of cupboard space, a double sized oven for those who love to entertain and of course a dishwasher. On the upper level of our home there are five bedrooms, the main with a large walk-in robe and ensuite bathroom of which three of the bedrooms have access to those amazing balcony views while all bedrooms have access to a large three-way main bathroom. On the lower level of our home there is a huge family room currently being used for business purposes, a sixth bedroom, parents or teen retreat with its own kitchen, bathroom and living area, watch the children fight for this room as well as large double sized laundry with direct access to the homes outdoor entertaining areas. Just imagine when the guests arrive and the entertaining begins, there is the balcony with those sunset views towards Adelaide's city, the family room which with a bit of imagination would make for the perfect home theatre room or how about a quick swim in the fully fenced in ground swimming pool and maybe a barbecue later, the choices are endless. Parking is also well catered for with access to a large double garage workshop with direct internal access to the home.
In conclusion, those who know Foxfield Estate would know just how wonderful an opportunity this is, a majestic six-bedroom, three-bathroom solid brick family home with a swimming pool and exceptional elevated views and all in close proximity to Black Hill and Morialta Conservation parks, Thorndon Park, Wadmore Park, St Ignatius and Rostrevor Colleges, Aldi and the Athelstone and Newton Village shopping centres. For further details about this Stunning home please contact Antony Kershaw from EXP Realty today on mobile 0412835021, Antony will always be happy to take your call.
RLA 300 185
Disclaimer: The information contained in this website has been prepared by eXp Australia Pty Ltd ("the Company") and/or an agent of the Company. The Company has used its best efforts to verify, and ensure the accuracy of, the information contained herein. The Company accepts no responsibility or liability for any errors, inaccuracies, omissions, or mistakes present in this website. Prospective buyers are advised to conduct their own investigations and make the relevant enquiries required to verify the information contained in this website.
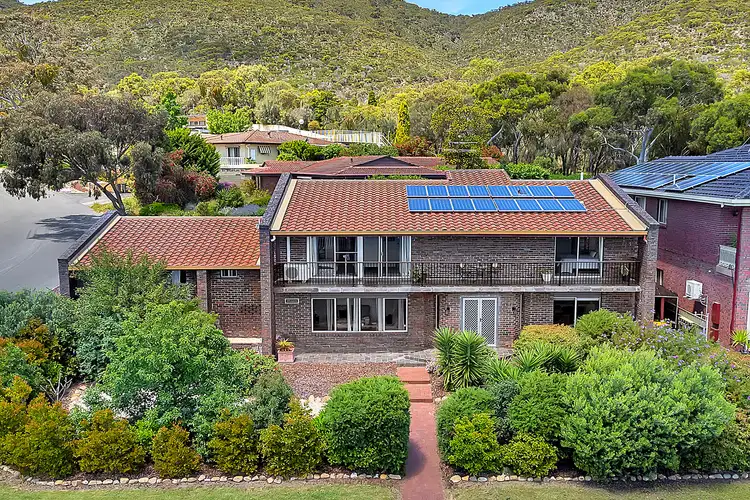
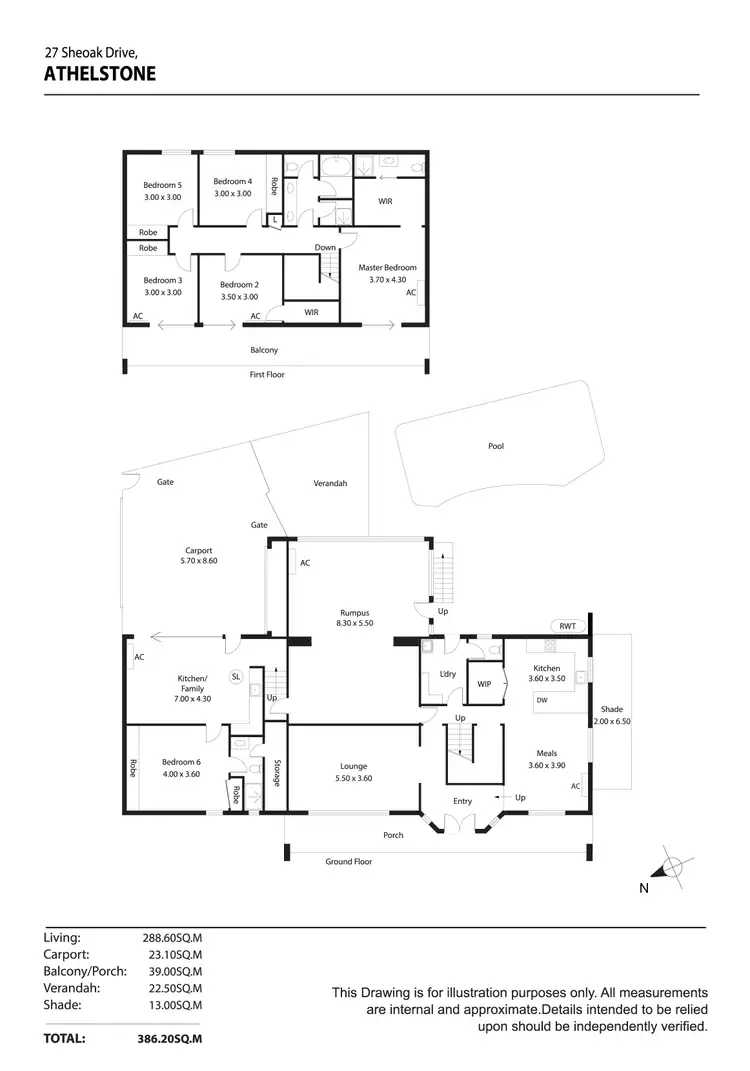
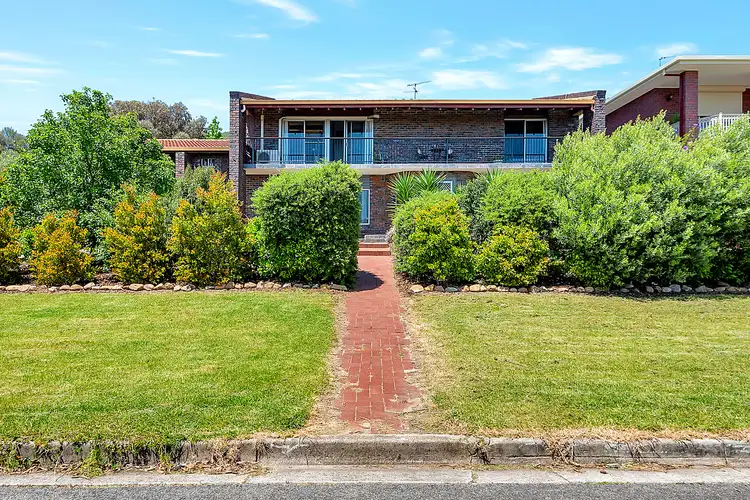
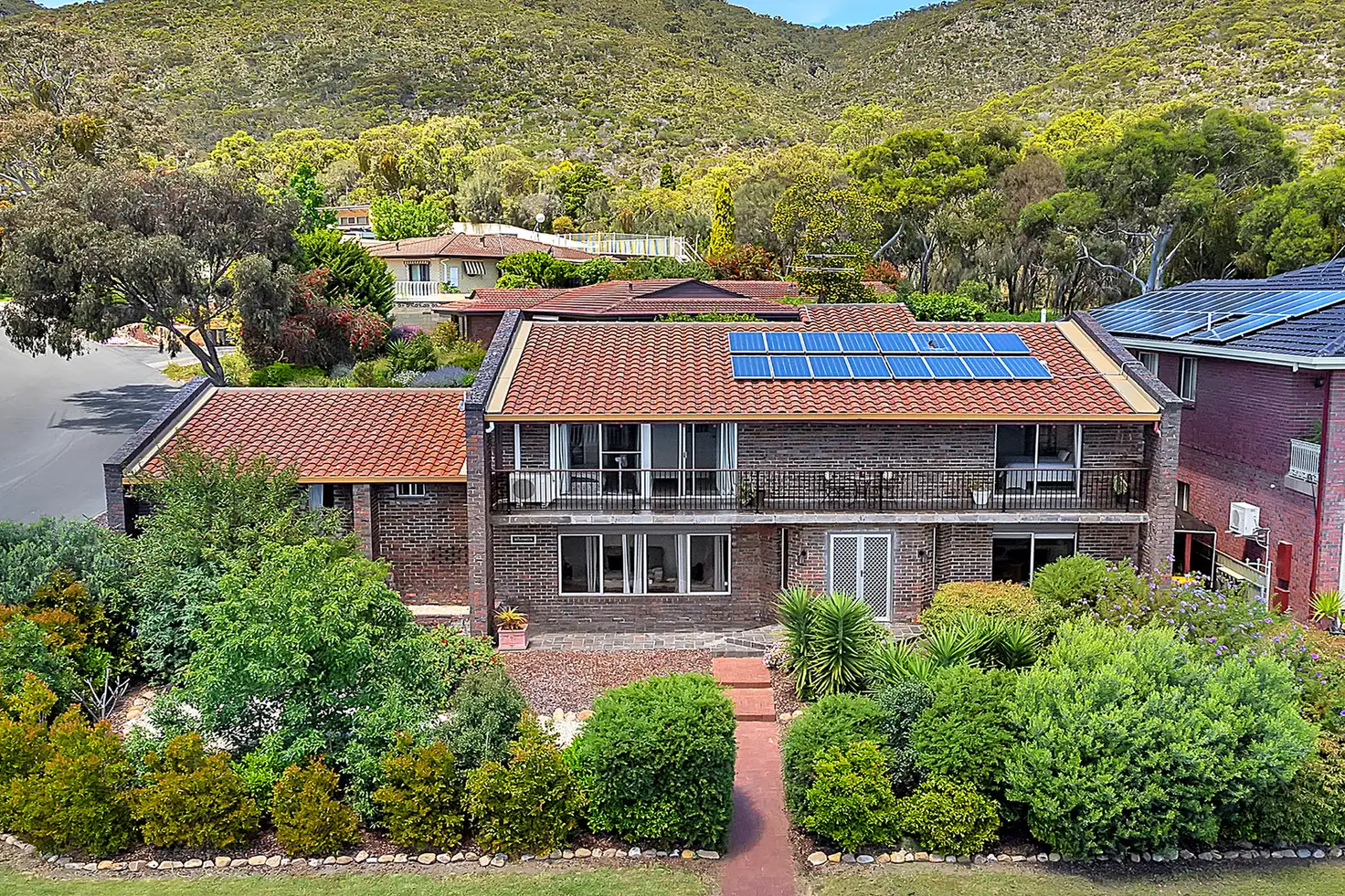


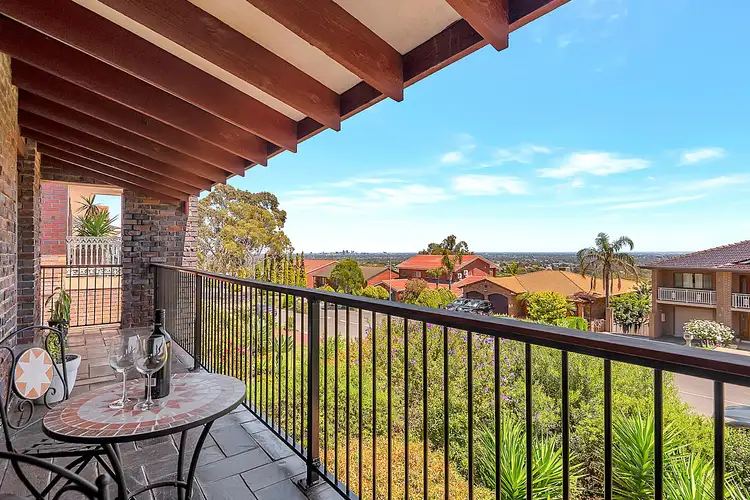
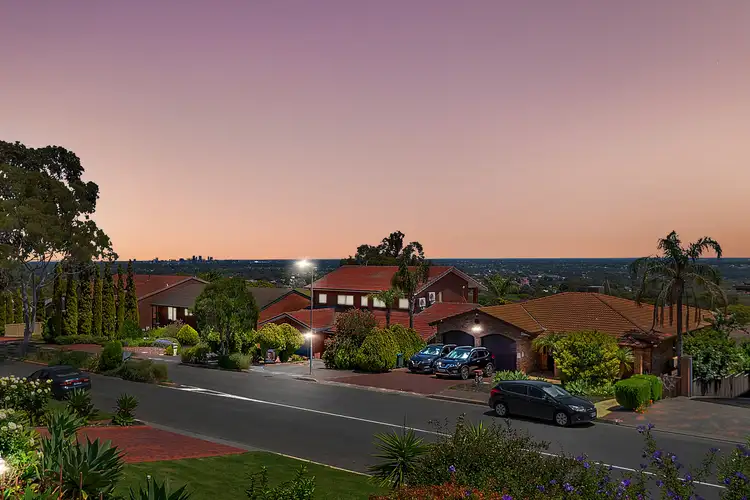
 View more
View more View more
View more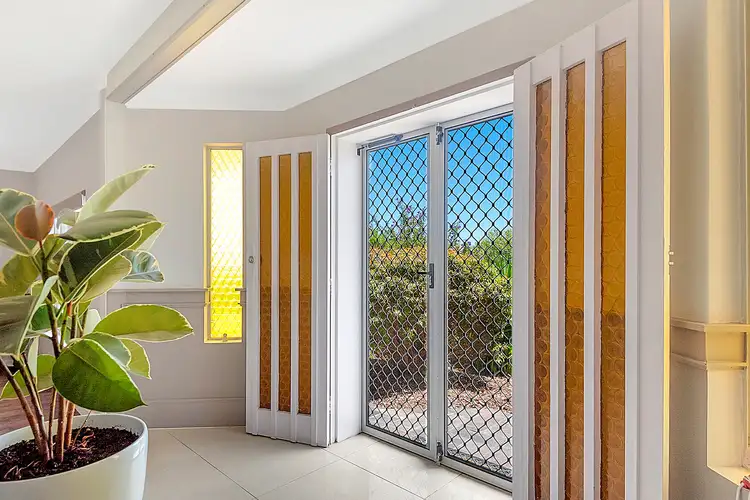 View more
View more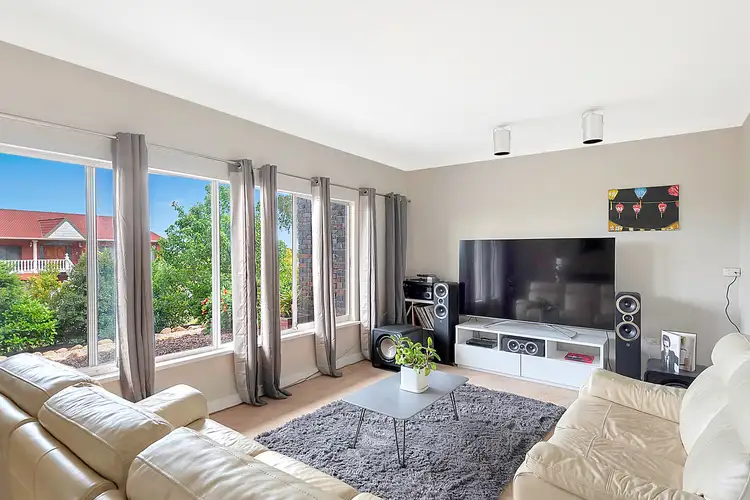 View more
View more
