When a home is crafted with intention, consideration, and attention to detail, it typically results in a home that stands out amongst its neighbours. The brenrock.home stands proudly on Shewcroft Street as a talisman of the bespoke. Its exterior captivates passers buy, and its only surpassed by the experience felt when you enter the home.
A collaboration of Canberra's finest has resulted in a dynamic family home, that exudes style and sophistication while presenting its raw materials with finesse and refinement. Crafted by the Brenrock Group and designed by Gina Carmody, the brenrock.home has been built to accommodate family life, in a space that is modern and expansive. Appealing to the senses, the warm polished concrete slab sets the foundation for the design and gravity of the home.
Anchored by its stunning central timber and steal staircase, the ground floor entices you into the large kitchen, dining and living areas, effortlessly progressing to the alfresco entertaining area and garden. Three large bedrooms flow through the remaining ground floor living, culminating in a family bathroom that perfectly showcases the workmanship placed into the build.
Upstairs is reserved for the master suite, a space designed for privacy and withdrawal from the world around you, with sitting area, study nook, large master bedroom, walk in robe and breath-taking en-suite bathroom.
The brenrock.home speaks to all things Canberra, built by local craftsmen, using local materials, in the foothills of Mount Majura. It is the paradigm of building with raw materials, to craft a refined family home.
features.
.bespoke four-bedroom family home with 203m2 (approx.) of living
.recycled Canberra red brick construction
.impressive high ceilings and architectural details creating a wonderful sense of light and space
.sophisticated, open-plan living spaces with seamless outdoor-indoor flow through expansive glass sliding doors and windows
.main living area with sleek gas fireplace and study nook
.gourmet kitchen with stone benchtop, dishwasher, gas cooktop, oven and an abundance of storage space
.bosch appliances
.undermount franke sink
.LED strip lighting in splashback, study nook, WIR and bathrooms
.beautiful feature light over kitchen island bench
.dining room opening out through glass doors to covered alfresco and garden
.polished concrete flooring downstairs with inslab electric heating
.high quality joinery throughout
.beautiful floating spotted gum timber staircase and feature walls
.double glazed windows
.upstairs "parents retreat" with study nook, sitting room, master bedroom and ensuite
.master bedroom with tv fixtures, generous walk-in robe and elegant ensuite with double vanity, toilet and shower
.bedrooms two, three and four with built-in robes and tv fixtures
.main bathroom with freestanding handcrafted stone bathtub, concrete basins, shower and vanity, floor-to-ceiling tiles and luxurious organic finishes
.climate control zoning to each space
.double garage with automatic doors
.2000lt water tank
EER: 6.0
Land size: 446m2 (approx.)
Total living size: 203m2 (approx.)
Garage size: 39m2 (approx.)
Alfresco size: 16.26m2 (approx.)
Land value: $445,000 (2020)
Land rates: $3,066.11 pa (approx.)
Land tax: $4,751.00 pa (approx.) only if rented
Year built: 2020 (approx.)
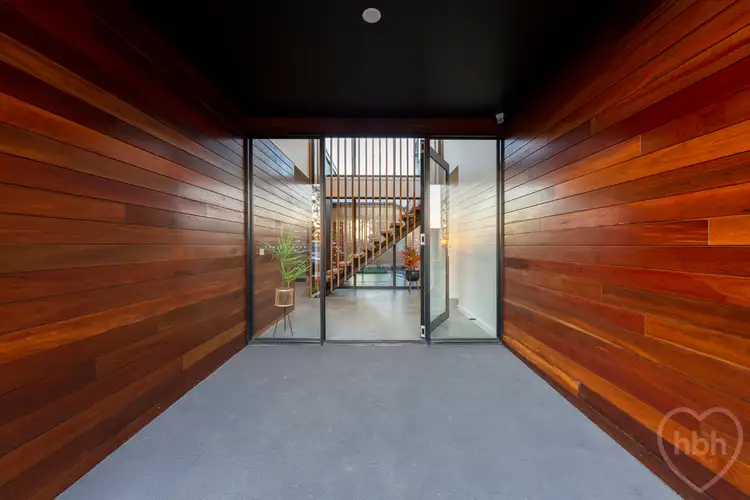
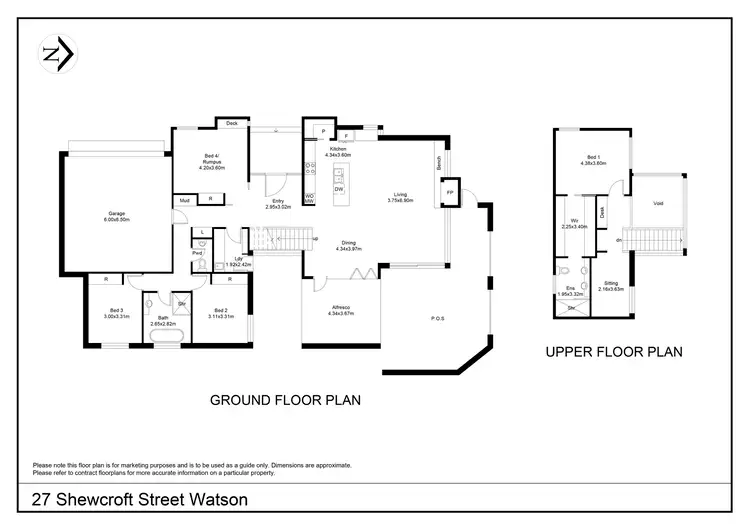
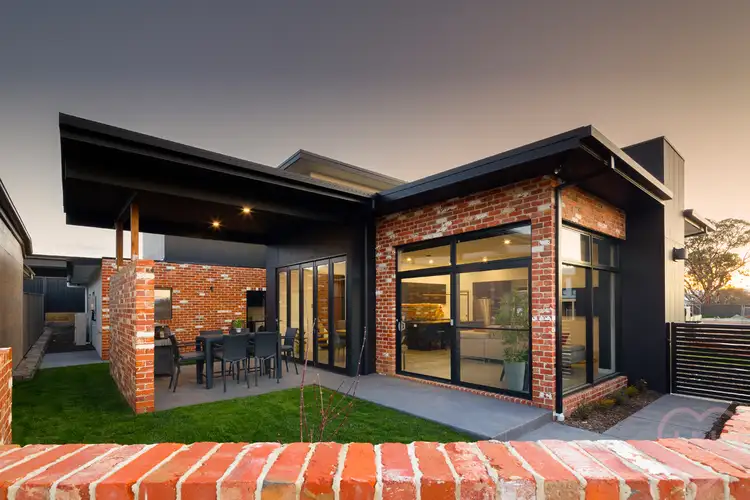
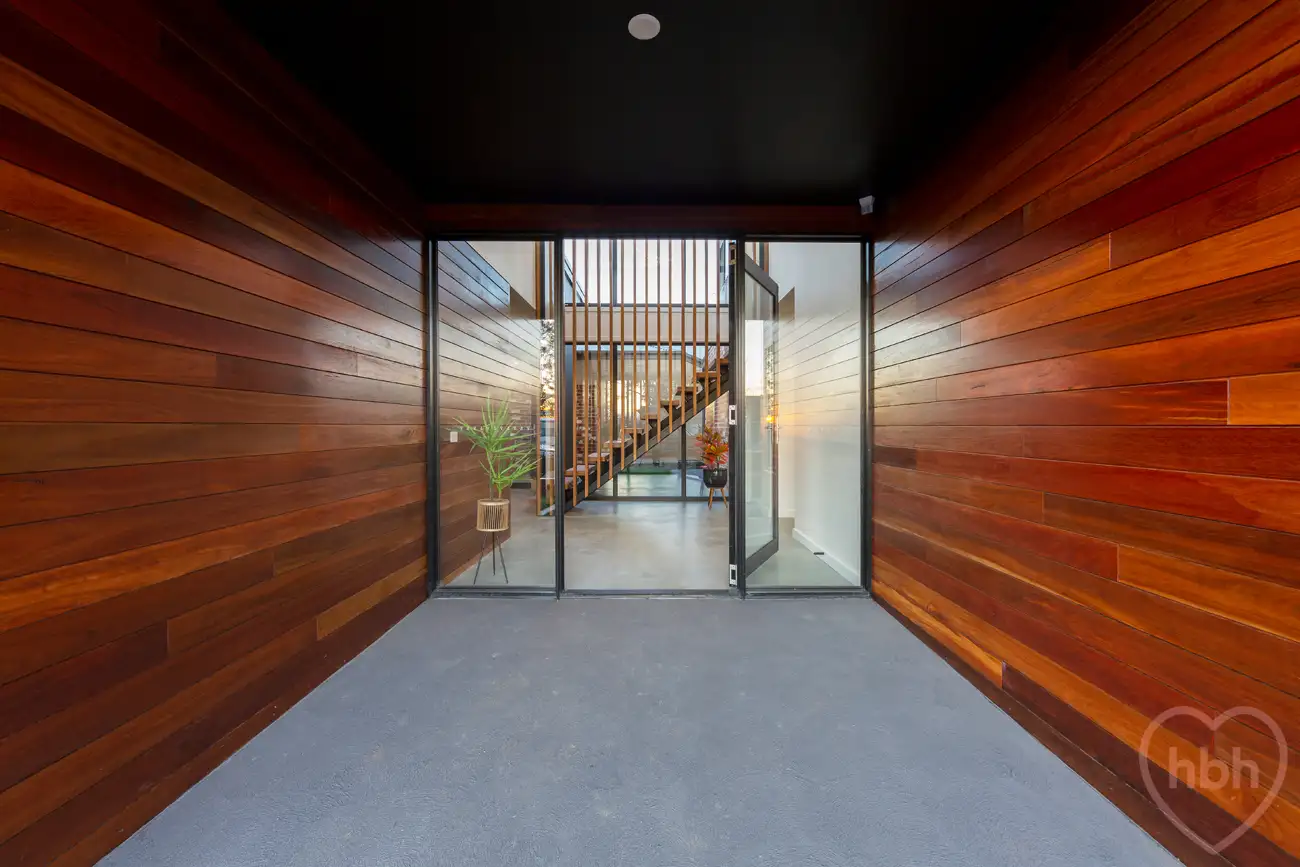


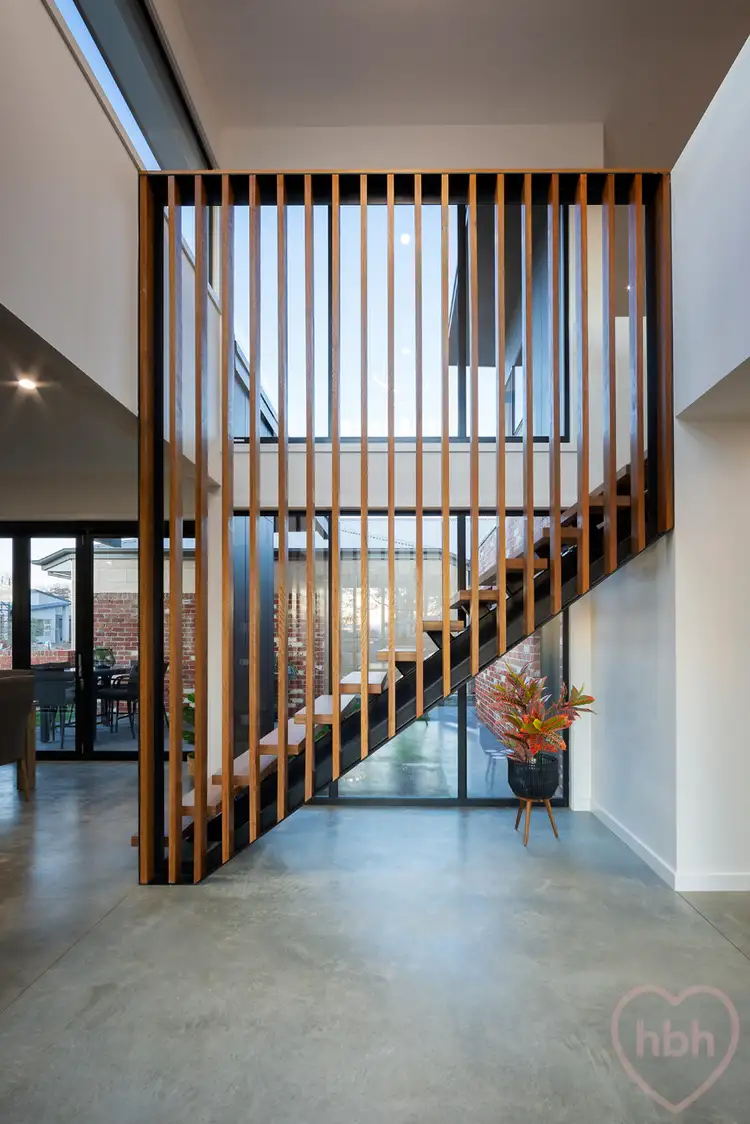
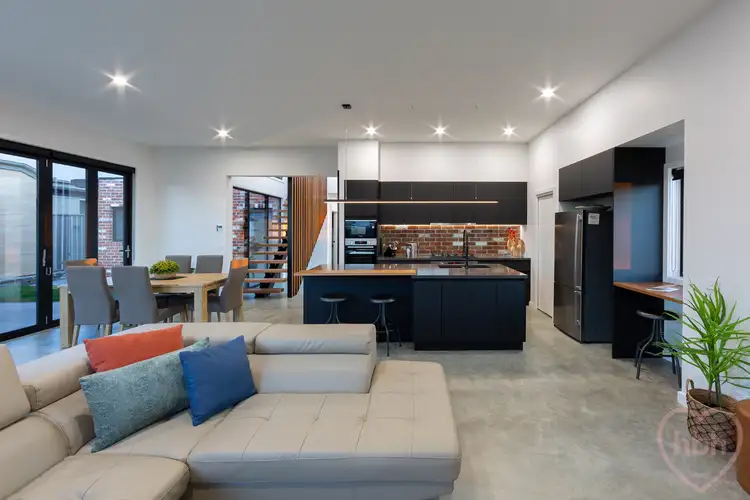
 View more
View more View more
View more View more
View more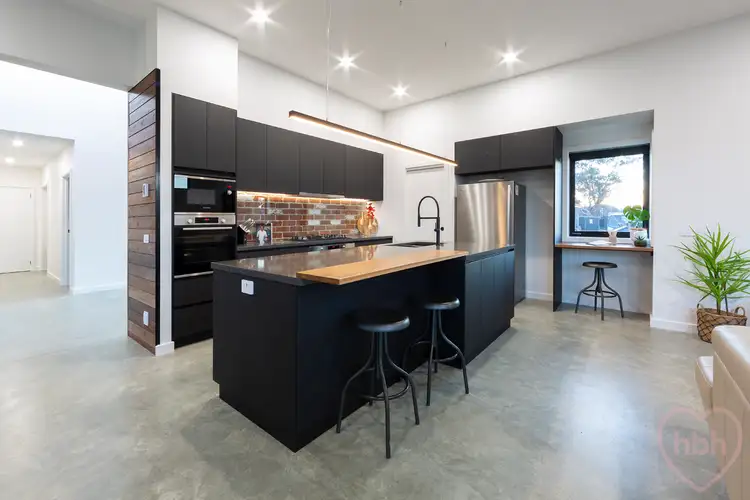 View more
View more
