This architecturally inspired luxury residence is a brilliant example of a well-planned home design, perfect for the great entertainer. It will suit a multitude of buyers, including families and couples who desire something more than the norm.
Perfect for those looking to downsize from acreage who aren't ready for a typical suburban home just yet, or the retired or semi-retired who want to be closer to their kids that may be bringing up their own family in the area.
No stone has been left unturned in creating a home that exemplifies the exquisite custom design of bespoke living. The property is presented in immaculate condition and will undoubtedly appeal to even the most fastidious buyers. Why wait to build?
As you would expect of a home where the emphasis is bringing family and friends together over meals, the home's centrepiece is an open plan kitchen and dining/living area spanning two levels, where the Hampton's-inspired gourmet kitchen will surely satisfy the foodies.
There's plenty of work surfaces topped with sleek Evostone, under-bench sink, white gloss 2-pack shaker-style soft-closing cabinetry, and Point Pod in-bench retractable power points.
Double glass sliding doors from the kitchen provide direct access to a large covered entertaining area with remote-controlled external blinds. The impressive outdoor kitchen with a built-in fridge, BBQ, sink and storage will mean you'll love dining 'alfresco-style' with close friends all year round.
The residence features high ceilings with Victorian cornices, engineered natural spotted gum timber flooring, up-specced fixtures and fittings, plus quality built-in storage that will make your friends green with envy!
Behind the oversized double barn doors, you step down to the plush sunken lounge, with built-in cabinetry and large windows overlooking the garden. Modern ceiling fans and ducted rc airconditioning throughout ensure you are comfortable, no matter the season.
The master suite is at the front of the home and offers a walk-in robe and a ensuite bathroom with a heated towel rail and digitally-controlled hot water. A further two double bedrooms are located in a separate wing, both with built-in robes and serviced by the main bathroom with a frameless shower screen and deep soaker bath.
The smart landscape design features impressive bluestone retaining walls, low-maintenance plantings, fruit trees, and manicured lawns that a fully automatic 10-zone irrigation system thoughtfully takes care of. A 6x3 Colorbond shed with a roller door is neatly tucked away out of sight at the rear of the property, with road access via the farm-style timber fencing and gates.
Mount Barker is the perfect blend of country town lifestyle, with all of the urban conveniences on tap. Immaculately presented throughout, this property will suit those looking for a well-located, low-maintenance property.
What makes this property special?
• Architecturally-designed
• Exquisite gourmet kitchen with up-to-the-minute appliances
• Large, central dining area and built-in kitchen dining
• Evostone benchtops & quality cabinetry throughout
• Huge laundry with ample storage and indoor clothesline
• Attic ladder with access to ceiling space in the garage
• Ducted RC AC and remote-controlled ceiling fans throughout
• All-year alfresco entertaining with electric blinds
• Impressive outdoor kitchen with built-in BBQ & fridge
• Hebel rendered walls, internal & external insulation
• Oversized double garage with panel lift door
• Keyless front door entry
• 30-minute drive to Adelaide CBD
Specifications:
CT | 6119/941
Built | 2021
Land Size | 1,153 sqm approx.
Zoning | Neighbourhood
Council Area | Mount Barker
Council Rates | $3,033.2 p/a approx.*
Emergency Services Levy | $122.90 p/a approx.
SA Water supply | $70.80 p/q approx.
*Includes CWMS (Sewer)
You must not rely on the information in this publication. Always seek independent advice.

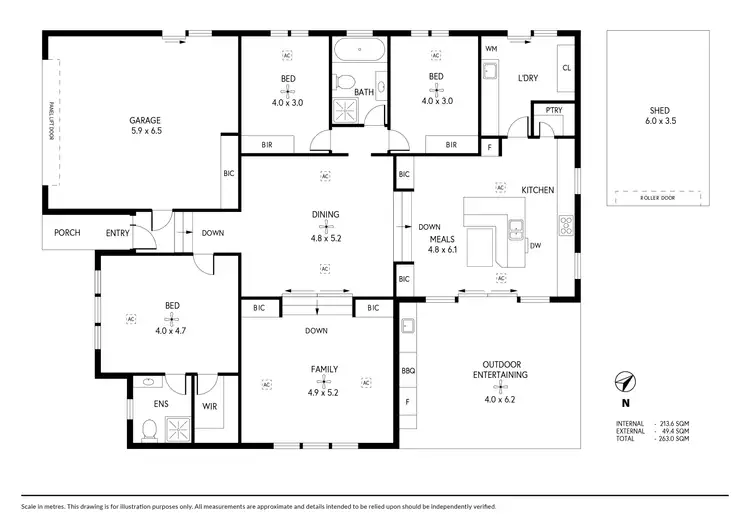
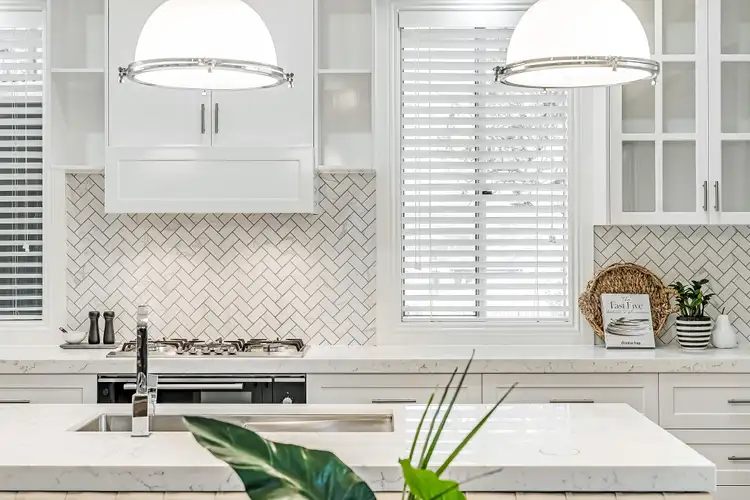



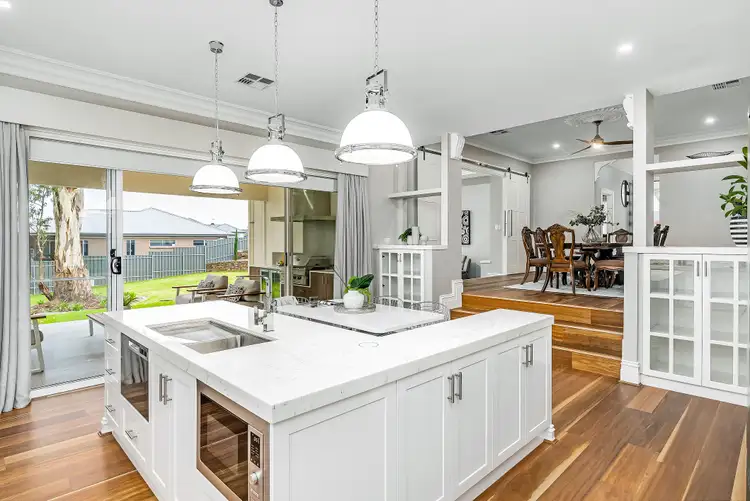
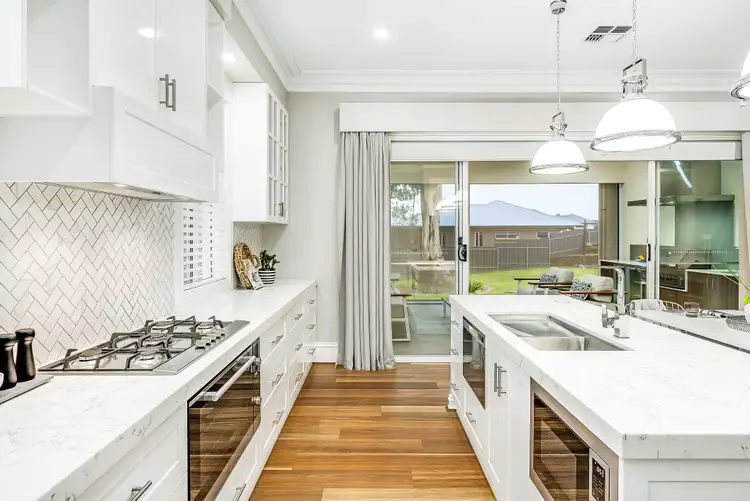
 View more
View more View more
View more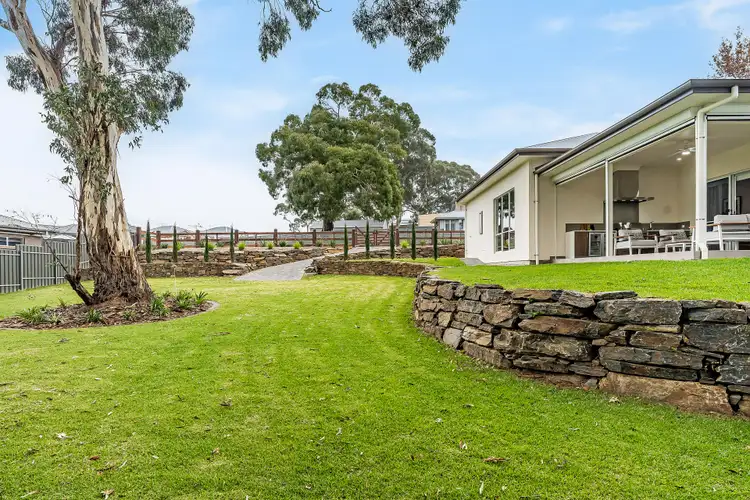 View more
View more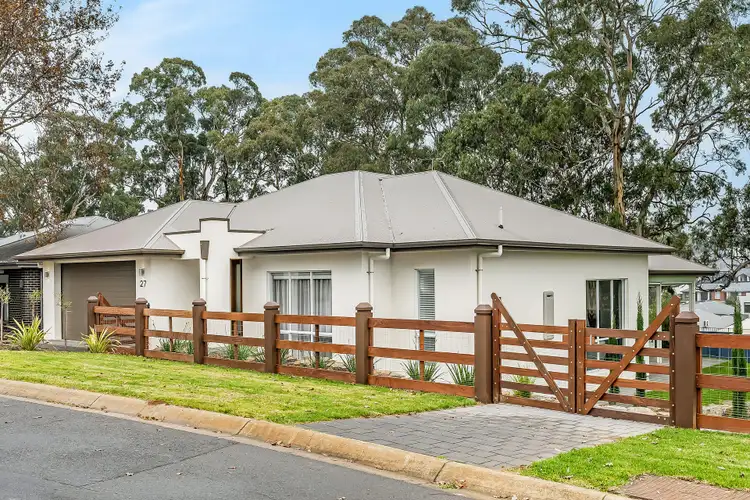 View more
View more
