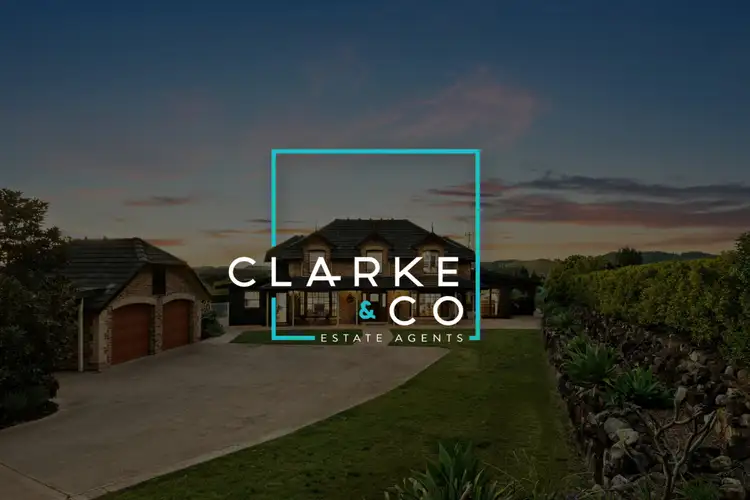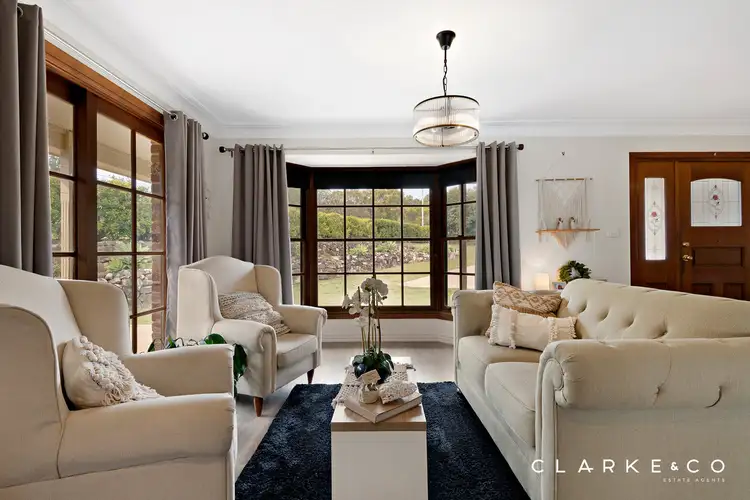Property Highlights:
Primary Residence
- An exceptional dual living estate boasting luxurious features and stunning views
- Daikin and Fujitsu 2 zone ducted AC, split system AC, ceiling fans and a gas fireplace
- Brand new 8kW solar system and instantaneous gas hot water
- Hybrid flooring and carpet, roller blinds, curtains and LED downlights
- Multiple living areas plus a dining room and a media room
- Kitchen featuring 20mm Caesarstone benchtops, a Herringbone tile and window splashback, a dual undermount sink, gas cooking, high end appliances, plus a breakfast bar
- Main bedroom with a walk-in closet, plus an additional three bedrooms, two with built-in robes
- Main bathroom with a built-in bathtub and a luxury ensuite
- Spacious alfresco area with a pitched ceiling, downlights and a ceiling fan, plus an additional timber alfresco
- Sparkling concrete above gound pool with brand new solar heating and a slide
- Massive yard with incredible views, a firepit zone, vegetable gardens, plus a kids play area
- Separate three car garage, a carport and a large gravel parking pad for any extras
Granny Flat
- A stunning self contained dwelling with a separate entrance
- Tile and carpet flooring, roller blinds and LED downlights
- Daikin split system air conditioning in the lounge and study, plus ceiling fans
- Living and dining rooms with views, plus a study
- Kitchen with 20mm stone benchtops, an island bench with a breakfast bar, gas cooking and Smeg appliances
- Spacious bedroom with a BIR
- Fully fenced yard with direct access to the pool area
Outgoings:
Council Rate: $3,256 approx. per annum
Water Rate: $820.92 approx. per annum
Rental Returns:
Granny Flat: $450 approx. per week
Main House: $950 approx. per week
Total Rental Return: $1,400 approx. per week
Set on a sweeping 4005 sqm block in one of Aberglasslyn's most prized pockets, this exceptional dual living property delivers a rare blend of lifestyle and luxury. With a beautifully appointed main home and a self-contained granny flat, this is the ultimate setup for extended family or guest accommodation, all framed by stunning rural views and top-tier inclusions inside and out.
Set in a quiet, semi-rural setting with a true sense of space and serenity, this home still enjoys unbeatable convenience, just minutes to shops at Aberglasslyn and Rutherford, and an easy 15 minute drive to Maitland CBD. The Hunter Valley wine region is a short 25 minutes away, while Newcastle's beaches and city are within a 50 minute drive.
Upon arrival, a long private driveway leads past sweeping lawns and landscaped gardens, with a large gravel pad ideal for storing boats, vans or trailers. You'll find a separate triple car garage and an adjoining carport providing ample parking for the whole family.
Step inside the main home and you're immediately struck by the quality and scale, from the stylish and durable floors in the living areas to the plush carpets in the bedrooms. LED downlights, quality window furnishings and zoned ducted air conditioning throughout add everyday comfort.
Upstairs, a private sitting area greets you, leading to a showstopping master suite. Here, bay style seating and pendant lighting elevate the generous walk-in robe, while the luxurious ensuite offers a twin floating vanity, a heated towel rail, a shower and a toilet. Two additional bedrooms on this floor each feature built-in robes and one has a ceiling fan. These rooms are all serviced by a main bathroom on this floor.
Downstairs, the front lounge offers ornate cornices, exposed timber beams, pendant lighting and bay windows, while the central living area is all about laid back sophistication. With a herringbone tiled feature wall featuring a gas fireplace, a custom built-in entertainment unit with a 20mm stone benchtop, split system air conditioning and lovely pool views, it's the ultimate place to unwind. The media room is privately tucked away behind chic barn doors, with a ceiling fan for extra comfort.
The kitchen is fitted with 20mm Caesarstone benchtops, a Blanco oven and a 5-burner gas cooktop, a tile and window splashback, and a Bosch dishwasher. Overhead pendants highlight the breakfast bar, flowing seamlessly into the dining zone with a matte black ceiling fan and the second living area beyond, opening to the alfresco.
A fourth bedroom or study sits privately off this space, providing the perfect area for a guest room or a home office should your needs require.
The outdoor zones are equally impressive. The main alfresco is stylish and sheltered, with a pitched ceiling, a ceiling fan, groove panelling, downlights, and sliding glass doors to a timber deck and gated pool area. The yard is ready for all ages, with a kids area including a cubby and an inground trampoline, plus a veggie garden, and a fire pit area.
Taking centre stage in the yard, the concrete above ground pool features brand new solar heating, artificial turf surrounds and even a slippery slide.
The attached granny flat enjoys its own separate entry and stunning views. Inside, tile and carpet flooring, roller blinds, LED lighting and Daikin split system AC ensure comfort. A separate sitting area / study sits just off the entry, and the bedroom boasts a ceiling fan, a mirrored built-in robe and stunning bay windows.
The bathroom includes a shower, a vanity with soft close cabinetry and a shaver cabinet, while the chef's kitchen features 20mm stone benchtops, a SMEG 900mm oven with a 5 burner cooktop, and an island bench with a breakfast bar. Pendant lights, timber panelling, and pool views add style in the dining and lounge spaces, with access via the laundry to a fully fenced yard.
Disclaimer:
All information contained herein is gathered from sources we deem to be reliable. However, we cannot guarantee its accuracy and interested persons should rely on their own enquiries.








 View more
View more View more
View more View more
View more View more
View more
