Say hello to spacious family living in this beautifully designed single storey home. Boasting four bedrooms, multiple living areas and an expansive backyard situated on a 622 sqm* lot, this one is sure to tick all the boxes.
Welcome home to 27 St Clair Parade, your new retreat nestled in the picturesque suburb of Greenwith, where the charm of lantern-style streetlights and tree-lined avenues sets a serene backdrop. The journey begins with a warm welcome from the beautifully landscaped front yard, leading you into a home filled with charm and character.
Step inside to be greeted by the front living room, the first of many living areas - a cozy space perfect for intimate gatherings, bathed in natural light and adorned with plush carpeting and elegant down-lights.
As you move further into the home, an expansive open-plan area unfolds, serving as the central hub for daily life. The kitchen boasts functionality and style, featuring ample cabinetry, a tiled backsplash, a large corner island bench, and sleek stainless steel appliances including a wide gas cooktop. Additionally, a large walk-in pantry/butlers kitchen with built in shelving meets all your storage needs.
The journey flows effortlessly into a spacious rumpus area, where double sliding doors invite the outdoors inside, creating a seamless connection. Here, this outdoor space features a lengthy pergola with paving, ceiling fans, and built-in storage, leading to a manicured lawn perfect for children's play and pets.
Venture back inside to discover four spacious bedrooms, each equipped with plush carpet and three of them with ceiling fans. The master bedroom stands out with a walk in robe and ensuite, forming a true retreat for the home owners. The remaining bedrooms are equipped with built-in robes for convenient storage.
Both bathrooms are spacious and well equipped with ample storage and natural light. The main bathroom enjoys a built-in bath for a relaxing soak, plus a seperate water closet for convenience.
Located in a prime location within a charming pocket of Greenwith, this property offers everything you need within easy reach for a lifestyle of ease. Less than a 10-minute drive takes you to The Grove Shopping Centre, hosting major retailers like Woolworths, Drakes plus an abundance of speciality shops, while just a little further is Westfield Tea Tree Plaza, a world-class shopping and dining precinct. Around the corner, John Eichner Memorial Reserve is a lovely park for Sunday picnics with its duck pond and playground, while the nearby Cobbler Creek Recreation Park offers a tranquil escape. For families, both Greenwith Primary and Our Lady Of Hope Schools are conveniently located within a short walk, making this location truly the full package.
Here's your opportunity to own an expansive family home in a fantastic location.
Check me out:
– Spacious family home with multiple living zones
– Expansive 622 sqm* lot size
– Four well sized bedrooms
– Master with walk-in robe and ensuite
– Remaining bedrooms with built-in robes
– Open plan kitchen, meals and living
– Rumpus room
– Formal lounge at front of home
– Contemporary kitchen with large storage room/walk-in pantry
– Stainless-steel appliances including 900mm gas cook-top and oven
– Main bathroom with built-in bath and seperate toilet
– Expansive rear pergola with ceiling fans and built-in storage
– Manicured lawn
– Ducted reverse cycle A/C
– Ceiling fans to bedrooms and rumpus room
– Secure double garage with internal access and rear roller door for easy yard access
– Loft storage space above garage with pull down steps
– Solar panels with feed in tariff of 50c
– Short drive to The Grove Shopping Centre
– And so much more…
Specifications:
CT // 5247/904
Built // 1996
Land // 622 sqm*
Home // 305.2 sqm*
Council // City of Tea Tree Gully
Nearby Schools // Greenwith Primary School, Golden Grove High School, Our Lady of Hope School, Pinnacle College, Gleeson College, Pedare Christian College
On behalf of Eclipse Real Estate Group, we try our absolute best to obtain the correct information for this advertisement. The accuracy of this information cannot be guaranteed and all interested parties should view the property and seek independent advice if they wish to proceed.
Should this property be scheduled for auction, the Vendor's Statement may be inspected at The Eclipse Office for 3 consecutive business days immediately preceding the auction and at the auction for 30 minutes before it starts.
Jayden Kirk - 0422 105 052
[email protected]
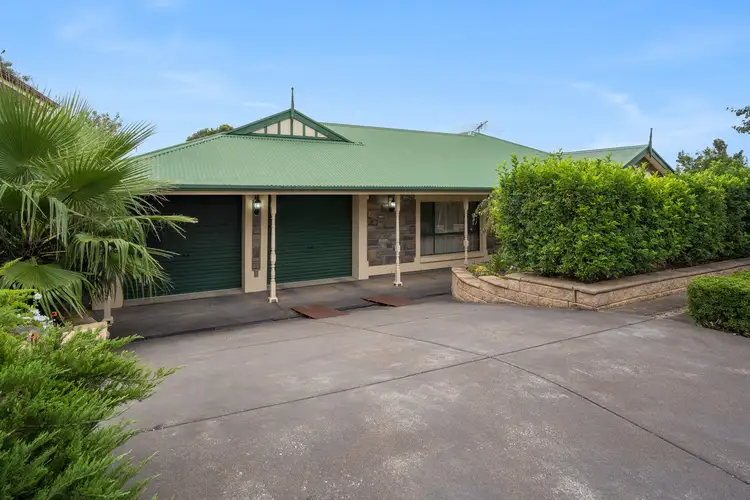
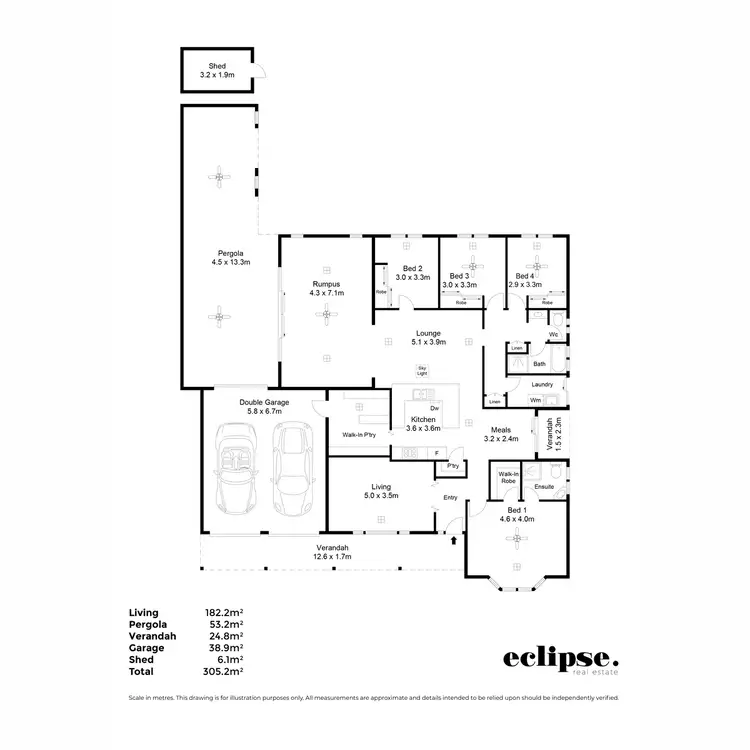
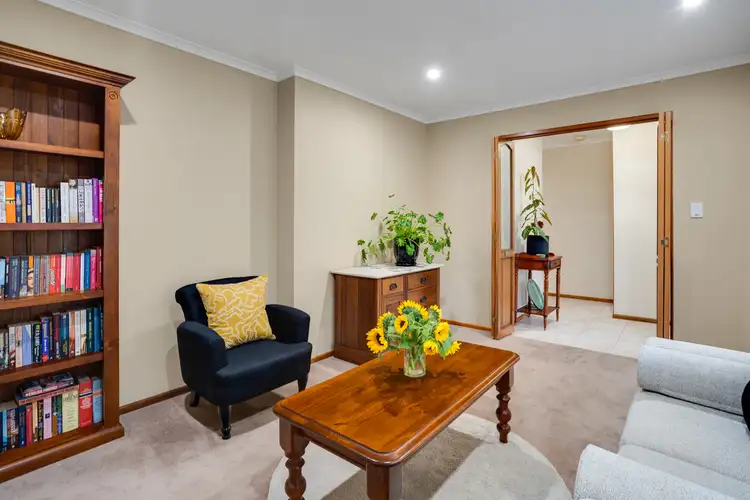



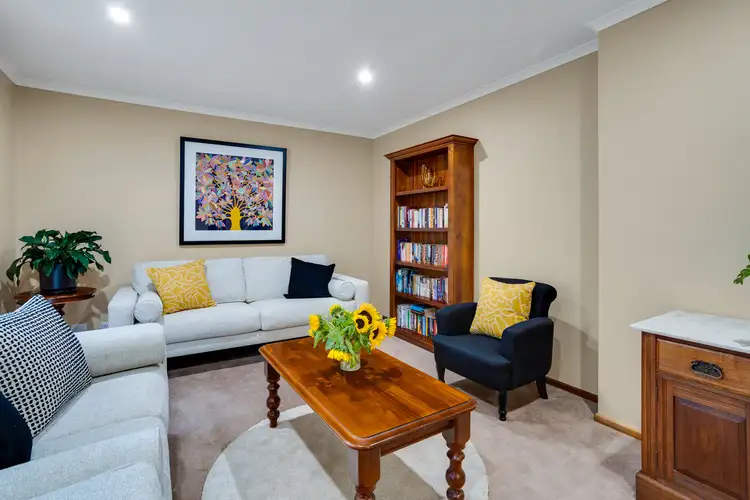
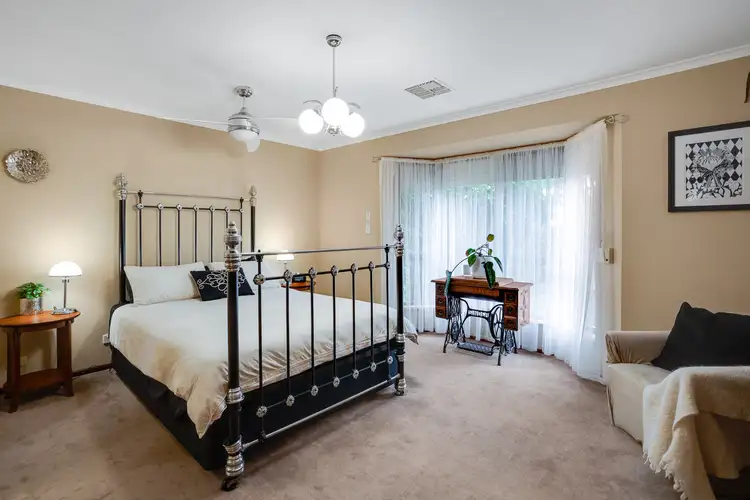
 View more
View more View more
View more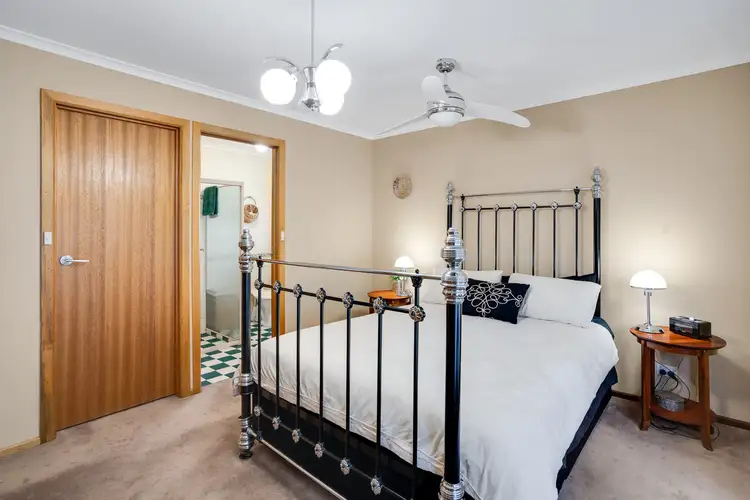 View more
View more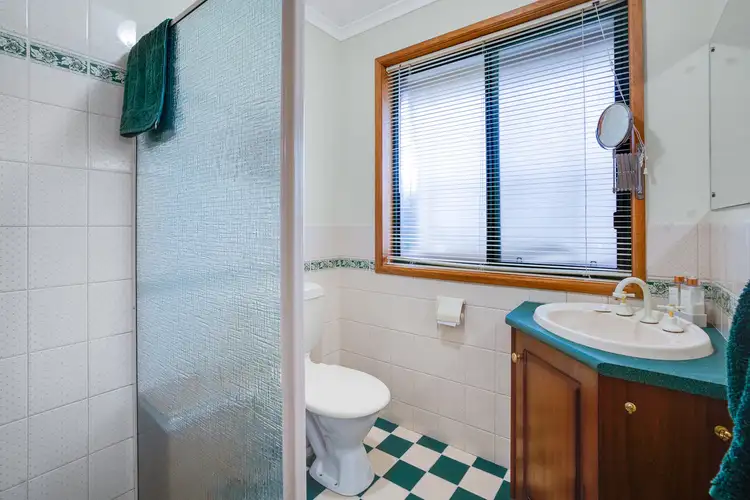 View more
View more
