And all the accommodation one could want!
With six bedrooms + a home-office, this home is all set for the growing family and is feature packed with many extras - there is a detached studio-workshop, huge off-street parking and a superb outdoor lifestyle!
This is a place where you can move in and get on with living, and in your own time - complement with your ideas, release its potential even further and really make this great home your own! It's such a brilliant package - that you may never need to move again.
Excellent off-street parking can be hard to find, and having the luxury, the owners have used the secure carport as part of their outdoor living. There is room for four cars undercover and a huge paved terrace out the front where you can easily fit another three cars. Behind the freestanding double carport, the original secure carport under-main roof will fit two cars lengthways and having access through to the studio style workshop is a wonderful facility to have.
With the double-storey home sited beautifully, the allotment feels so much bigger! The completely flat and all useable land measures 790sqm and provides for a sensational backyard setting! It's extremely private with fence lines of greenery, wide open lawn areas, and extensive paved areas for outdoor living. There is a good-size garden shed attached to the studio, a chicken coup, a spot for the fire-pit, wood storage and you'll love the night lights!
The family floorplan is a beauty!
With room to move it is very versatile, its everyday practical and will come into its own when entertaining - it simply lives well!
Mum and Dad will appreciate having their own space upstairs - it has that feeling of being in a holiday apartment! The main bedroom has a walk-in-robe plus a second robe facility with huge storage. Having a separate bathroom is ideal, there is a home-office with a built-in desk + library, and a spare bedroom that could be whatever you decide. There is a kitchenette up here and sliding doors open to quite a large tiled alfresco with views north-east over the backyard.
Downstairs, the children's or teenager's bedrooms are private from the main living areas. There are three good size rooms and a potentially a sixth bedroom or another home-office. All bedrooms have built-in robes, one has a desk and another has a dressing table + a vanity area. They share a main bathroom while a third toilet is by the walk-through laundry.
The timber kitchen looks out through a window servery to the formal dining, backyard entertaining area and gardens, while an everyday dining area looks out through the bay window to the front yard. There is a large wet-area, space for a double-fridge, and quality appliances include; two ovens and a dishwasher.
The main living areas interact with the outdoor entertaining areas in a superb way - and they are incredibly spacious! A long formal dining area will easily accommodate the largest of table settings, while the family living room is of great dimensions. From these main living areas, walls of window and glass sliding doors open to combine beautifully with the outdoor environment - this is where weekends at home or when it comes time to entertain with family & friends will be an absolute pleasure.
In the main living room, there is a wood-fired combustion heater with a heat exchange that travels through parts of the home, and split-system air-conditioning too - much of the home enjoys complete comfort with five split-system air-conditioning systems. and there is a massive 13kw of solar power across two individual systems.
The peaceful position within St Marys is super-convenient! Daws Road is at the end of the street, while in the other direction, St Marys Reserve is a short walk and the Pasadena Shopping complex is close-by. In every direction a lifestyle here is so connected.
What a wonderful place to call home. MAKE IT YOURS.


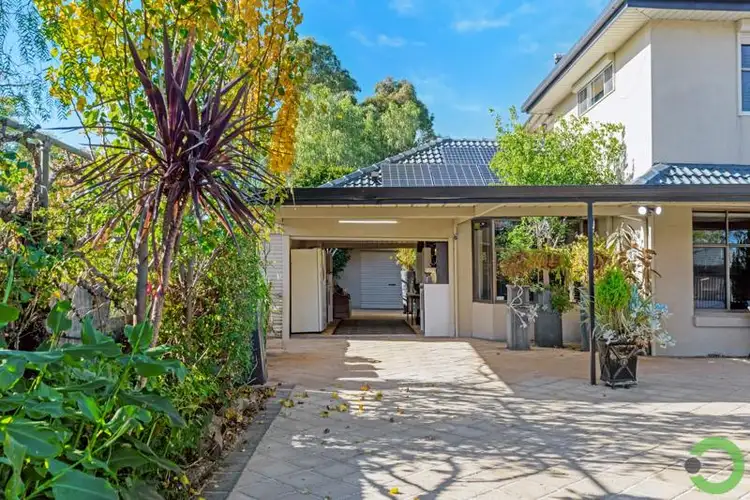
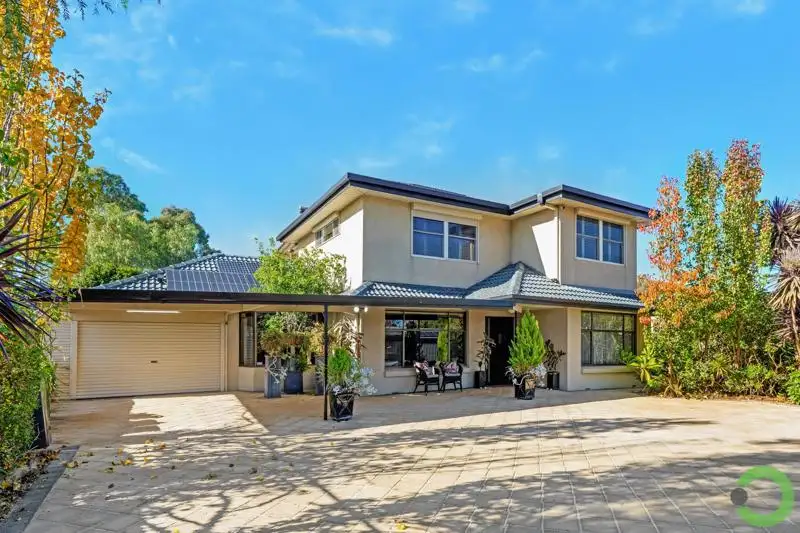


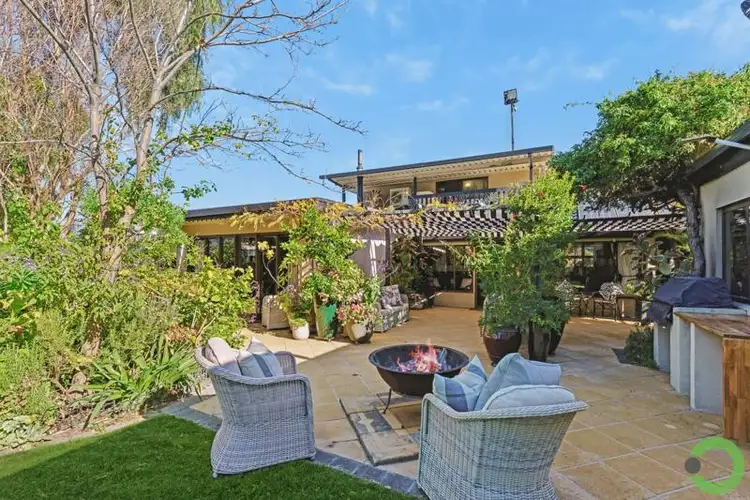
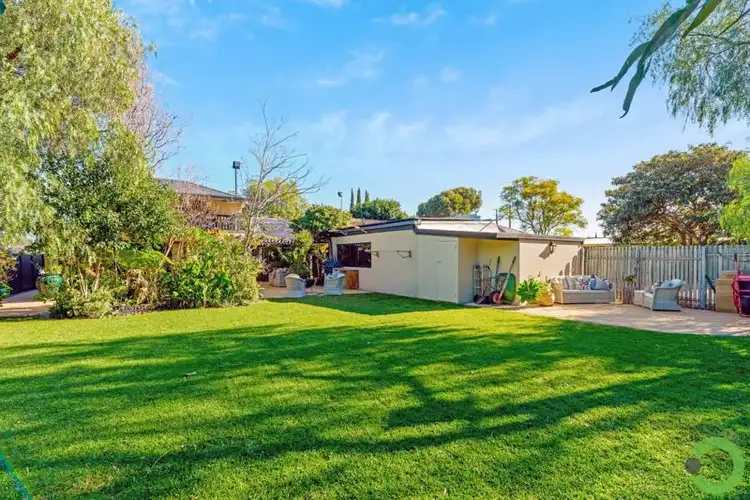
 View more
View more View more
View more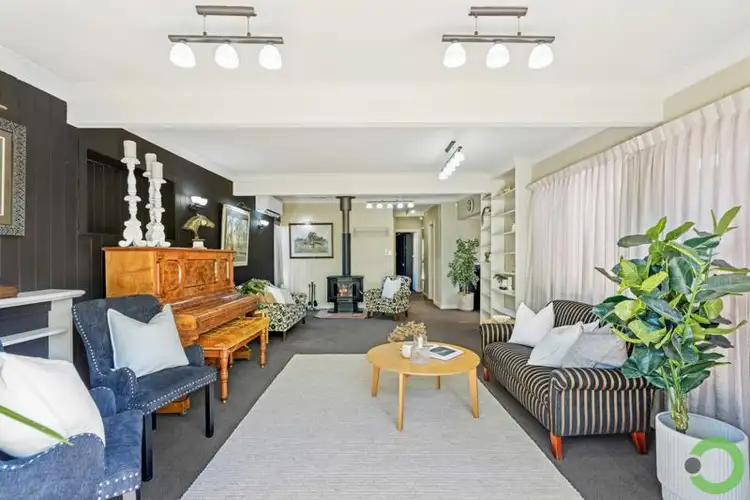 View more
View more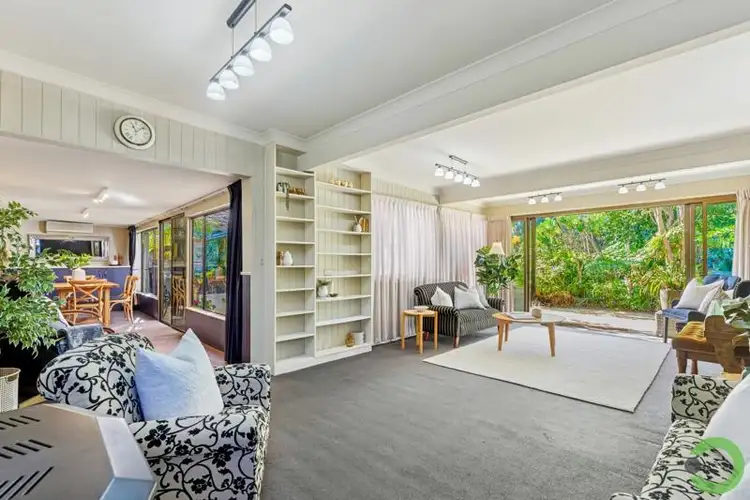 View more
View more
