Defined: Exceptional build quality and a contemporary neutral colour palette combine to offer luxurious family living in one of Geelong's most sought after locations. Newly completed, the crisp bright interior paired with Everwood oak flooring invokes a sense of luxury throughout with elevated inclusions such as caesarstone, double glazed windows throughout, generous cabinetry with timber accents in the open plan kitchen and living spaces showcasing exceptional design selections. The entire house is sun filled with all the living spaces facing north, the private front garden offers entertaining options with a timber deck and sliding door providing easy connection to the interior. As for the accommodation, the elegant master suite is situated on the ground floor. The additional three bedrooms that are accompanied by a family rumpus space, study nook and a central bathroom are all found on the upper level. Positioned in a prime schools zone and just minutes from various amenities including neighbourhood shopping, parkland and cafes. This home is ideal for owner occupiers, investors and purchasers keen to down size and enjoy an easy lifestyle in a coveted location.
Considered:
Kitchen – Quality stone island benchtops, generous cabinetry, premium appliances including Westinghouse Induction cooktop, dual Smeg wall ovens, brushed nickel tapware and a generous butlers pantry with extensive storage.
Living/Dining - Open plan living with sliding doors to timber deck and private front garden. North facing space with Everwood oak flooring & split system air conditioning.
Laundry - spacious layout, ample storage, with external access to backyard.
Master Suite - Elegant master bedroom on ground floor with premium carpet, windows, downlights, walk in robes, ensuite with shower, floor to ceiling tiles & brushed nickel tapware.
Additional Bedrooms - Premium carpet, downlights, blinds, built in robes.
Second living space - Kids TV space, study area, premium carpet, split system air conditioning & downlights.
Main Bathroom - Floor to ceiling tiled bathroom, back-to-wall bath, vanity, brushed nickel tapware & frameless walk in shower.
Outdoors - Private, North facing grassed front yard accessed via decked alfresco.
Close by facilities - Pakington Street Shops, West Park, Barwon River, Ashby Primary School, St Patricks School, Geelong College, St Josephs College, Sacred Heart College, Geelong Waterfront, Geelong CBD, Geelong Station, West Oval.
Ideal for - Couples, investors, young professionals, families.
*All information offered by Oslo Property is provided in good faith. It is derived from sources believed to be accurate and current as at the date of publication and as such Oslo Property simply pass this information on. Use of such material is at your sole risk. Prospective purchasers are advised to make their own enquiries with respect to the information that is passed on. Oslo Property will not be liable for any loss resulting from any action or decision by you in reliance on the information.*
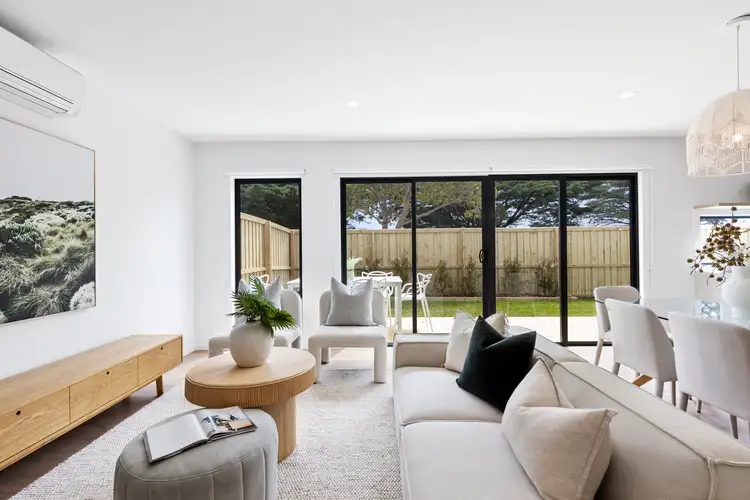

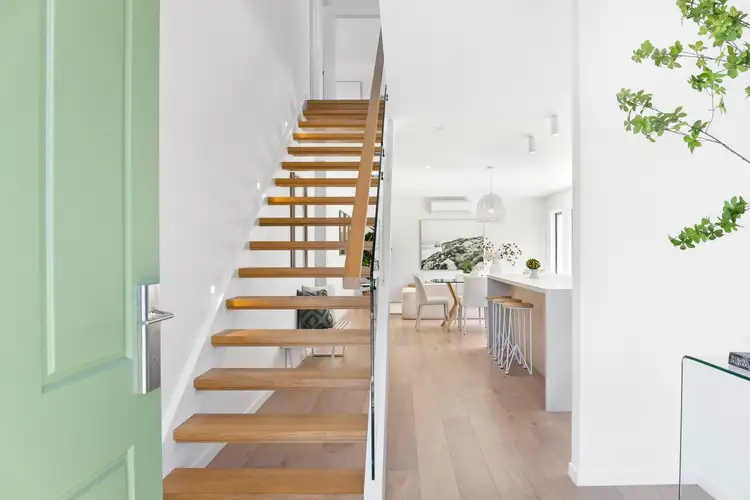
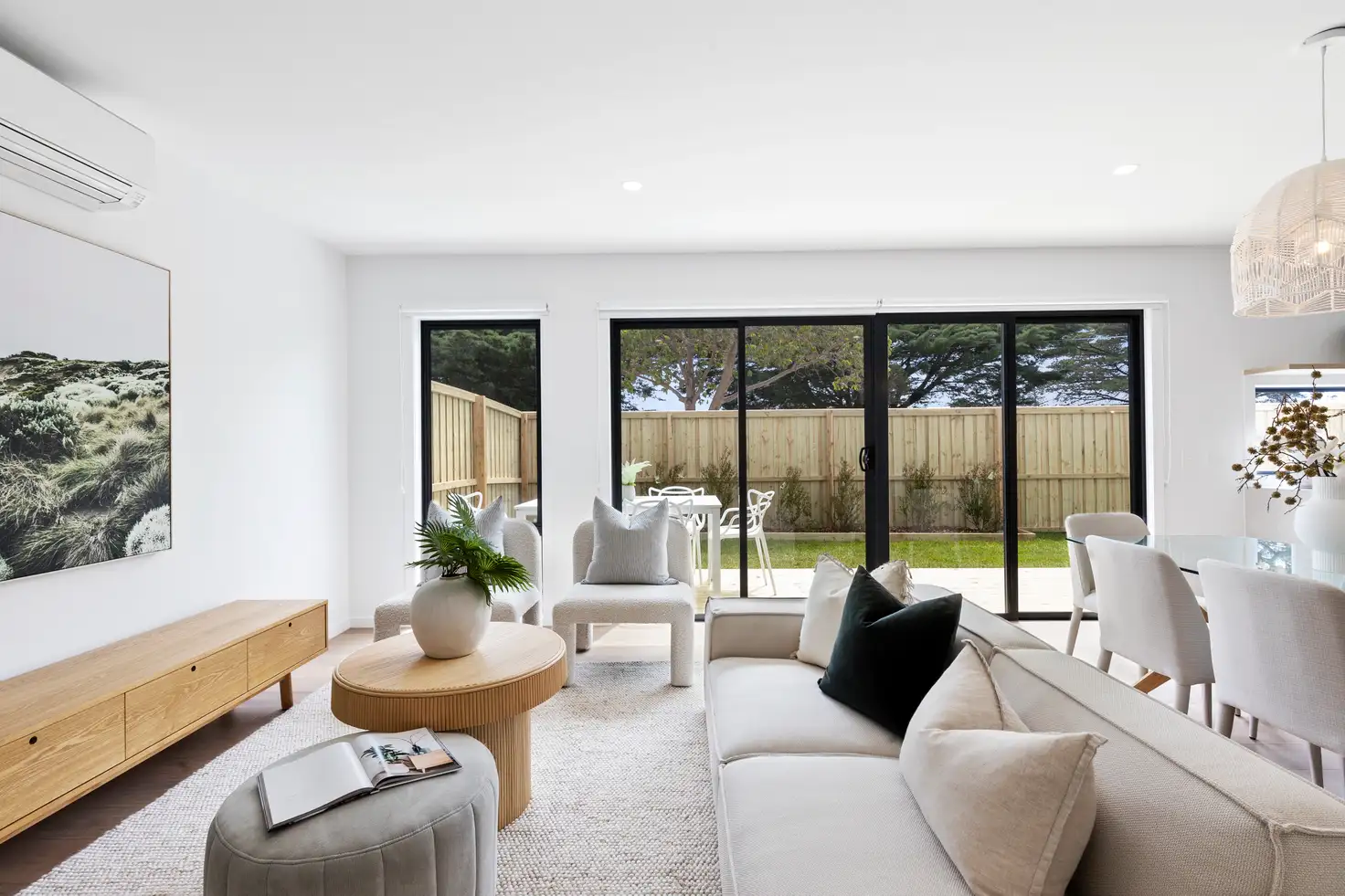




 View more
View more View more
View more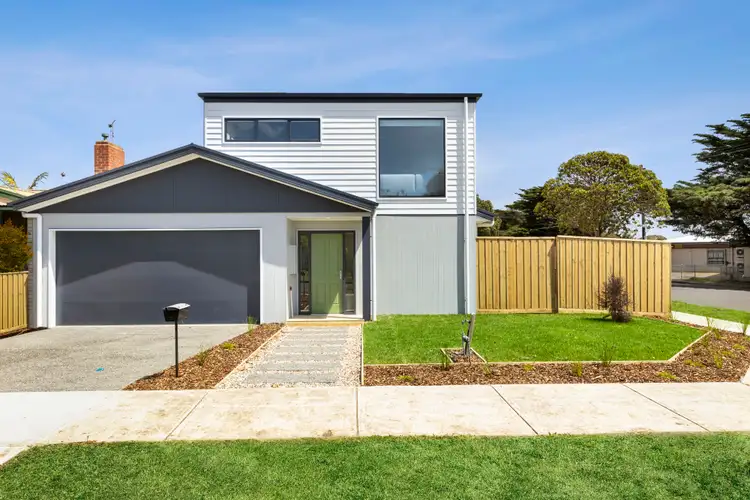 View more
View more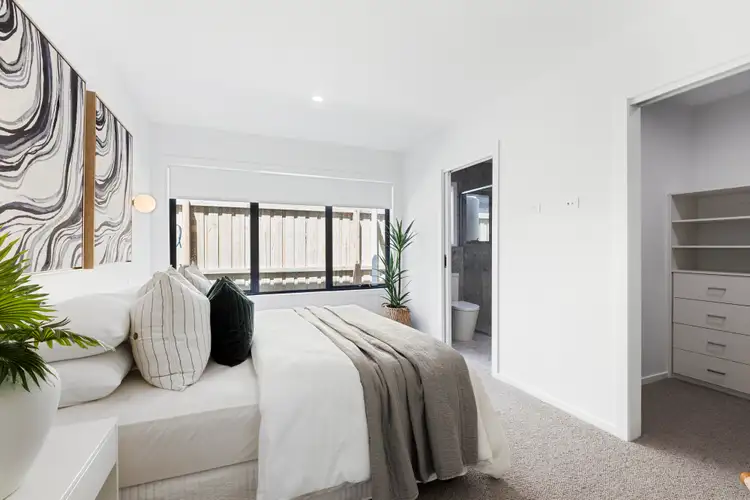 View more
View more
