Designed to appeal to discerning buyers appreciating the convenience and ease of an inner-city lifestyle, this home reflects a classy approach in a high-quality build.
As an executive pad for professionals, a city retreat for country residents, or a stylish home for couples or singles, it's brilliantly appointed and demands little in the way of upkeep inside or out.
Brick, cladding, steel, timber and glass create an inspiring, contemporary façade with a touch of industrial chic, and several integrated details reduce its environmental impact.
Blockout curtains and sheers regulate sunlight and enhance insulation, while in the living space, an efficient pellet heater provides winter warmth and louvre windows at both ends let in a cooling through-breeze in summer.
Also, two under-house rainwater tanks ensure plentiful supplies.
Inside, abundant natural light flows from three directions into the main, open-plan living space consisting of a lounge and dining area, with the kitchen to one side.
Glass doors open onto a private deck, where an ancient granite boulder retained from the original site contrasts with the sleek lines of the architecture and creates a connection to the earth.
A dishwasher, Smeg cook-top and oven, and a pantry with pull-out shelving feature in the fabulous white kitchen.
Of the two king-sized bedrooms, one has a wall of built-in robes. Each has its own spacious bathroom with a walk-in shower, vanity and toilet – the main one with a smart bidet toilet.
All cabinetry, tiling and finishing are from the top drawer.
A timber staircase leads down for internal access to the garage as well as a sizeable store room and the rainwater tanks.
Gardens on the 373sqm block are mostly natives and succulents for low maintenance, and in addition to the single garage, there's a hardstand for a second vehicle.
In a leafy suburb less than 1km to York Street, directly opposite the Albany Primary and High Schools and near parkland, this is an outstanding property with all amenities on the doorstep.
What you need to know:
- Weatherboard and iron executive home
- Quality construction, designed for reduced environmental impact
- Open-plan lounge and dining area with pellet heater
- Private rear deck
- White kitchen with superior appliances, dishwasher
- Two king-sized bedrooms, one with robes
- Two sizeable bathrooms, one with smart toilet
- Laundry with built-in cabinetry and linen press
- 373sqm block, low-maintenance gardens
- Single garage, extra parking
- Less than 1km to York Street
- Opposite schools, near parkland
- Suit couple, single person, ideal holiday retreat
- Council rates $2,827.76
- Water rates $1,603.19
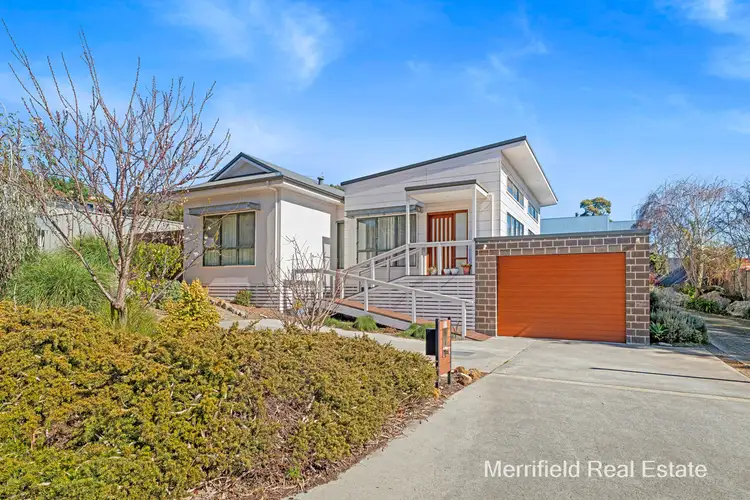
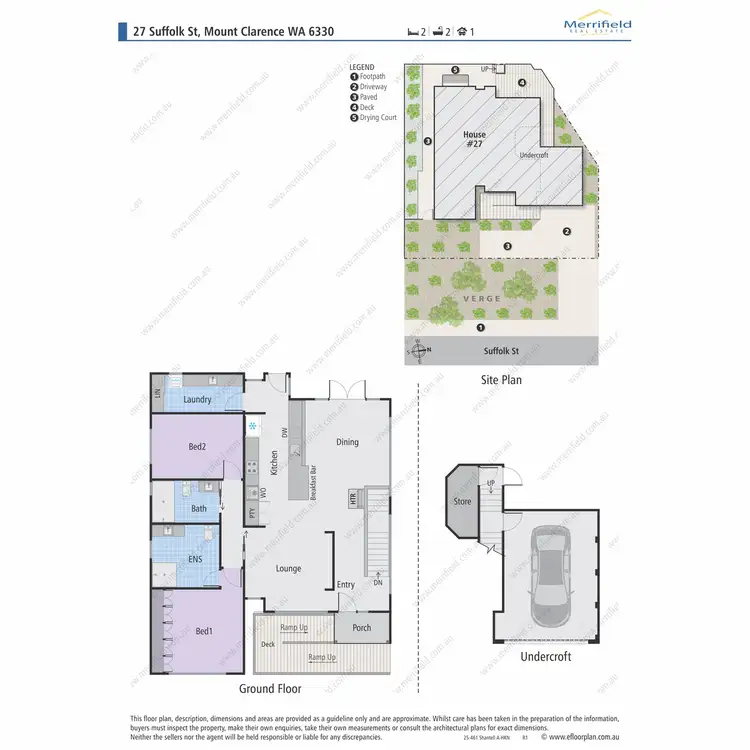
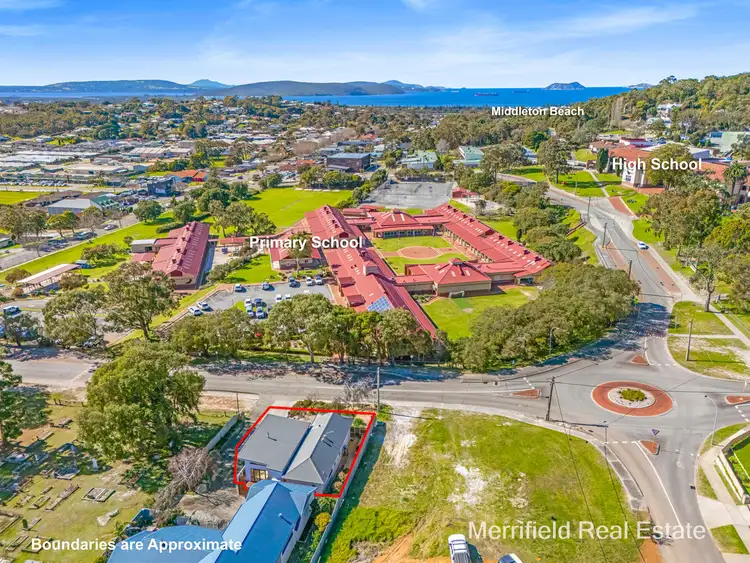





 View more
View more View more
View more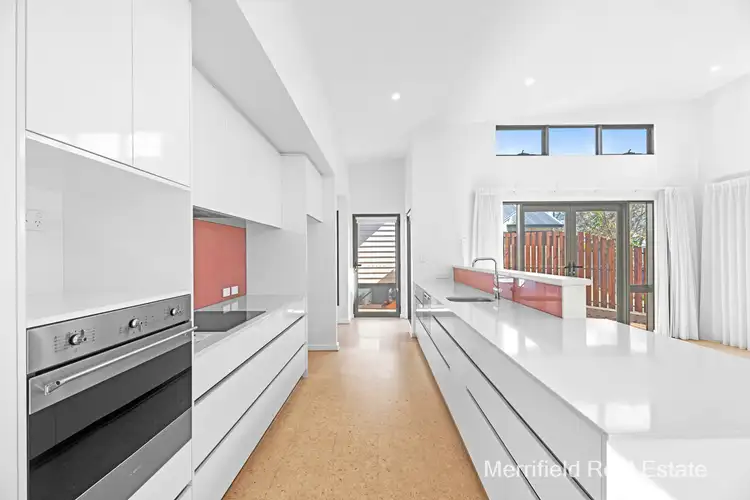 View more
View more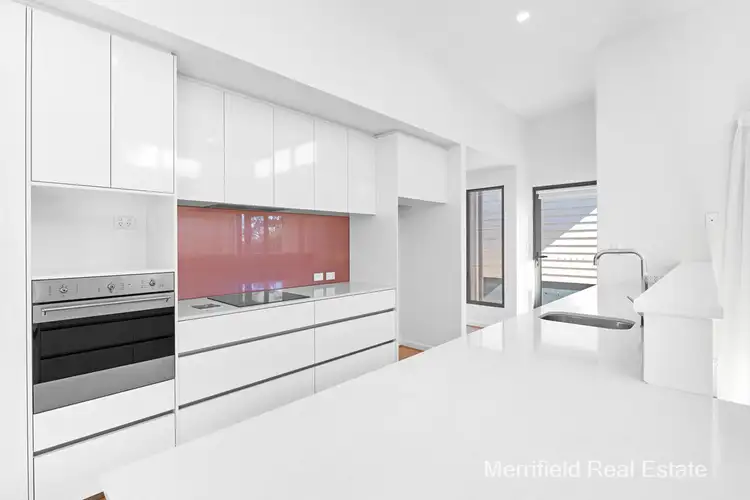 View more
View more
