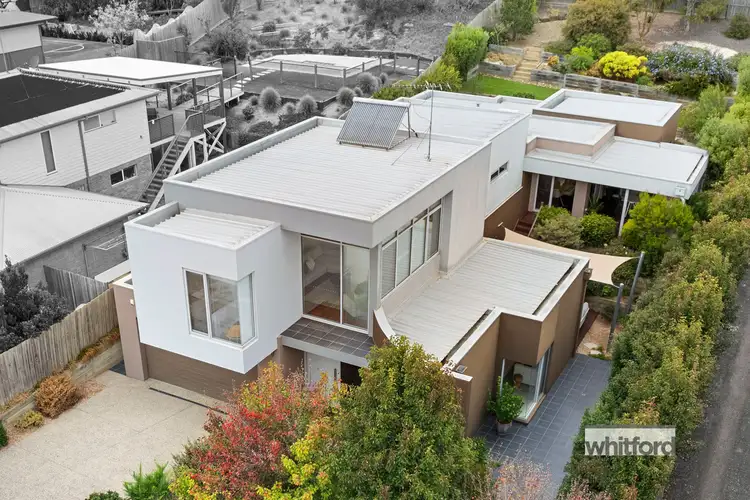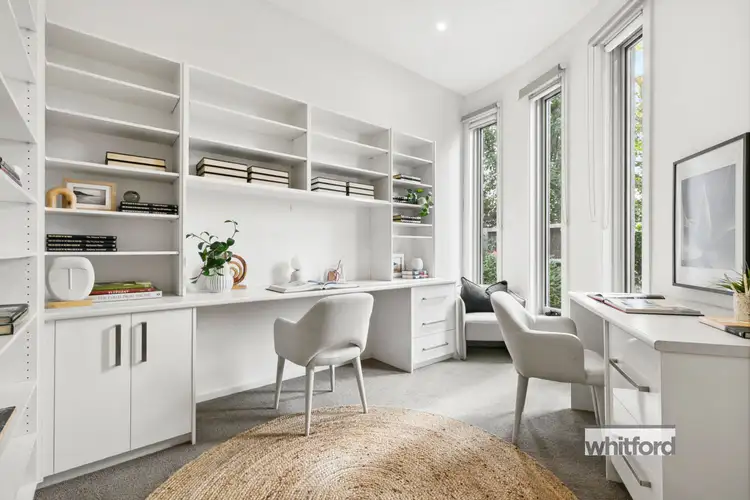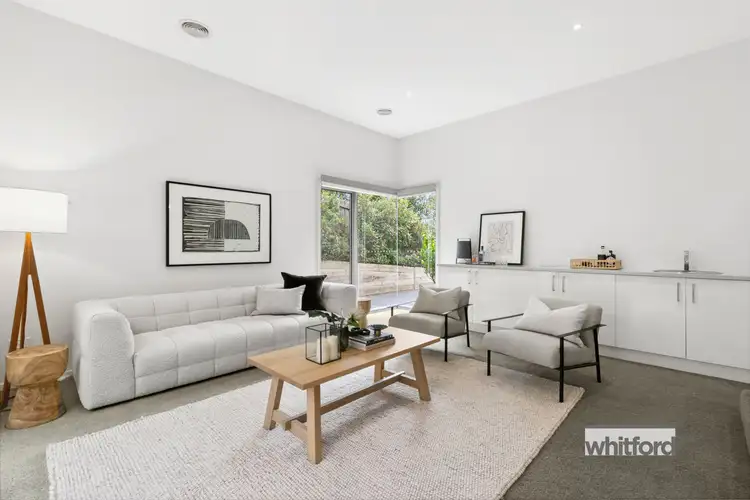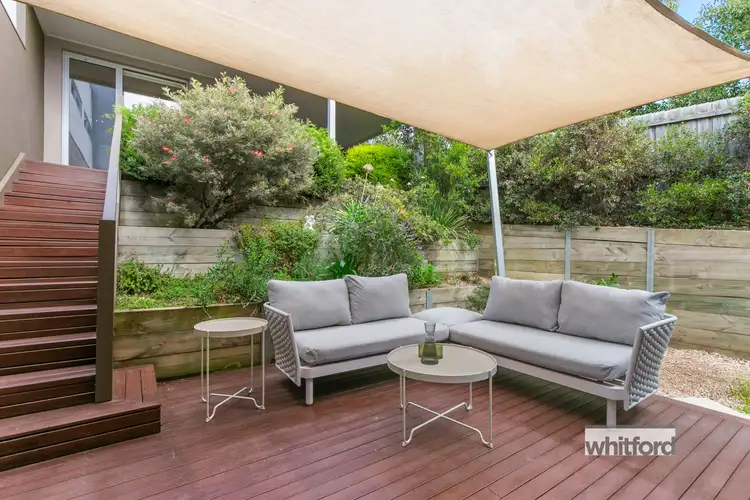$1,005,000
4 Bed • 3 Bath • 3 Car • 986m²



+22
Sold





+20
Sold
27 Swanbourne Avenue, Highton VIC 3216
Copy address
$1,005,000
What's around Swanbourne Avenue
House description
“More than meets the eye!”
Property features
Other features
Polished Floorboards, Entertainment AreaLand details
Area: 986m²
Documents
Statement of Information: View
Property video
Can't inspect the property in person? See what's inside in the video tour.
Interactive media & resources
What's around Swanbourne Avenue
 View more
View more View more
View more View more
View more View more
View moreContact the real estate agent

Heidi Trempel
Whitford Newtown
0Not yet rated
Send an enquiry
This property has been sold
But you can still contact the agent27 Swanbourne Avenue, Highton VIC 3216
Nearby schools in and around Highton, VIC
Top reviews by locals of Highton, VIC 3216
Discover what it's like to live in Highton before you inspect or move.
Discussions in Highton, VIC
Wondering what the latest hot topics are in Highton, Victoria?
Similar Houses for sale in Highton, VIC 3216
Properties for sale in nearby suburbs
Report Listing
