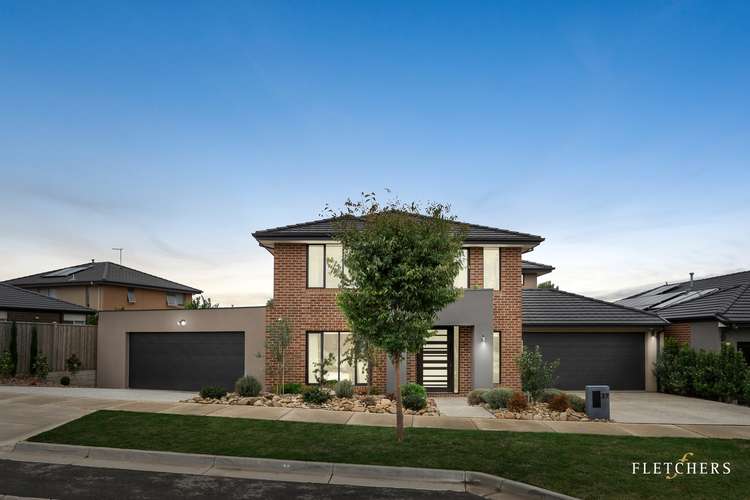$1,380,000 - $1,470,000
5 Bed • 3 Bath • 4 Car • 626m²
New








27 Swanston Street, Clyde VIC 3978
$1,380,000 - $1,470,000
Home loan calculator
The monthly estimated repayment is calculated based on:
Listed display price: the price that the agent(s) want displayed on their listed property. If a range, the lowest value will be ultised
Suburb median listed price: the middle value of listed prices for all listings currently for sale in that same suburb
National median listed price: the middle value of listed prices for all listings currently for sale nationally
Note: The median price is just a guide and may not reflect the value of this property.
What's around Swanston Street
House description
“Inspections By Appointment Only!!”
An Exquisite Haven Of Luxury & Space In Eliston Estate!
Defined by its premium and generous proportions, this spacious 53-squares (approx.) house situated on a massive 626m2 block will surely steal your heart away! Nestled in the heart of the esteemed Eliston Estate precinct of Clyde; this masterpiece proudly boasts 5 luxurious bedrooms, 3 modern bathrooms, a theatre room and a spacious, not 1 but 2 double garages!
No expense has been spared in this expansive family retreat that blends pristine light-filled interiors with a show-stopping entertainers’ oasis. Enjoy the freedom of space with multiple living areas perfect for ultimate relaxation and privacy; so you can enjoy both hanging out with friends and having some quiet time. The main living room is full of natural light and opens up to the outdoor area, making it a big, comfortable space for get-togethers.
The highlight of the home is undoubtedly the magnificent entertainers’ top-notch kitchen at its core, complete with modern appliances, stone countertops and a lot of premium touches! The large functional butler's pantry extends the overall aesthetics of this beautifully appointed kitchen, with additional counter space, cabinets and a sink to efficiently prepare, serve and clean up with ease. This kitchen is absolutely perfect for everyday family meals as well as hosting more formal gatherings.
All 5 bedrooms are generously sized and offer plenty of room for family & guests. The master suite is a peaceful and luxurious sanctuary, boasting an oversized walk-in robe and a lavish ensuite with high-end finishes. Guest master suite is situated downstairs and is adorned with all the beautiful touches that are sure to impress!
Premium Features Include:
-solar panels
-5 bedrooms
-butler’s pantry
-ducted vacuum
-modern fixtures
-extra powder room
-gorgeous pendant light fixtures
-stunning alfresco perfect for entertaining
-beautifully manicured and easy to maintain yard
-3 elegantly designed and perfectly positioned bathrooms
-state of the art home theatre room for ultimate cinematic experiences
-2x double garage with rear access complimented by additional driveway parking
Situated in the vibrant Eliston Estate community, this home is within close proximity to elite schools, shopping centres, and recreational facilities, ensuring a lifestyle of convenience and luxury. Seize the opportunity to create a wonderful forever home within minutes of popular amenities!
Disclaimer:
Photo ID required for all inspections - Inspections as advertised or by appointment.
-- While care has been taken to ensure that all information contained is accurate in this advertisement. We cannot however guarantee its accuracy and interested parties should make and rely on their own enquiries.---
Land details
Documents
What's around Swanston Street
Inspection times
 View more
View more View more
View more View more
View more View more
View moreContact the real estate agent

Ekansh Kohli
Fletchers - Cranbourne
Send an enquiry

Nearby schools in and around Clyde, VIC
Top reviews by locals of Clyde, VIC 3978
Discover what it's like to live in Clyde before you inspect or move.
Discussions in Clyde, VIC
Wondering what the latest hot topics are in Clyde, Victoria?
Similar Houses for sale in Clyde, VIC 3978
Properties for sale in nearby suburbs
- 5
- 3
- 4
- 626m²