Price Undisclosed
4 Bed • 2 Bath • 2 Car • 621m²
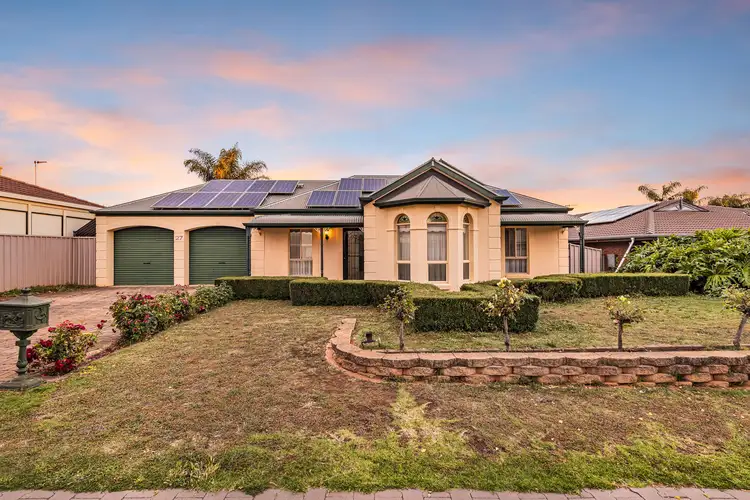
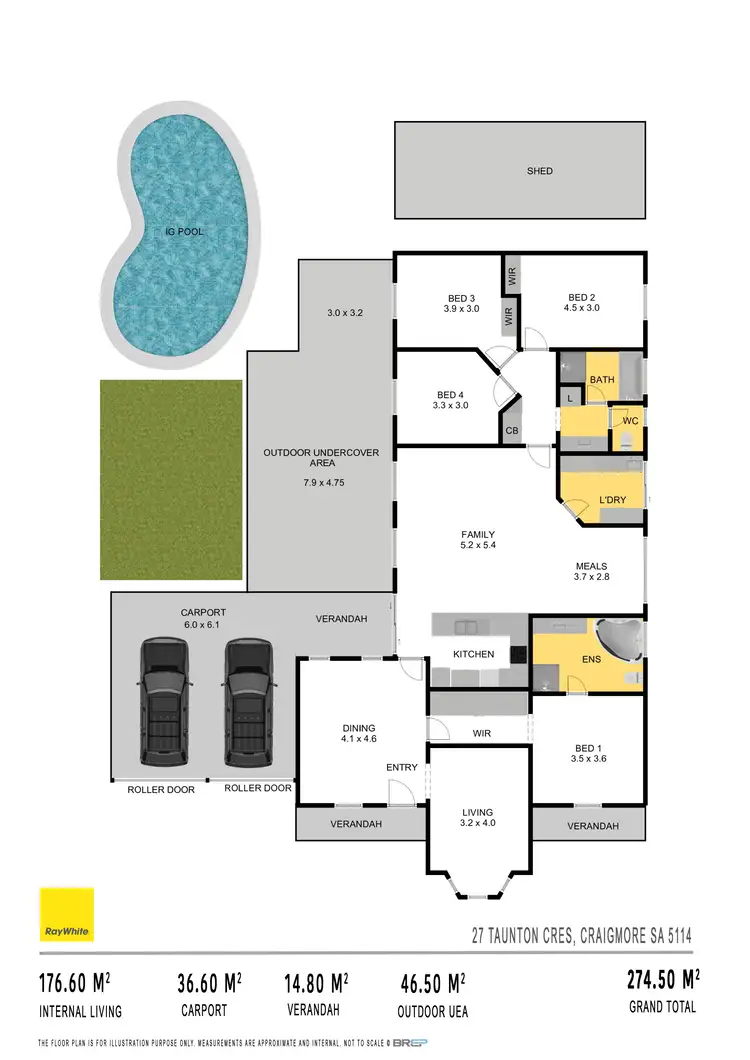
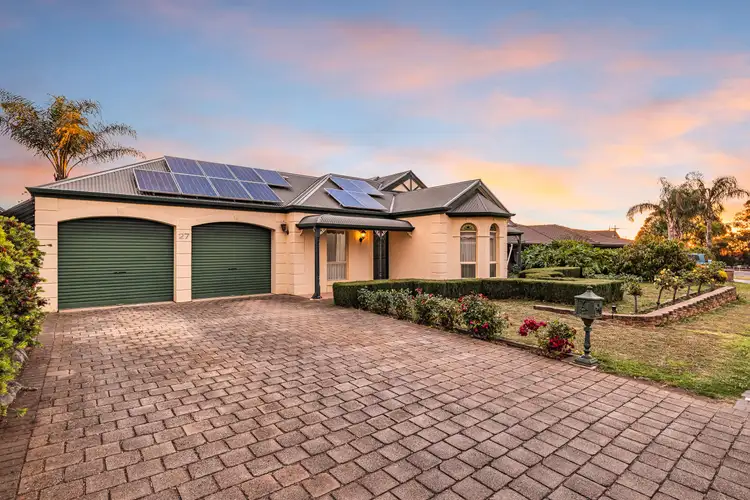
+24
Sold



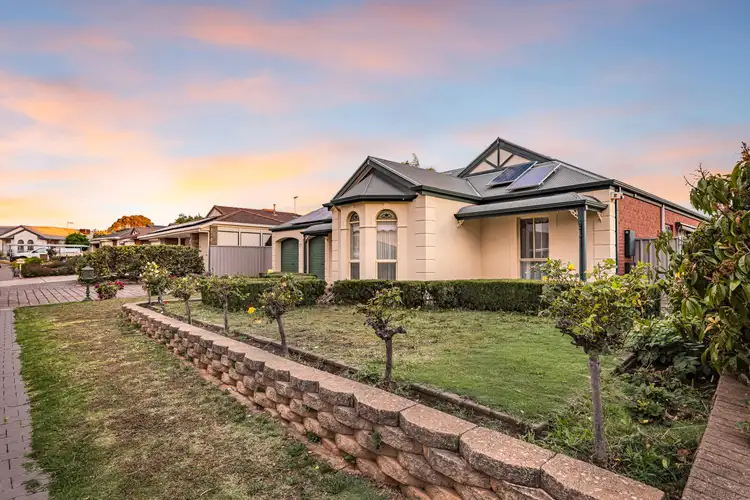
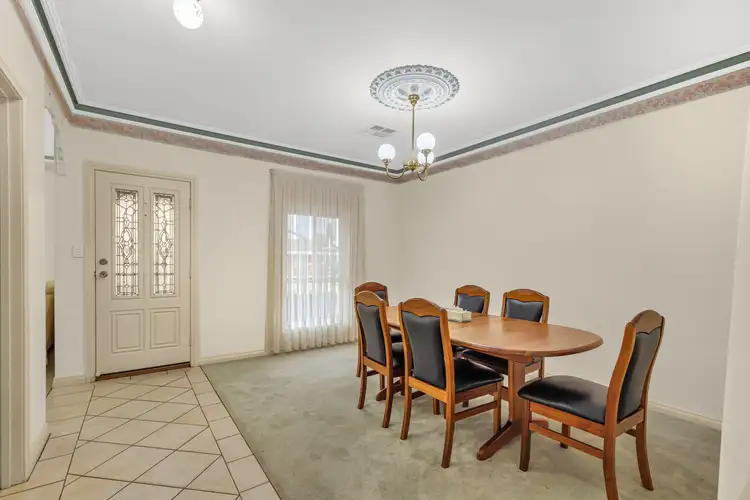
+22
Sold
27 Taunton Crescent, Craigmore SA 5114
Copy address
Price Undisclosed
- 4Bed
- 2Bath
- 2 Car
- 621m²
House Sold on Mon 27 Dec, 2021
What's around Taunton Crescent
House description
“CRAIGMORE'S MOST WANTED!”
Land details
Area: 621m²
Interactive media & resources
What's around Taunton Crescent
 View more
View more View more
View more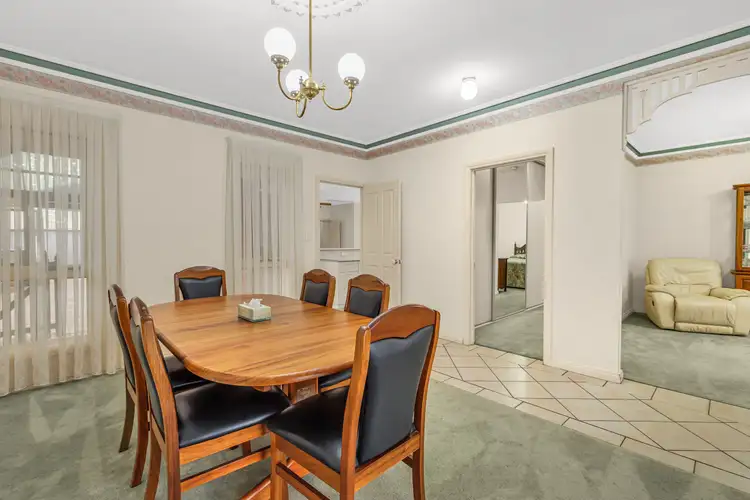 View more
View more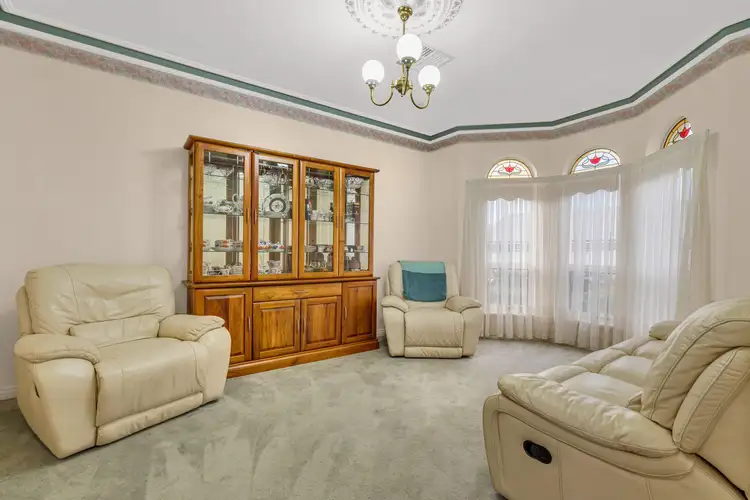 View more
View moreContact the real estate agent

Steven Ulbrich
Ray White Angle Vale | Elizabeth
0Not yet rated
Send an enquiry
This property has been sold
But you can still contact the agent27 Taunton Crescent, Craigmore SA 5114
Nearby schools in and around Craigmore, SA
Top reviews by locals of Craigmore, SA 5114
Discover what it's like to live in Craigmore before you inspect or move.
Discussions in Craigmore, SA
Wondering what the latest hot topics are in Craigmore, South Australia?
Similar Houses for sale in Craigmore, SA 5114
Properties for sale in nearby suburbs
Report Listing
