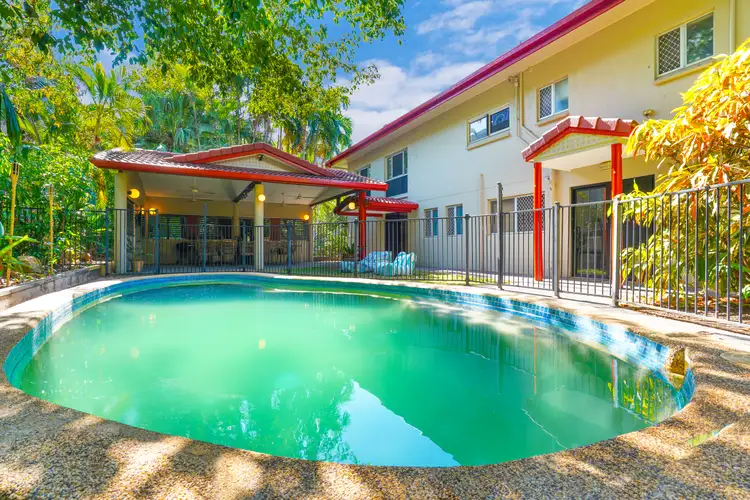$1,154,000
5 Bed • 2 Bath • 4 Car




+22
Sold





+20
Sold
27 Ternau Street, Rapid Creek NT 810
Copy address
$1,154,000
- 5Bed
- 2Bath
- 4 Car
House Sold on Tue 21 Jun, 2022
What's around Ternau Street
House description
“Huge solid family home in sensation location”
Interactive media & resources
What's around Ternau Street
 View more
View more View more
View more View more
View more View more
View moreContact the real estate agent


Sascha Smithett
Real Estate Central
0Not yet rated
Send an enquiry
This property has been sold
But you can still contact the agent27 Ternau Street, Rapid Creek NT 810
Nearby schools in and around Rapid Creek, NT
Top reviews by locals of Rapid Creek, NT 810
Discover what it's like to live in Rapid Creek before you inspect or move.
Discussions in Rapid Creek, NT
Wondering what the latest hot topics are in Rapid Creek, Northern Territory?
Similar Houses for sale in Rapid Creek, NT 810
Properties for sale in nearby suburbs
Report Listing
