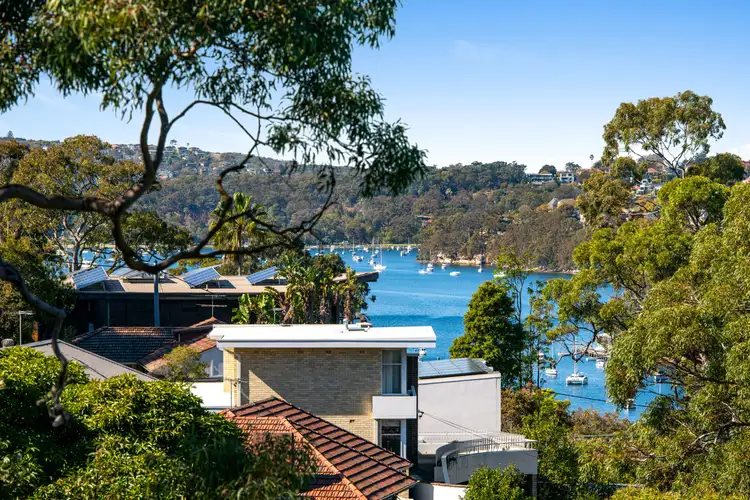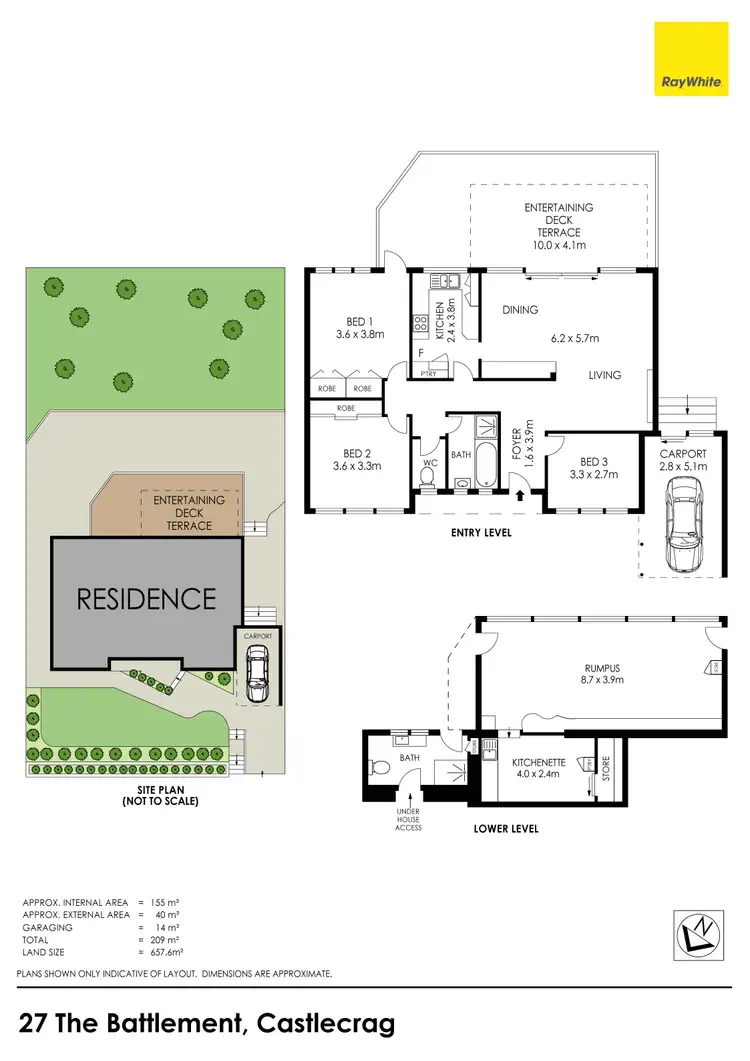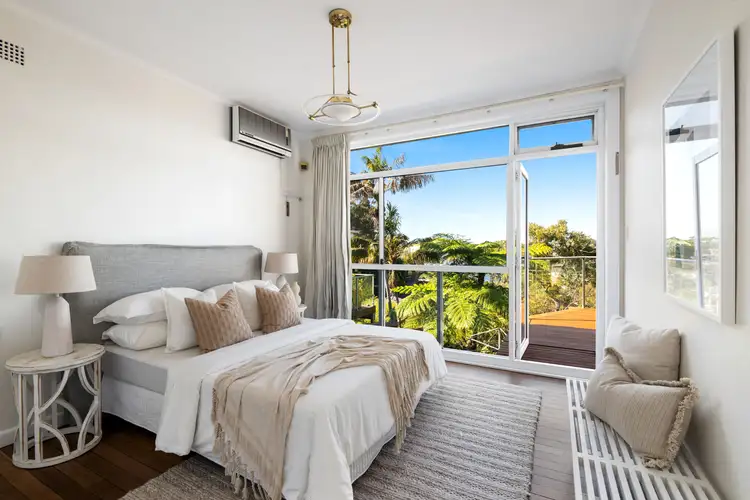Price Undisclosed
3 Bed • 2 Bath • 1 Car • 658m²



+12
Sold





+10
Sold
27 The Battlement, Castlecrag NSW 2068
Copy address
Price Undisclosed
- 3Bed
- 2Bath
- 1 Car
- 658m²
House Sold on Tue 3 Sep, 2024
What's around The Battlement
House description
“Views, modernist flair and endless potential”
Land details
Area: 658m²
Interactive media & resources
What's around The Battlement
 View more
View more View more
View more View more
View more View more
View moreContact the real estate agent

Stewart Gordon
Ray White Lower North Shore
0Not yet rated
Send an enquiry
This property has been sold
But you can still contact the agent27 The Battlement, Castlecrag NSW 2068
Nearby schools in and around Castlecrag, NSW
Top reviews by locals of Castlecrag, NSW 2068
Discover what it's like to live in Castlecrag before you inspect or move.
Discussions in Castlecrag, NSW
Wondering what the latest hot topics are in Castlecrag, New South Wales?
Similar Houses for sale in Castlecrag, NSW 2068
Properties for sale in nearby suburbs
Report Listing
