A prime property nestled in a leafy neighbourhood boasting top-tier schools and a spacious floor plan. Inside, the master bedroom offers a retreat with its ensuite and walk-in robe, Bedroom 2 impresses with its generous size, built-in robe, and direct access to the front of the property while Bedrooms 3 and 4 also feature built-in robes, ensuring ample storage space. The kitchen, has been tastefully renovated and comes complete with modern conveniences such as a dishwasher, pantry, 900mm stainless steel cooktop, serving window, and abundant storage options. A spacious living area with a fireplace sets the scene for cozy nights in, while an additional living space adds versatility to the home. Outside, the backyard is a haven with a grass area, established yards, and new fences, providing a private and secure space for outdoor activities.
- Character home built in c1947 on a large 780m2 allotment
- Renovated internally with an architecturally designed extension c1980
- A sense of warmth and welcome upon entry to the home
- Tastefully updated kitchen with quality appliances including gas cooktop
- Generous-sized formal dining room adjacent to the kitchen in addition to a breakfast nook
- Separate study with extensive shelving
- Large and established native rear yard with ample lawn area for kids and pets
- Large paved patio overlooking the yard
- 2 car carport with drive through access to the rear yard
- 3 phase power to shed catering to the needs of hobbyists, DIY enthusiasts, or professionals
- Recent updates to the plumbing and electrical systems in 2022
- Zoned to Linden Park Primary School & Glenunga International High School + Seymour College
- Conveniently located nearby to Mt Lofty, Glenunga Shopping Complex & Burnside Village
Other information:
Title: Torrens Title
Council: City of Burnside
Zoning: Hills Neighborhood
Build: c1947
Land: 780m2
Council Rates: $2,001.30 per annum
SA Water: $254.56 per quarter
Emergency Services Levy: $227.65 per annum
Rental Assessment: $850 per week
All information has been obtained from sources deemed to be accurate, however, it cannot be guaranteed and neither the agent, agency or vendor accepts any liability for errors, omissions or oversights. Any reference to rates/outgoings, school zoning, planning consent, land/building sizes, build year, and solar panels are all approximate. It is recommended any interested parties conduct their own due diligence. If this property is being offered via public auction, the Form 1 (vendors statement) will be on display 3 business days prior to the auction, and for 30 minutes preceding the auction at the place of auction. RLA325330.
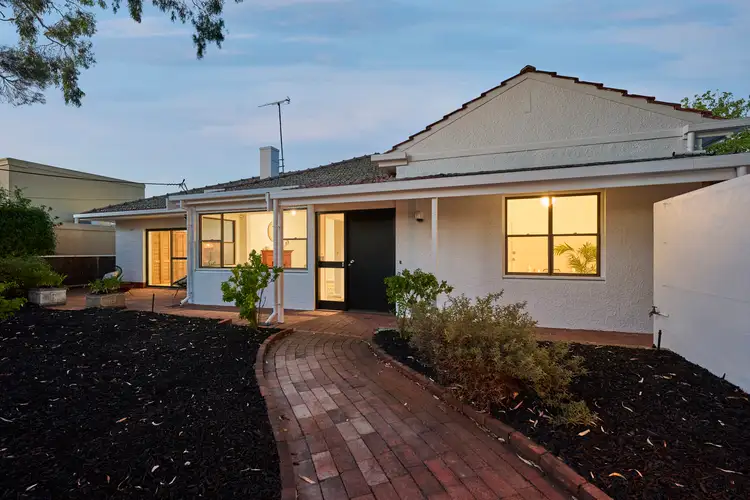
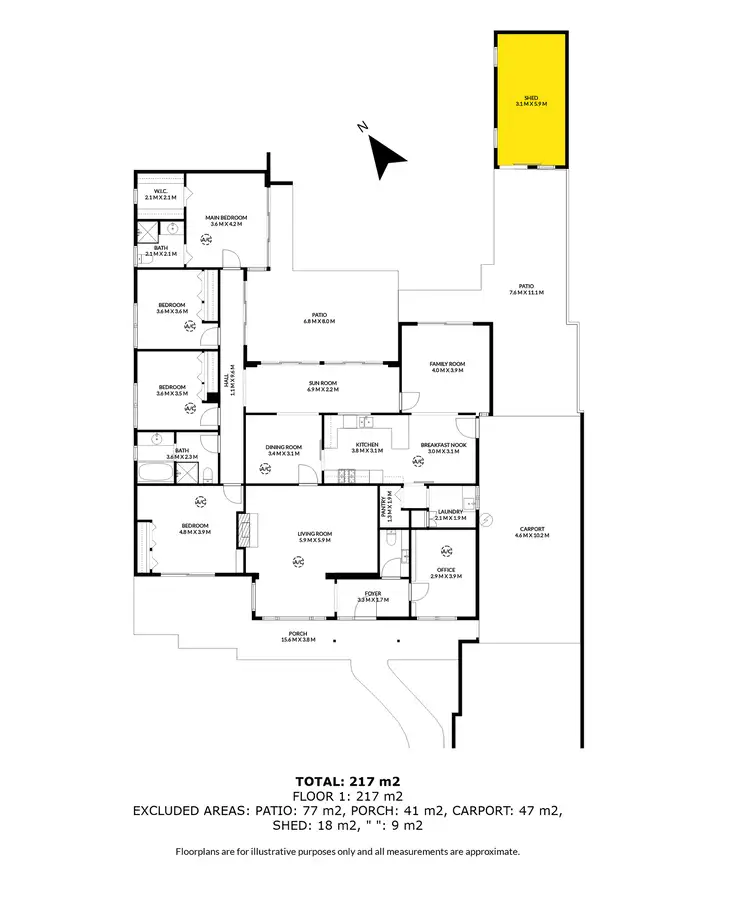
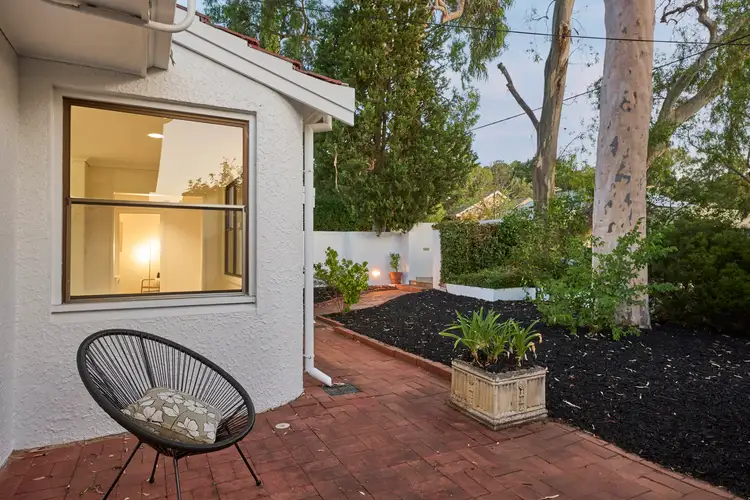



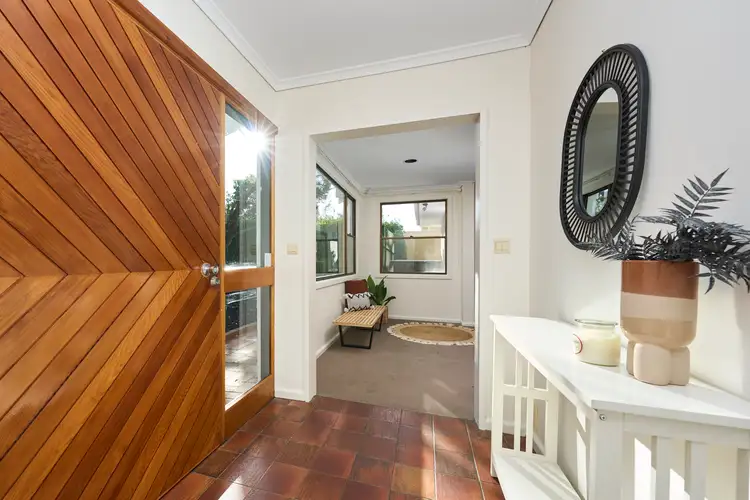
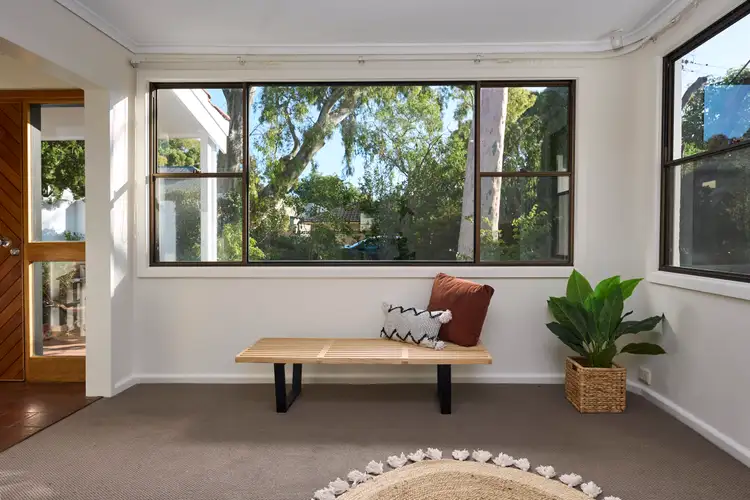
 View more
View more View more
View more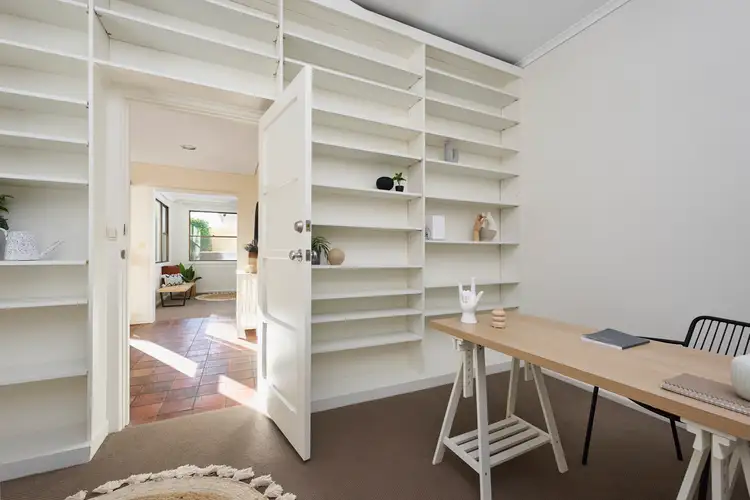 View more
View more View more
View more
