THIS PROPERTY WAS PASSED IN AT THE RECENT AUCTION, SO YOU HAVE A CHANCE TO MAKE IT YOURS!
If you have been waiting for the opportunity of a lifetime to present itself, then this may well be your time.
Australia?s fastest growing suburb can still provide you with an amazing ?tree-change? lifestyle just a stone?s throw from everything you need.
Start with a tree lined block that is over three quarters of an acre (3506m2), at the end of a quiet cul-de-sac in an exclusive bush setting estate; and build an amazing 348m2 house, lay solid Jarrah floors, quality carpet & tiles throughout, finish with solid jarrah skirtings & sills, build on an incredible sunroom that overlooks the array of fruiting trees to provide you with enough fruit to see you through the seasons.
Apples, Oranges, Avocado, Lemon, Lime, Mandarin and Grapefruit, and Macadamia; all watered from a bore that takes care of the whole garden, front and back. There are also 3 massive water tanks, plumbed to kitchen and laundry, the combination reducing your food AND water bills.
Also making a big impact on your cost of living is the 5KW (28 Panels) PV solar power system. No matter what activity you are doing in your 100m2 workshop that is fully insulated, lined AND powered by the sun; you don?t ever need to worry about racking up the power bills!
Do you have an EXTENDED, BLENDED FAMILY? Parents or children that need their own space, but within your home? This home has 'Independent Living Wing" for this exact purpose. It has its own Kitchen, bathroom, bedroom, living & lounge. It?s only joined to the main part of the house by a single door. Set up so it can even have its own power read from the meter, has its own hot water system & air conditioning. It is TRUE private & independent living for your loved ones. (It does have external entry too, for further privacy)
Back to the main design, Plunkett built, master bedroom with 2 walk in robes and a massive ensuite. Formal lounge, close the doors and draw the curtains, here is your theatre room, sitting room or library. It?s far from the central busy area of the home for peace and quiet.
The kitchen is most certainly the hub of activity. Centrally located & huge!, Stone benches and solid Jarrah cupboards, 900mm appliances and wait till you walk in the pantry?keep going? don?t get lost! From the kitchen you can oversee the whole home, lounge, dining, and servery window (with its own shutter) to the beautiful sunroom. High quality jarrah flooring, shutters on all windows (whole house), commercial grade windows and doors and crimsafe film for extra strength and safety (in the sunroom) built in to the design. Reverse cycle ducted Actron air conditioning throughout. This is high grade stuff here.
Let?s go for a wander outside... From the outside, this house is very unassuming but packed with extras. ?Tradie height? double garage, get your 4wd with racks in here no problem at all. There?s also the Caravan parking patio, for all weather storage and protection. Round the back to the aforementioned workshop, ready to take on any project. There?s some plugs here that will power the house in a power outage from your generator. Where did you see that last? Next we go round past the 3 x 14000l water tanks, to the ?garden shed? .Not any garden shed, but a 6x3 single garage built for this purpose. As if we didn?t have enough space for storage of tools and toys!
The bottom line is this, this property is for sale to some very very lucky family, and yes, all the work is done. If you think this property is for you, call me to make an appointment to view. I?ll be happy to provide you with a full list of inclusions and a floor plan.
The Sellers are motivated and my instructions are to sell. View by appointment or at an upcoming home open, its your choice.
CALL ROZ ON 0422 530 397 FOR FURTHER INFORMATION OR TO BOOK YOUR EXCLUSIVE VIEWING TIME.
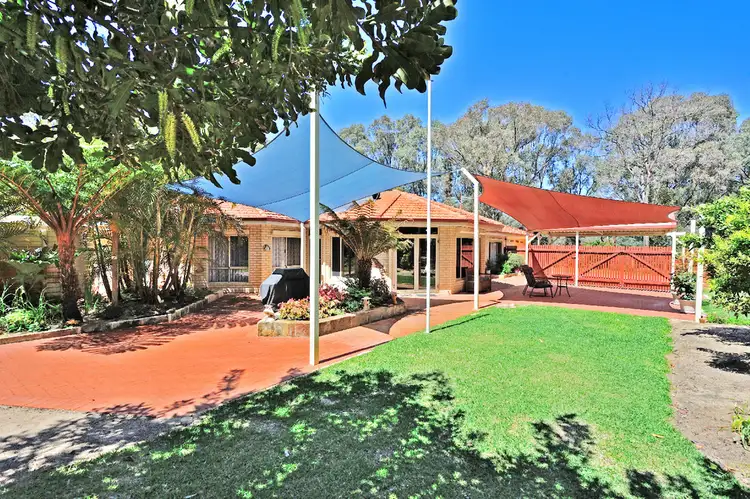
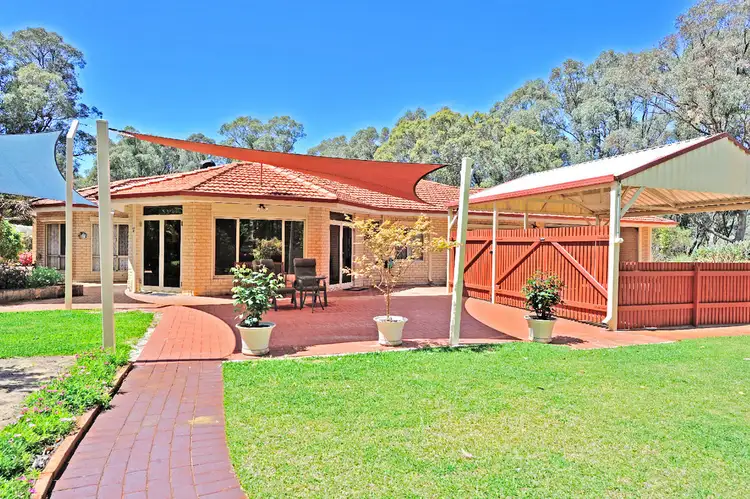
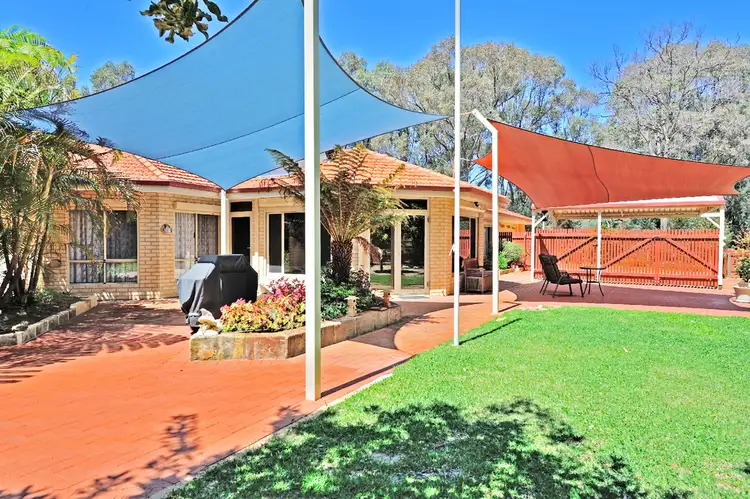
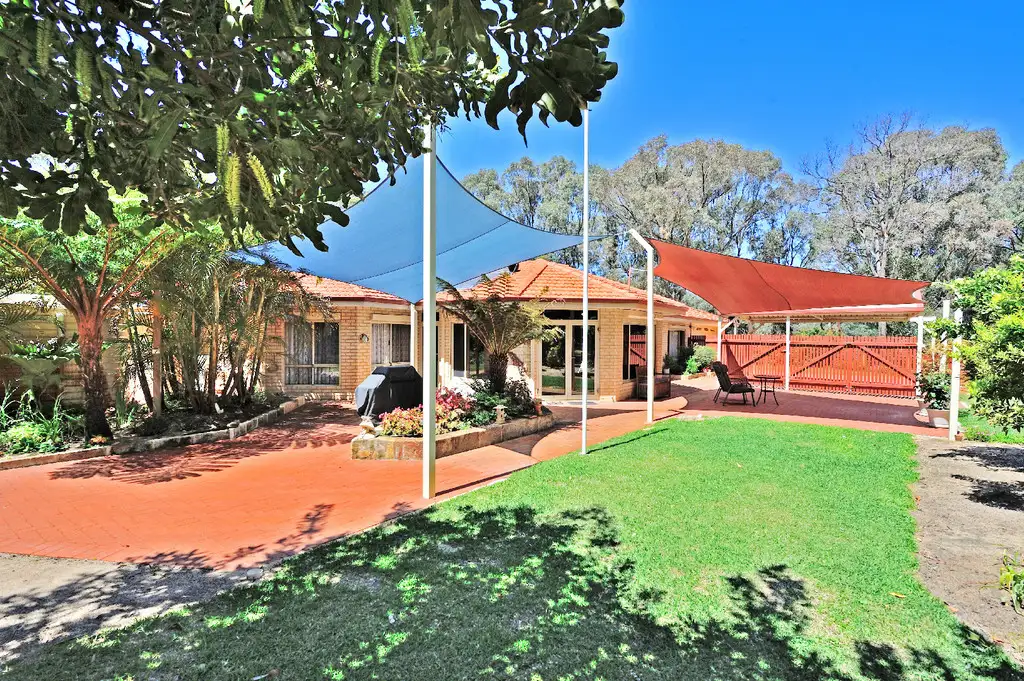


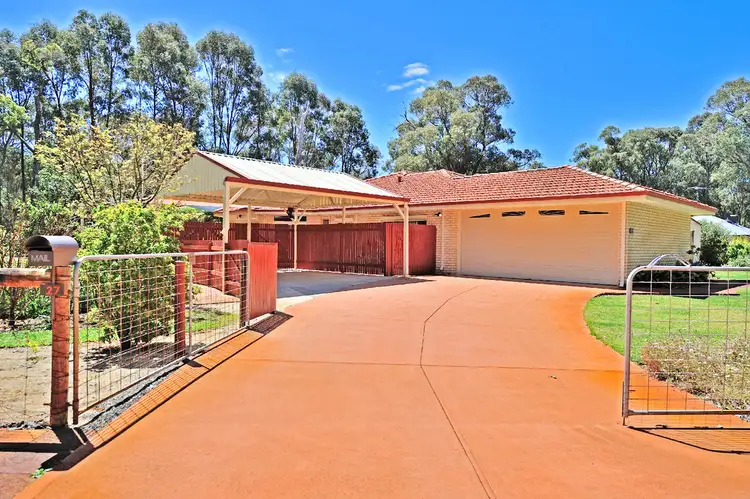
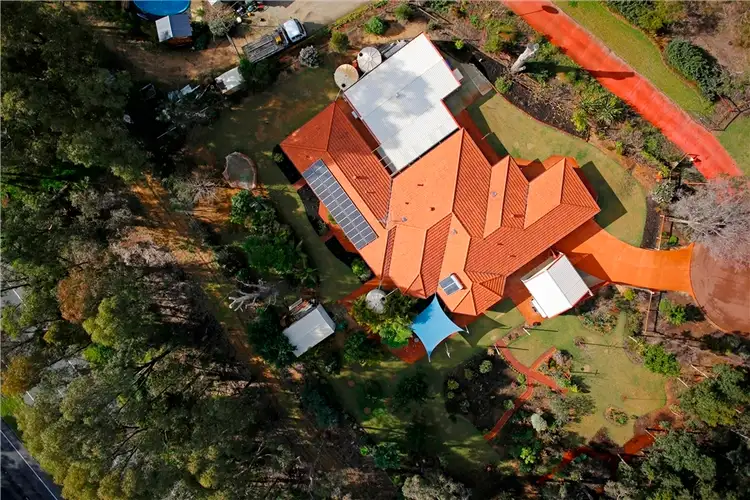
 View more
View more View more
View more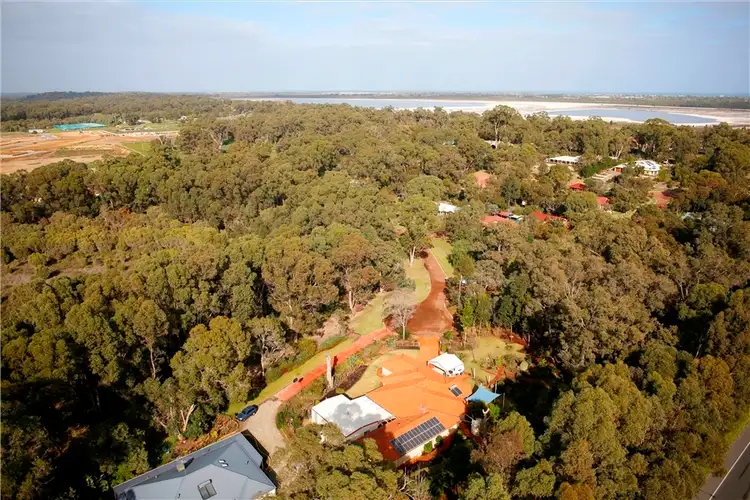 View more
View more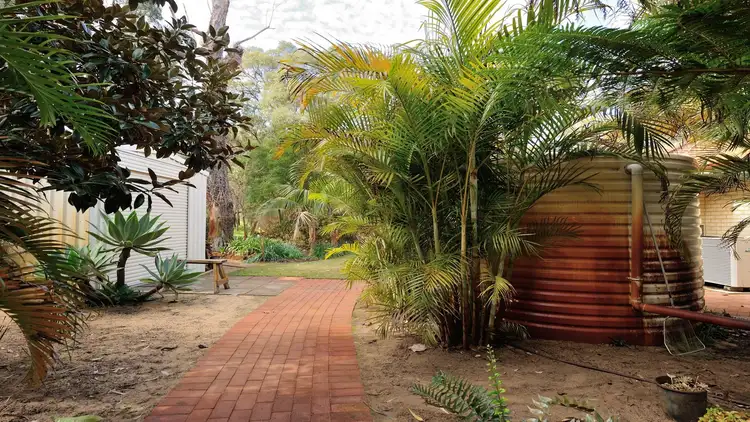 View more
View more
