“Storybook Home with Spellbinding Views”
Hidden on an acre (4126m2 approx) among a forest-like setting, this striking hillside residence offers the rich essence of a mountain lodge and showcases a breath-taking birds eye view over Moorooduc Plains to the broad waters of Western Port Bay.
An impressive split-level design with soaring ceilings, hardwood floors, exposed brick and floor-to-ceiling windows to frame the spectacular vistas and lush surrounds. This unique three-bedroom cedar residence enjoys a stunning sense of seclusion yet offers all the privilege of its Mt Eliza address less than 10 minutes to the village and Frankston CBD.
Spoiled for choice with a divine selection of living zones and entertaining decks to meet the needs of every occasion. The sprawling floorplan comprises an enormous lower lounge with built-in cocktail bar and room for the largest of dining tables, while steps lead down to a more intimate parents lounge with a combustion wood heater and gorgeous views.
A third living/dining area also has a glowing wood heater and adjoins a large slate kitchen with new stainless-steel appliances and atrium windows framing the plains.
Kings of the castle, the junior bedrooms flank the mezzanine retreat on the upper level, leaving parents to enjoy their own slice of paradise with private ensuite in a separate wing for absolute serenity and Sunday-morning sleep-ins.
Set down a long private driveway, this magical find also includes a bungalow office/studio, second bathroom, fireplace, split-system, ducted heating, 2500L water tank, carport, extensive sub-level storage and flat lawn for the kids to play.
With the best of Mount Elizas lifestyle on your doorstep and a choice of beautiful beaches, golf courses and vineyards to enjoy, you will definitely be living the dream. With easy access to Peninsula Link and East Link and Bayside and Mornington Shopping Centres close by you will be the envy of your friends.
Photo ID required at Open for Inspection.

Air Conditioning

Balcony

Deck

Living Areas: 1

Water Tank
garden, formal lounge, separate dining room, polished timber floors
Statement of Information:
View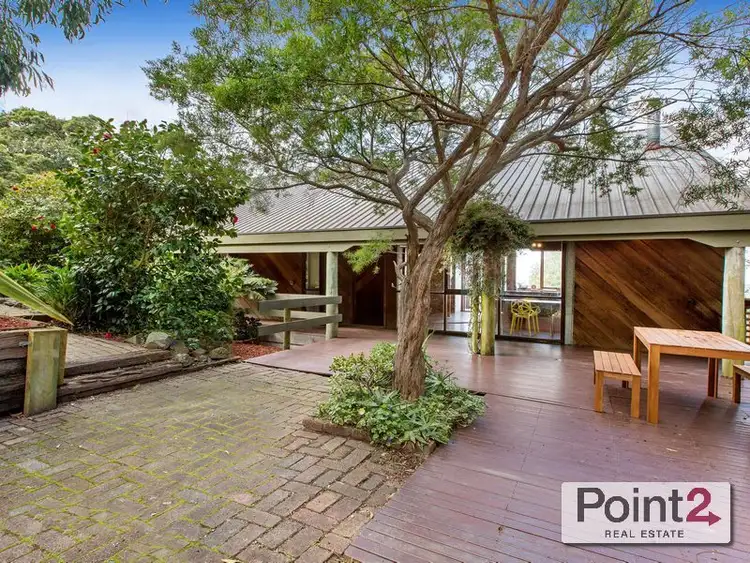
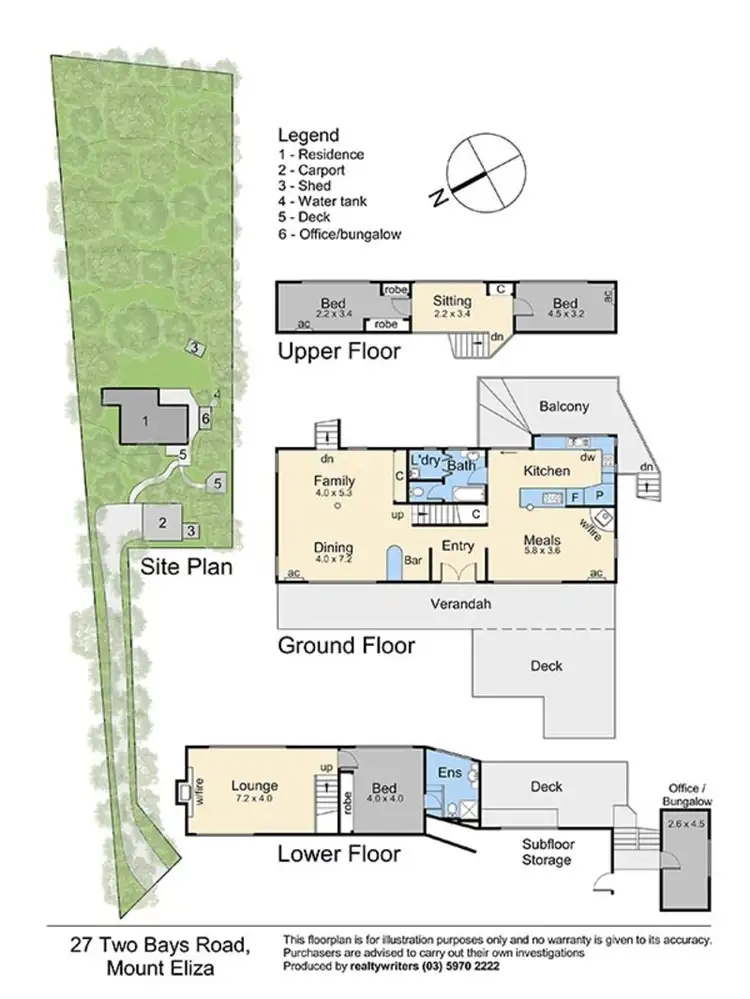
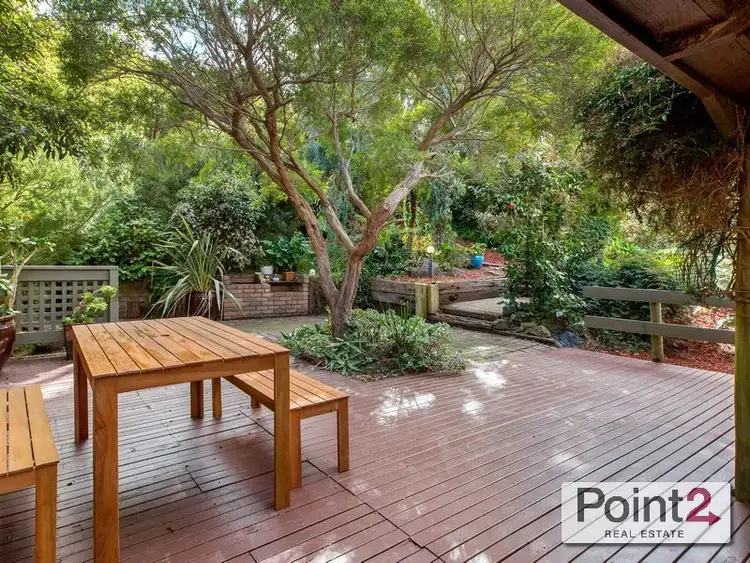
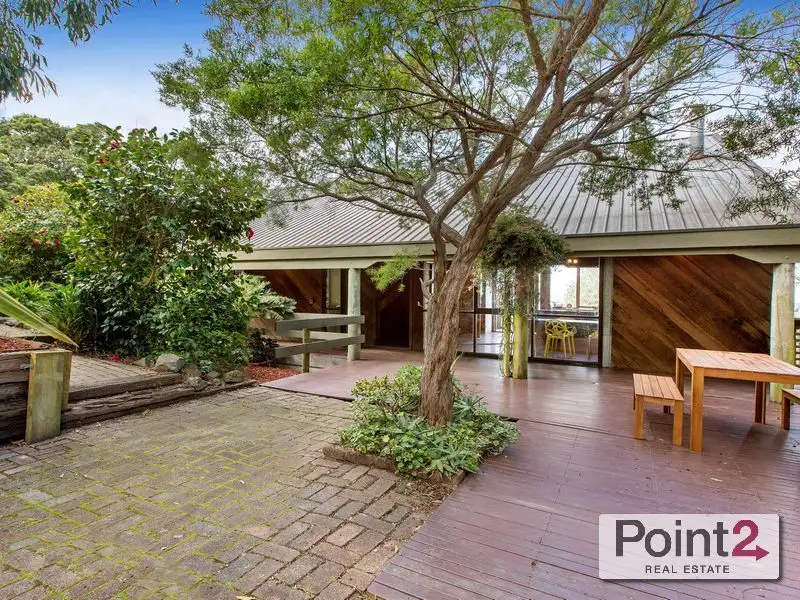


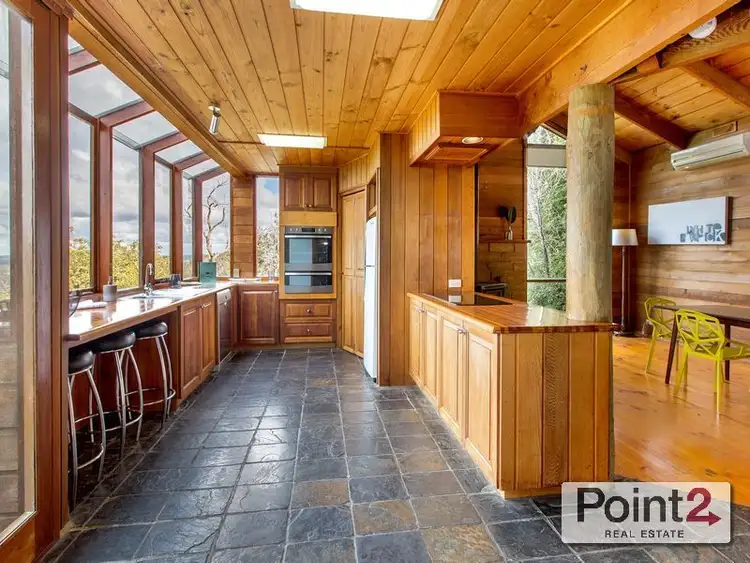
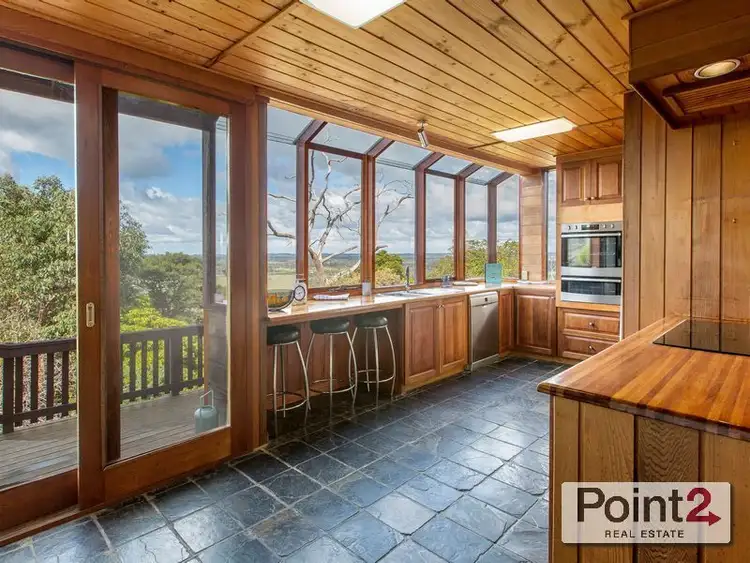
 View more
View more View more
View more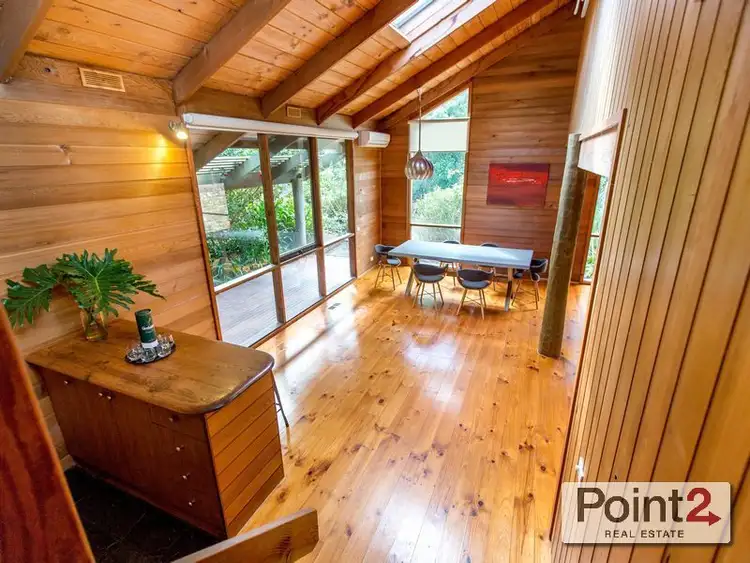 View more
View more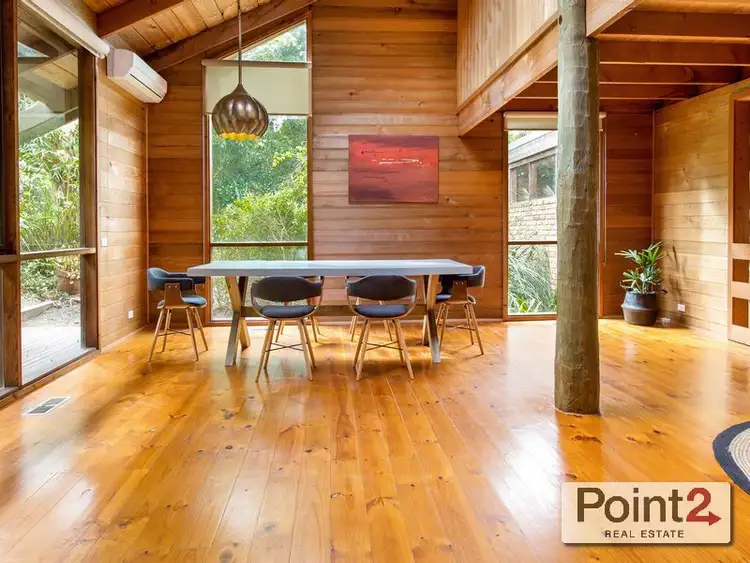 View more
View more
