Offering incredible city views by day and night and a lifestyle-focused floorplan over four levels that leaves absolutely nothing out, this deceptively large contemporary residence in the heights of Campbell is an exceptional luxury find.
Exquisite formal lounge and dining rooms bookend the front entrance, but it is the casual spaces at the rear that usher the 'wow'. Full-height windows wrap the northerly aspects, offering 180-degree views from Mt Ainslie, across the city skyline to Black Mountain, providing gold-class views of major events including the balloon festival and fireworks shows.
Punctuating the foreground is a cerulean saltwater pool and spa equipped with Bluetooth capability and alongside is a covered entertaining area with outdoor kitchen. To the other side of the pool is a large, covered balcony that offers further entertainment options overlooking a productive orchard.
The open lounge and meals areas that provide access to the outdoors have bespoke walnut joinery, an integrated sound system and a stacked-marble surround to the feature gas fireplace. The home has been sustainably designed, incorporating energy-efficient features such as double glazing for improved insulation and noise reduction.
The phenomenal kitchen has been designed with large-scale hosting in mind. A 5m-long waterfall edged Carrara marble island has a multitude of high-end features. Miele appliances abound. A through-and-through butler's pantry- which easily accommodates two French door fridges- leads to a caterers' preparation area with stackable windows to the outdoor kitchen.
Downstairs, a simply enormous rumpus can be zoned to cater for a theatre set up, plus a tournament-level billiards table. The room has a full bar and access to a 1200-bottle wine cellar. Nearby is a home office with its own access and meeting space. A full quality bathroom services both downstairs areas.
On the lower-ground level are two large water tanks and several dry storage areas with one currently set up as a golf driving range.
All four bedrooms are upstairs and have high-end ensuites and elegant details, such as pelmets above the windows for a refined finish. The king-sized owners' retreat boasts the same spectacular views as the downstairs living area and benefits from a bespoke walk-in wardrobe and custom ensuite with rainfall shower, double vanity and soaker bathtub. There is also provision for a lift between floors.
Located perfectly with easy access to nature reserve that leads to Mt Pleasant walking trails, and within minutes of Parliament House, the Canberra CBD, Lake Burley Griffin and numerous well-regarded schools, this home is superbly connected yet tranquilly positioned.
FEATURES
· Highly contemporary floorplan designed to maximise superb city and mountain views
· Tranquil courtyard at entry
· Horseshoe-shaped driveway for easy approach, drop-offs & exit
· Exceptional resort style saltwater and gas-heated pool & spa with pool lights and Bluetooth connectivity with magical views over Canberra
· Four-car garage designed to the side of the house for an uninterrupted street façade
· Sleek formal lounge and separate 12-seat dining room with servery to the butler's pantry
· Airy and open gathering spaces that include a family room with gas fireplace, and huge meals space leading to alfresco area
· Kitchen with Miele suite of appliances, Qaisar rangehood, oversized sink with InSinKErator, boiling and filtered water dispenser, huge island with storage
· Large butler's pantry with capacity for two French-door refrigerators, kick-plate vacuum, caterers' preparation area with stackable windows to covered alfresco
· Outdoor kitchen with bar fridge, sink and Qasair rangehood
· Second outdoor covered terrace off the family room with glass-gate access to the pool deck and clothesline for towel drying
· Rumpus with four-seat bar, double bar fridge, sink and dishwasher
· Wine cellar with storage for up to 1200 bottles
· Bedrooms 2, 3 and 4 are queen-sized rooms, each with a luxurious ensuite featuring vessel sinks and waterfall showers, and with generous banks of built-in wardrobes and capacity for wall-mounted TVs. Bedroom 3 has views across slopes of Mt Ainslie to Bruce Stadium.
· Main bedroom featuring custom walnut wardrobe with limed oak floors, full-size mirror, shoe storage and natural light
· Intercom and security video monitor to master
· Main luxury ensuite with oversized shower, segregated toilet, walnut vanity with two sinks, stacked-marble splashback and freestanding bathtub
· Plumbed workshop off garage
· Automated double gate to garage access
· Ground-floor powder room with unique designer vanity
· Home office with dedicated entry, custom shelving and meeting room space
· Full quality bathroom servicing home office and rumpus
· High-quality window treatments
· Multi-zoned reverse-cycle air conditioning
· Inslab heating to ground floor
· Individual reverse-cycle units to bedrooms
· Underfloor heating and heated towel rails to all ensuites
· CCTV security system
· Incredible storage including laundry chute
· Laundry with dedicated airing cupboard and oversized sink
· Solar heated hot water system, supplemented with instantaneous gas hot water heater
· Newly installed 8.8kw 3 phase 20 panel electric power generating solar system
· Productive garden with multiple vegetable patches and fruit and nut trees including blood orange, pomelo, lime, mandarin, chinotto, grapes, peach, nectarine, persimmon and almond
· Programmable watering system
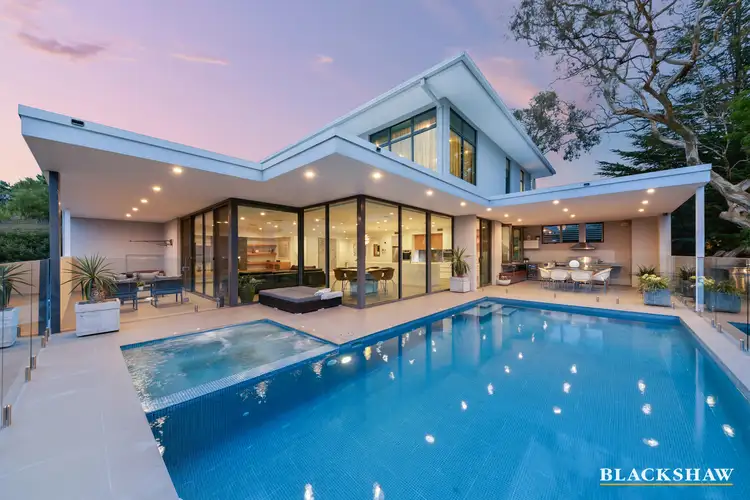
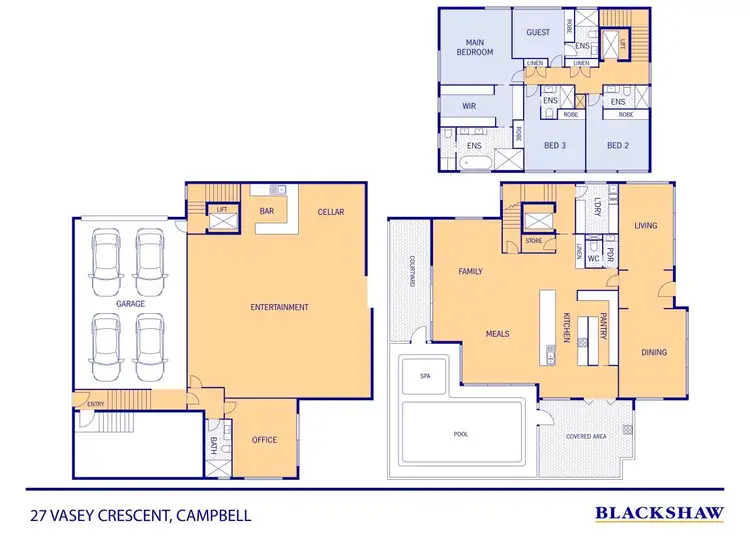
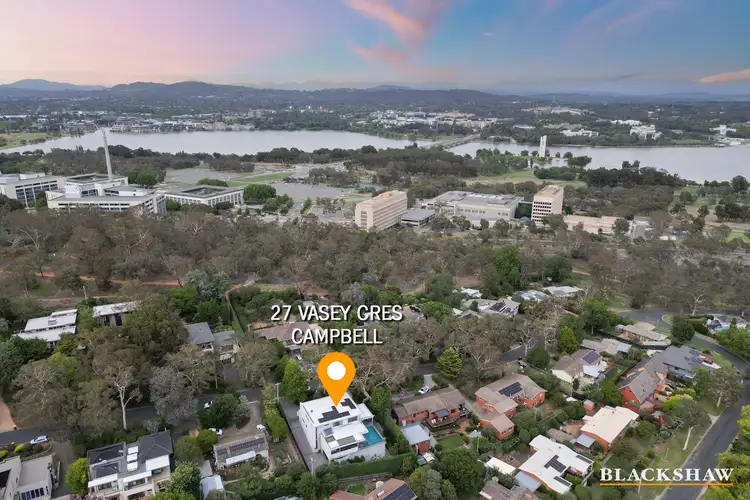
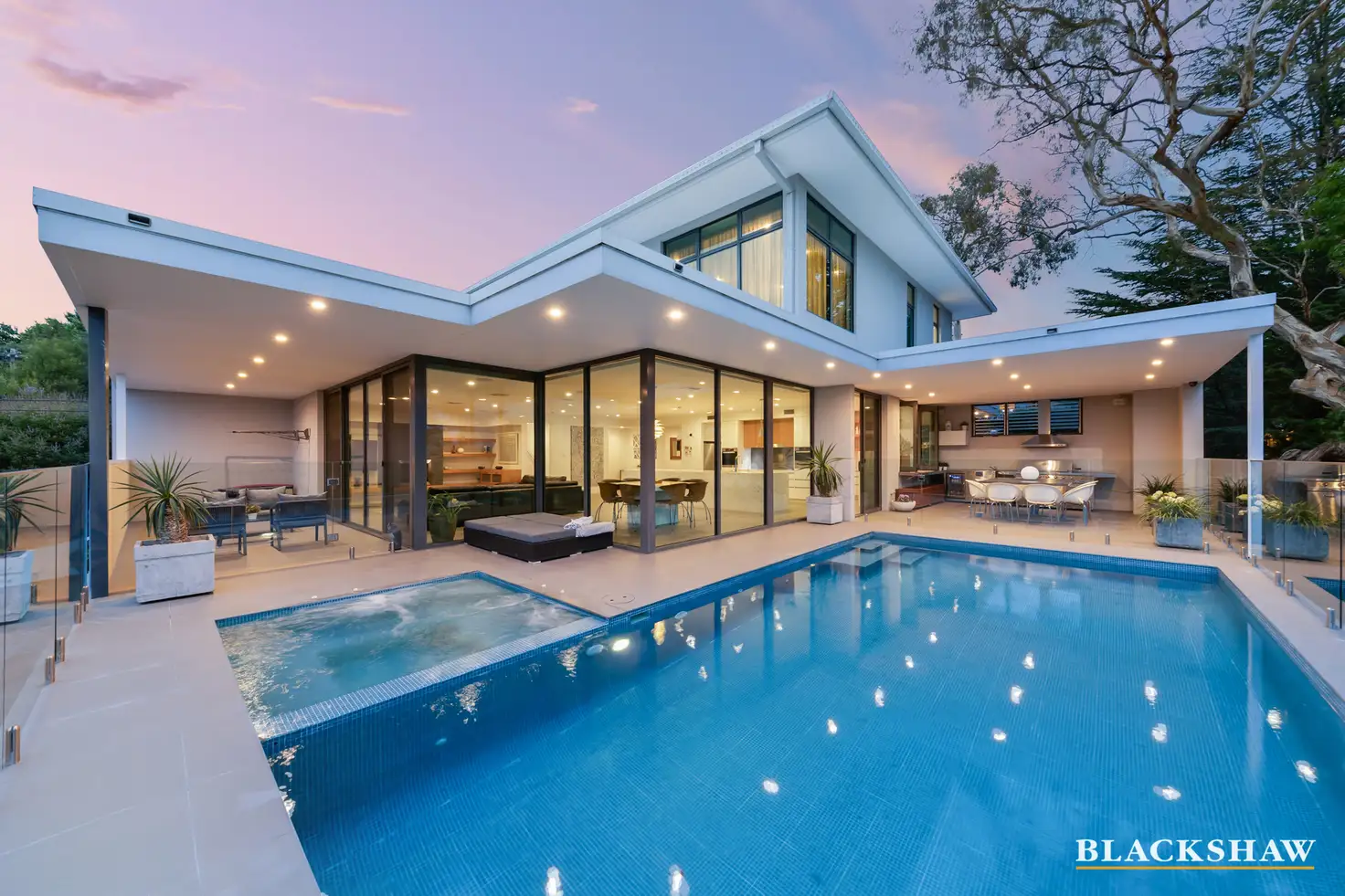


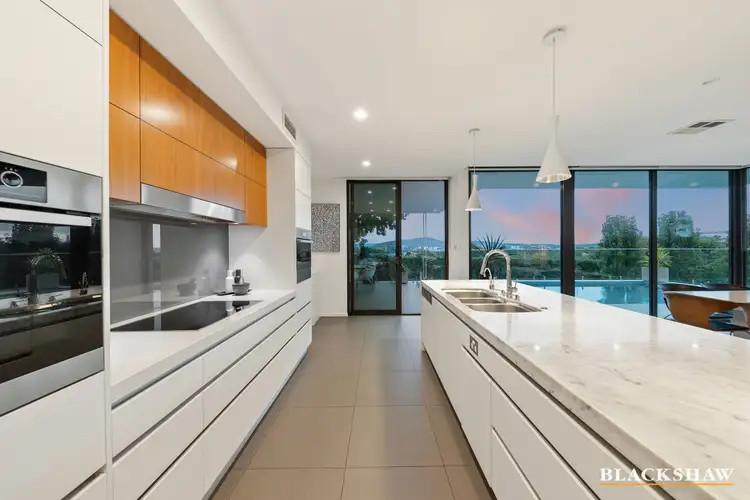
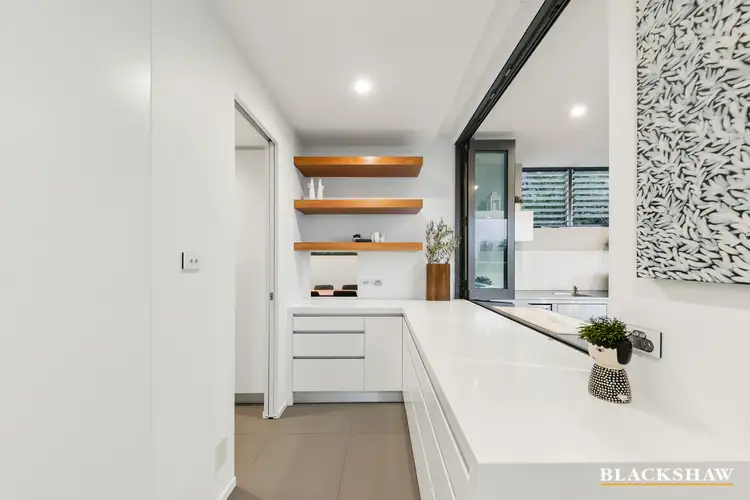
 View more
View more View more
View more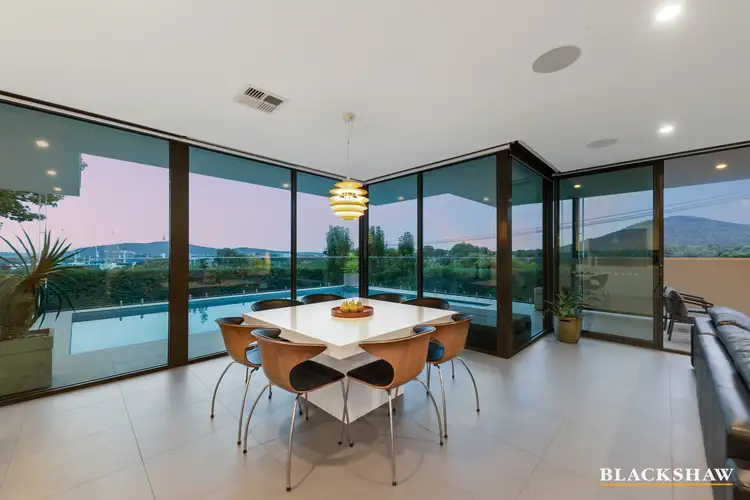 View more
View more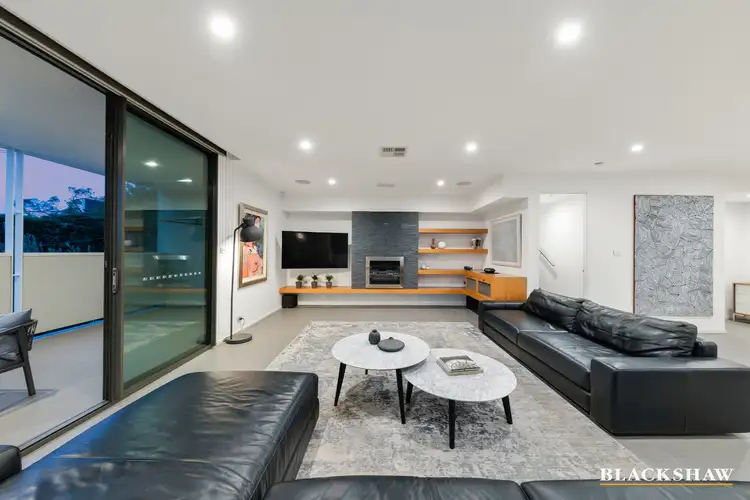 View more
View more
