Sarina Acsai and Darrel Higgins from Higgins + Co Property Solutions are proud to present this exquisite 5-bedroom residence which offers the perfect blend of luxury, space and modern comfort.
From the moment you enter, the open-plan living area serves as the heart of the home, seamlessly extending to a private, well-designed entertaining area—perfect for gatherings with family and friends. Set on a sun-drenched approx. 788sqm north-to-rear block, this exclusive property is nestled within the popular Cascades Estate in Silverdale.
For those seeking multiple living spaces, you'll enjoy two separate living areas, allowing flexibility for both relaxation and entertaining. The built-in study nook is perfect for work-from-home days or homework sessions. Cozy up by the in-built combustion fireplace, adding a warm and inviting touch to the home.
This exceptional home is packed with the following features, and every detail has been carefully considered for your utmost convenience and comfort.
Detailed Features Include
- Large master bedroom with oversized and spacious walk-in robe with automatic light and luxurious ensuite with floor to ceiling tiles.
- 4 x double sized bedrooms all with custom built in robes, premium carpet and oozes plenty of natural light
- With the feature of the home being this spacious kitchen, an entertainers delight with 2 x Fisher and Paykel self-cleaning ovens, Fisher and Paykel Induction cooktop, flowing into a large butler's pantry with built in Westinghouse dishwasher and an abundant amount of storage.
- Two separate living areas off the main living making it great for kids/parents escape or extra living area for the whole family to share
- Beautiful (220mm) French Provincial Oak Hardwood flooring throughout the home
- Ducted air-conditioner, ceiling fans in bedrooms, timber shutters and sheer curtains throughout with a tasteful colour scheme to suit all buyer's taste.
- 2.7-metre-high ceilings, and laundry with access to the backyard and 20mm ceasar stone bench top
- 3 phase solar panel with 18.92 kw Sungrow inverter, making it entirely self-sustainable to run power.
- Outdoor entertaining area with built in fridge, pizza oven and BBQ
- Double garage with single drive through and 3 metres high ceiling great for toys and high cars, internal access into the home and an extra space for more storage or possible work bench if required.
- Approx 788sqm fully fenced block, with easy to maintain gardens, this property provides ample space for your family to grow and thrive
This home combines a modern design with a truly homely feel—making it the perfect space for creating lasting memories. To truly appreciate what it has to offer and secure this stunning family home, an inspection is a must! Contact Sarina Acsai on 0419 605 771 or Darrel Higgins on 0416 093 815.
Disclaimer:
Whilst Higgins + Co Property Solutions endeavour to represent this property information to the best of our knowledge and have no reason to doubt any inaccuracy, this information has been provided to us by the property owner and we therefore accept no responsibility and disclaim all liability in respect to any errors, omissions, inaccuracies or misstatements in any information. We encourage buyers to make their own enquiries and due diligence check.


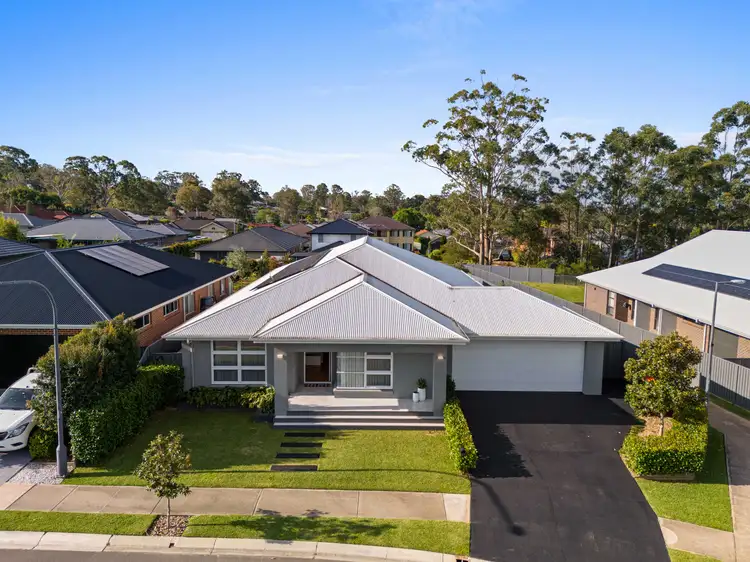
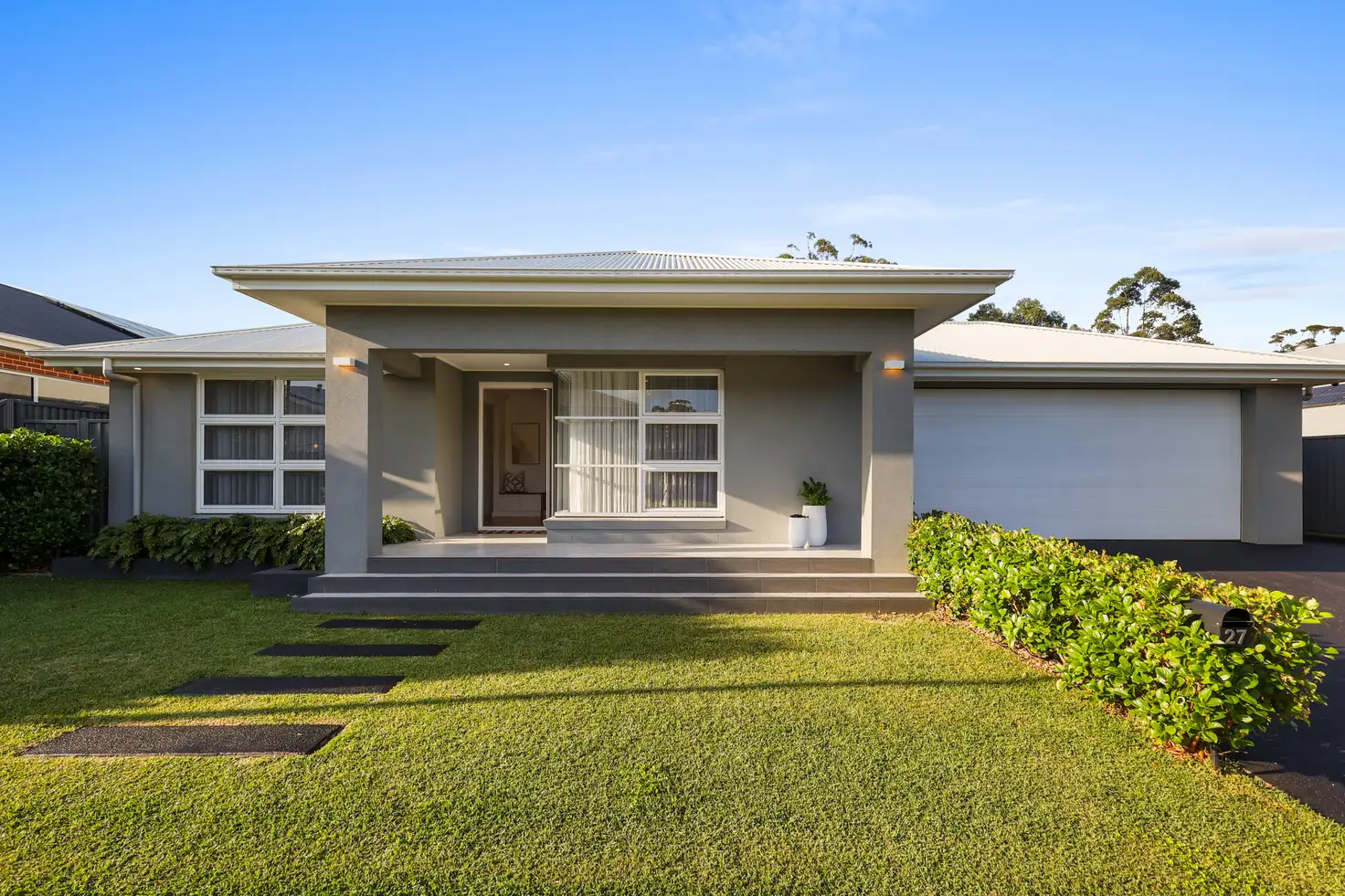


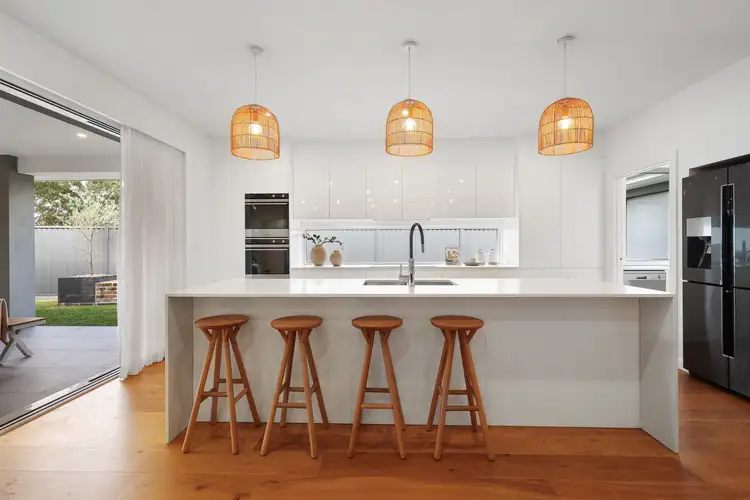
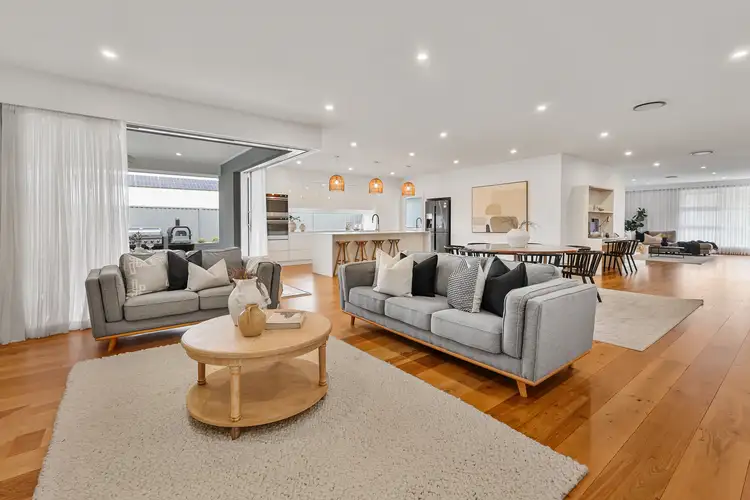
 View more
View more View more
View more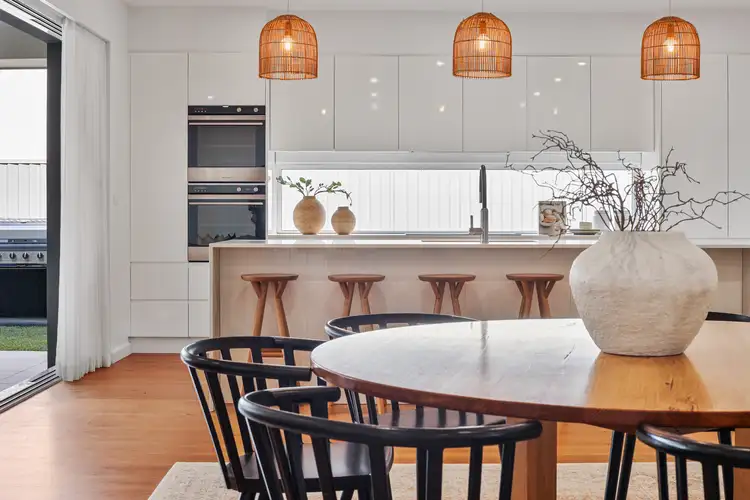 View more
View more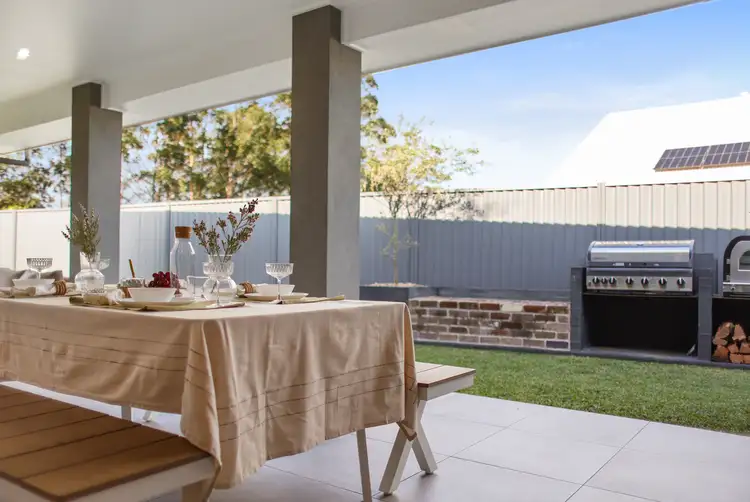 View more
View more
