Stunning beyond compare, this home stamps its mark with streamlined ascetics, modern appointments and effortless style to create a timeless design that leaves you breathless with admiration. The entire property feels luxurious, from the high ceilings, richly coloured polished timber floorboards, floor to ceiling bluestone feature wall and soaring windows - all hallmarks of the home, that puts it in a league of its own. Every element in this home has been considered; generously proportioned rooms create a spacious interior, key focal points entice you to transition through the home where you are met with 'wow factors' that truly make the home breathtaking. The kitchen is nothing short of glamorous; a wall massed with herringbone tiles perfectly complements the floating overhead cabinetry while sleek under bench cabinetry contrasts the design and continues to wrap around the entire back wall concluding in a full butlers pantry. A combination of 40mm and 60mm stone countertops finish the kitchen, and a massive, tiered island bench with waterfall ends provides a space for preparation and an area for casual dining. The gourmet kitchen has two dishwashers, one and a half ovens, two sinks and a multitude of storage with everything and more at your fingertips. The master suite adjoins the living space and continues the sophisticated theme. Front and centre in the en suite is an oversized free-standing oval bath sitting spectacularly in front of a full length tinted window. Custom made double vanity floats against a marble feature wall of herringbone tiles. This is a clever home with a well thought out floor plan; designed to extend light into the home, zone sleeping away from living, all whilst providing a sophisticated lifestyle for the occupier.
The features in this home are endless and include:
30sm approx. of luxury under roof living, pebble paved driveway, landscaped pathways and tiered manicured lawns, fruit trees and an avenue of magnolias line the driveway.
Light-filled open plan kitchen, dining lounge area situated on the northwest side with vaulted ceiling and parkland outlook.
Gourmet kitchen with induction cooktop and extraction rangehood, stone benchtops, two dishwashers, walk-in butlers pantry.
Elevated entertaining areas that are accessible through retractable sliding doors with a tranquil setting on an iron bark decking.
7-star energy rating; the home has double glazing, double insulation, window tinting for privacy and a 5kw solar panel system to reduce bills.
Zoned family wing with large bedrooms and peaceful outlooks.
Custom made timber joinery cabinets and stone tiles feature in both bathrooms, plus underfloor heating in the master en suite.
Central heating plus a built-in gas wood fire in the main living area.
Two living spaces plus a study with built-in cabinetry.
Drying cupboard in the laundry, drop-down ironing board and a central vacuuming system.
Full length retractable and stackable sliding door to the two outdoor areas
Double garage with reversing space.
The home sits next to the Russells Creek Nature Reserve and has an access point directly onto the walking track. If you're looking for a prestigious private home, where all the hard work is done, look no further! This home is memorising from the moment you step in the front door. Contact Homeseeka Real Estate to arrange your private viewing of this unique home.
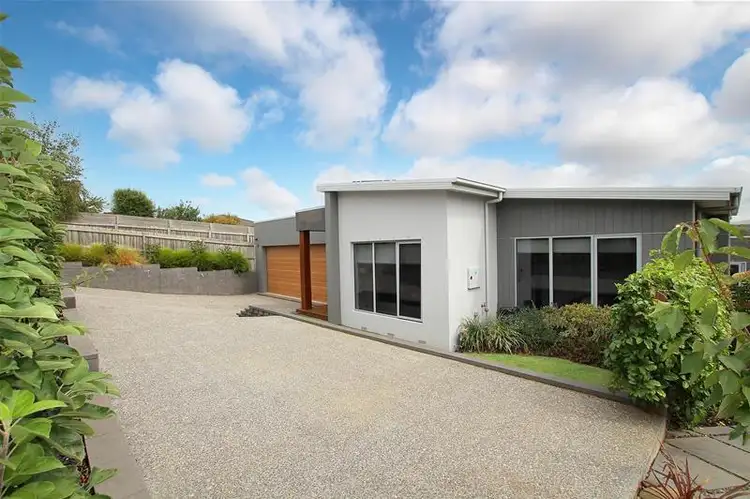
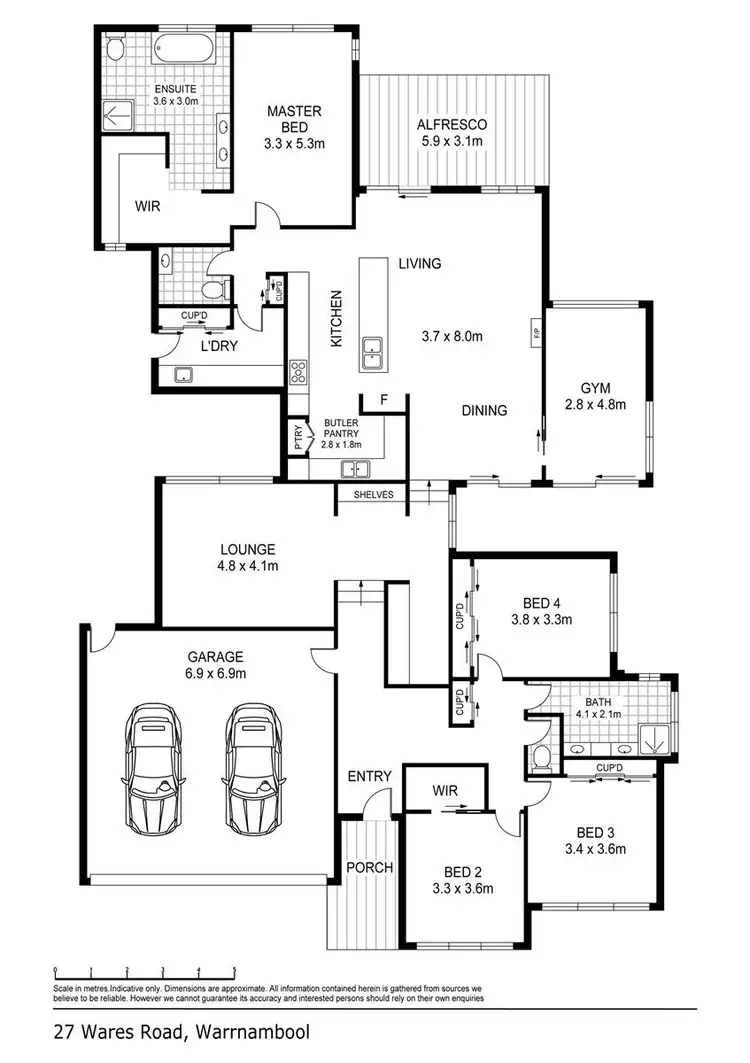
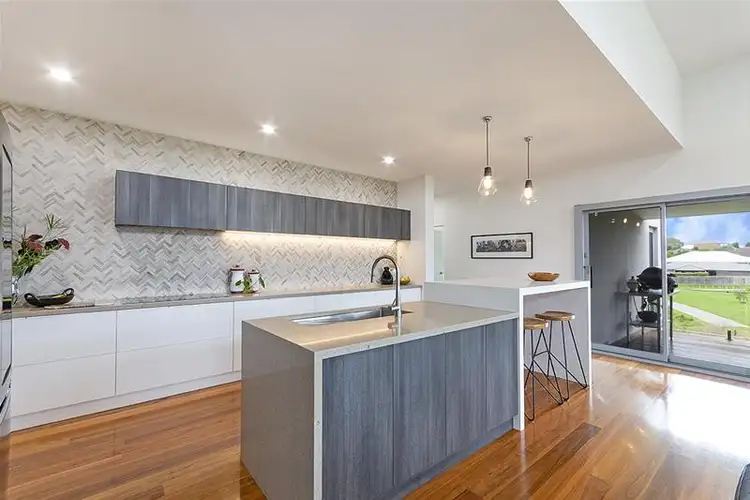
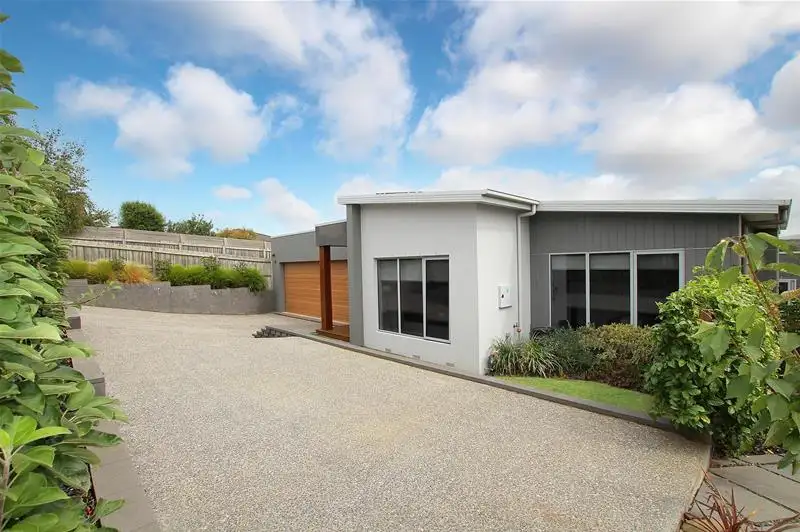


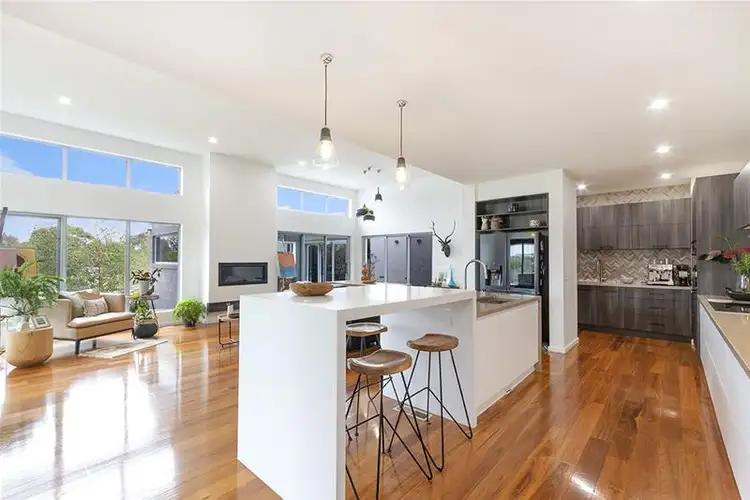
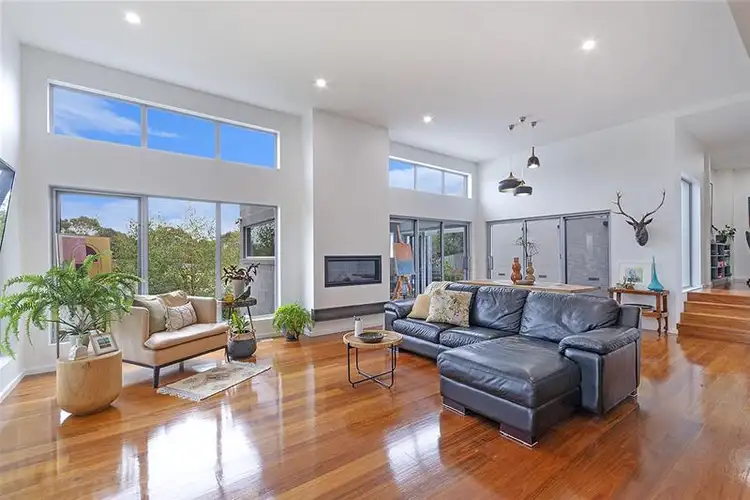
 View more
View more View more
View more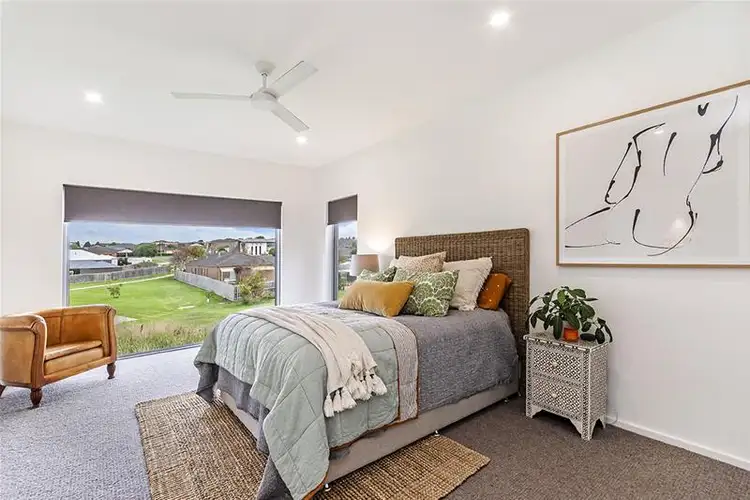 View more
View more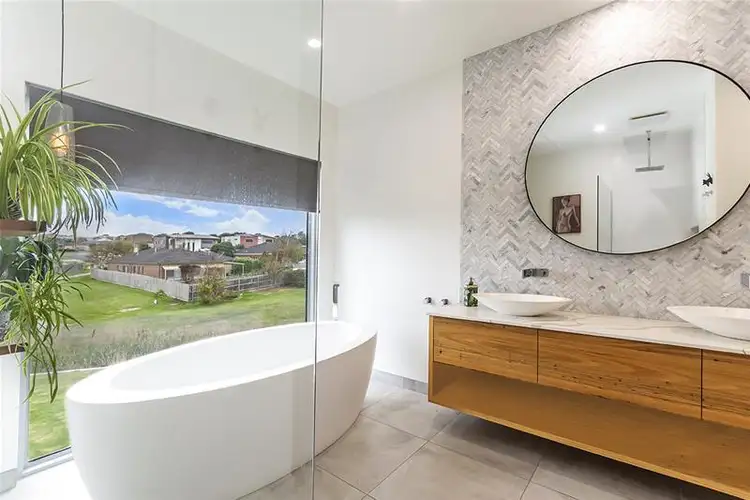 View more
View more
