Yes, and what a union indeed! All the wisdom and character of this distinguished Shenton Park lady coupled with a gutsy young and very stylish partner. Who would believe that this could be a successful marriage? But it has worked, and beautifully - so come along and bless this union.
ACCOMMODATION
4 bedrooms
2 bathrooms
Front sitting room
Open plan kitchen / lounge / dining room
Study nook
Laundry
2 WCs
FEATURES
The character features of stunning polished boards and high ceilings at the front of the home seamlessly flow to the back of the property and effortlessly combine with the modern and contemporary design features of concrete, marble and glass
Colourful leadlight glass surrounding front door lights up the front hallway and entry
Formal sitting room that opens onto the verandah is a quiet relaxing spot to unwind in front of the cosy gas fireplace with stunning mantle and hearth and white timber plantation shutters – a great second living area
Delight yourself in the Chef's kitchen with marble benchtops, breakfast bar with double sink and black feature tapware, trendy light fittings, great sized pantry and lots of bench and cupboard space
Quality appliances including Miele 5 burner gas cooktop, Miele double oven and dishwasher
Living room offers so much spunk with feature fireplace surrounded by pressed black tin and timber panelling adorned by the natural sun shining through the north facing windows
Dining area opens directly onto the back decking creating a fantastic space for entertaining all year round
Ascend the funky concrete staircase to the grand master suite with soaring pitched ceiling, tree lined views over the top of Shenton Park, large walk in robe with ample cupboard space and feature pendant side lights
Exceptionally striking ensuite with his and hers vanities, central claw foot bath, spacious shower recess and stunning marble floor and wall tiles
3 large bedrooms downstairs all with built-in robes
Family bathroom with claw foot bath, timber floors with modern tiling and timber vanity
Separate toilet
Designated study area tucked off living area
Laundry with storage opening onto separate drying area
Zoned reverse cycle air conditioning
OUTSIDE FEATURES
The white picket fence welcomes you to this dreamy character brimmed home extended and luxuriously renovated to an impeccable standard
Tuckpointed façade with a decked front verandah provides a divine place to sit back and enjoy the relaxed atmosphere of this tree lined quiet street
Front lawn area with lots of space for a kids play area, super pet friendly with even room for a boat
Just in time for summer entertaining and perfect for sunny days and warm barmy nights is a superb decked area overlooking the sparkling below ground pool with an automatic awning so you can enjoy this tranquil space anytime of the day! Bi folding doors opening from the dining area create even more of a friendly space for family and friends
A second car bay is located off the ROW has been cleverly grassed to create more outdoor space, perfect for a fire pit
Secure storage shed with glass sliding doors
PARKING
One carbay at the front
One carbay at the back off ROW
LOCATION
This home is located in a premium, quiet and popular street. It is only minutes away from the amenities of both Shenton Park and Subiaco, with schools, shops, cafes, bars, hospitals, UWA and transport all nearby. There is also a choice of parks just a short distance away including Rosalie Park, Kings Park, and the Crawley foreshore.
SCHOOL CATCHMENTS
Rosalie Primary School
Shenton College
TITLE DETAILS
Lot 34 on Plan 2374
Volume 1907 Folio 433
LAND AREA
420 sq. metres
ZONING
R20
OUTGOINGS
City of Subiaco: $3,743.03 / annum 19/20
Water Corporation: $2,087.22 / annum 19/20
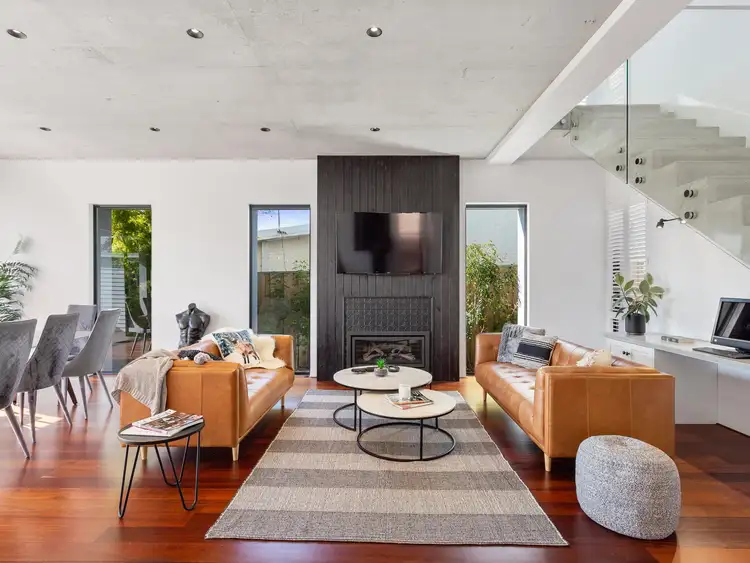
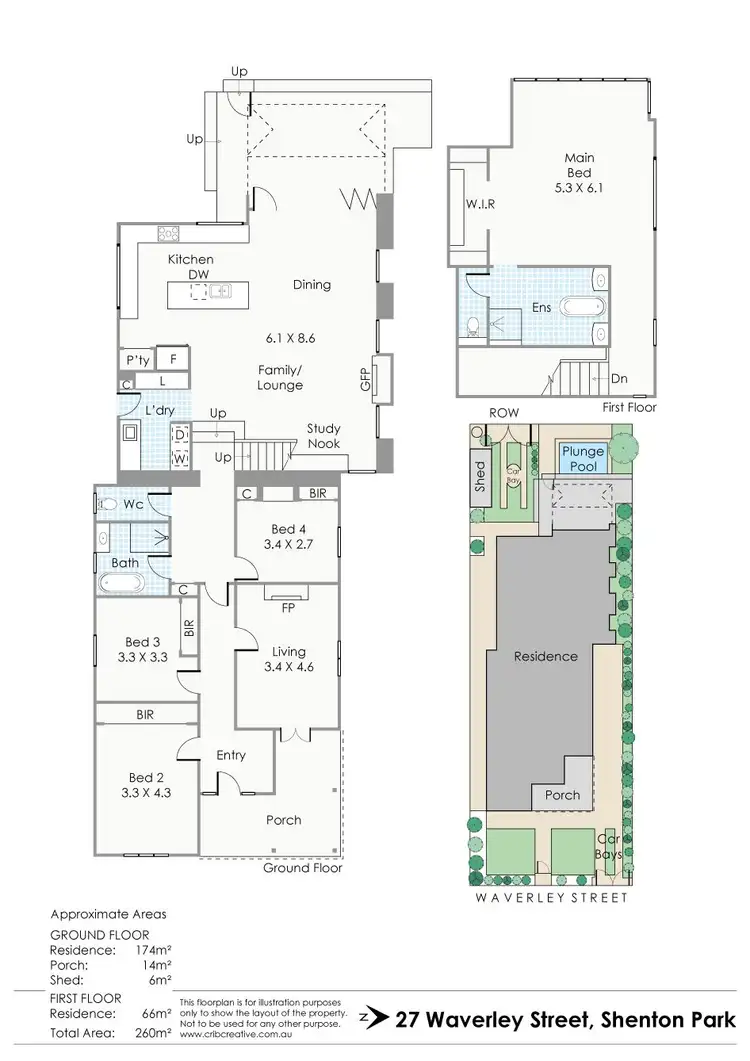
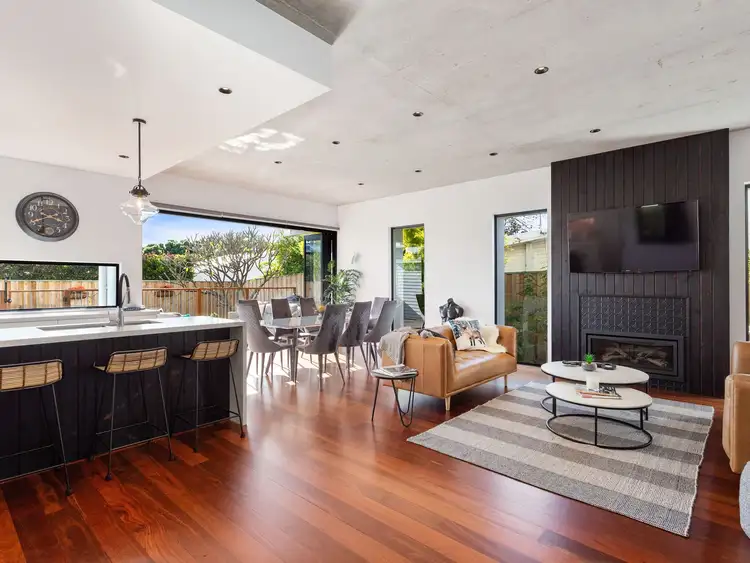
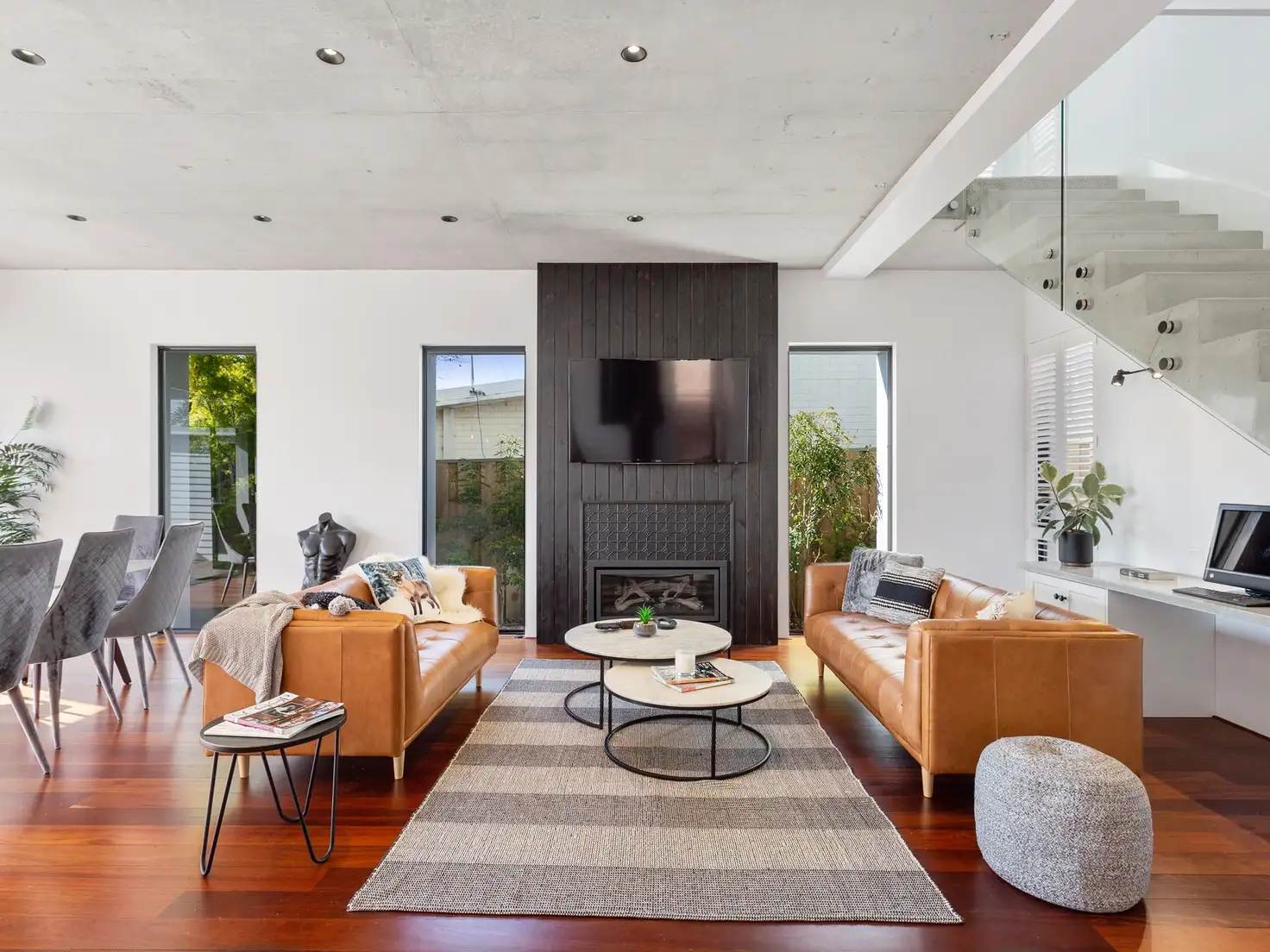


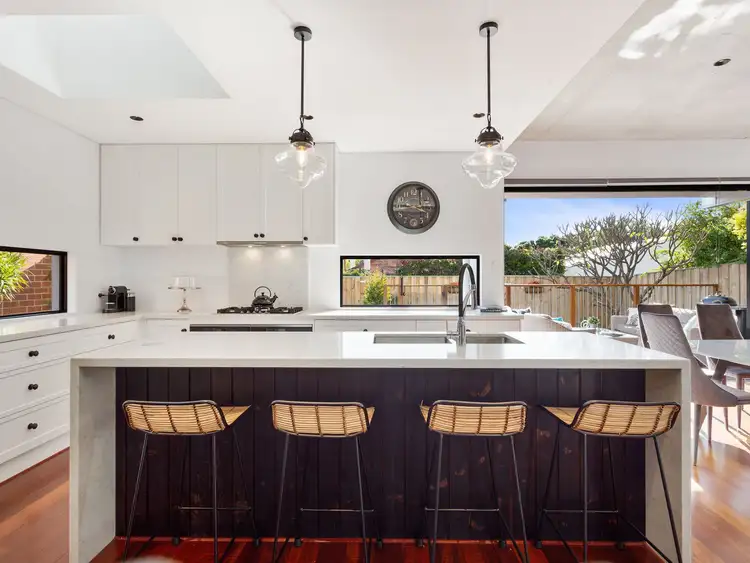
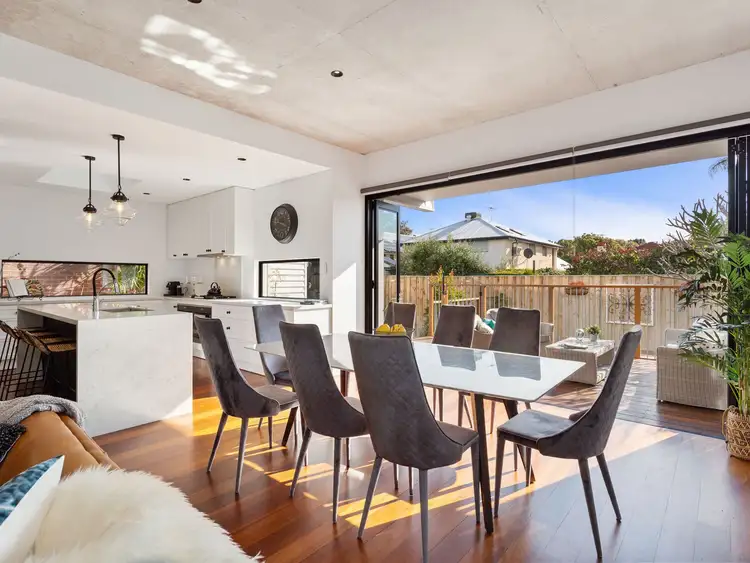
 View more
View more View more
View more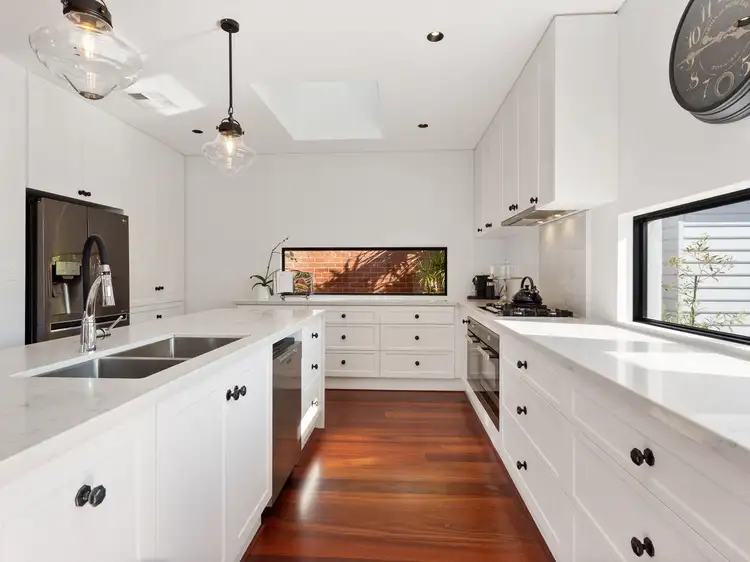 View more
View more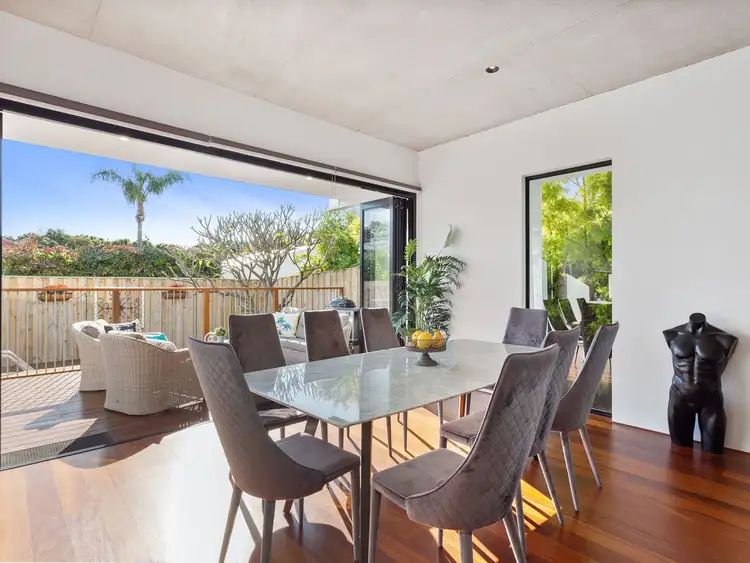 View more
View more
