“Leschenault”
Acreage in Leschenault
Presented in pristine condition built in 2011 on a level high
dry fully landscaped but low maintenance 1 14 acres.
Massive residence with 268 m2 of living area plus extensive
veranda`s alfresco and triple lockup garage under the main
roof.
Design features are 5 bedrooms 2 bathrooms powder
room centrally located kitchen enormous family dining area
home theatre large internal storeroom all with high ceilings
and quality workmanship.
No expense has been spared in equipping this beautiful
home with all the comforts and accessories for year round
enjoyment by its current fussy owners who are now downsizing.
PLUS - For the boys toys there is a triple bay garage/workshop
at the rear with extra height doors for the boat/caravan fully
powered with extra fixed lighting.
- Formal entry with quality double timber doors and recessed
ceiling
- Principal bedroom is enormous with large full height built
in robes serviced by a fully tiled ensuite with double vanity
double sized shower and separate WC.
- Minor bedrooms all have built in robes and ceiling fans
with the 5th bedroom located in the design for alternate
use as a nursery or study/office.
- Kitchen is centrally located with double door pantry
double sink extra large hotplates and double fridge
space.
- Dining living/family areas all outlook onto the surrounding
verandahs and al fresco area.
- Home theatre or activity room is separated by double doors
and has direct access to the al fresco/ entertaining area which also
has a built in servery and sink.
- Just a few of the many extras to mention are high ceilings
recessed lighting quality window treatments extra tv and phone
points tile fire In the family area and security doors .
- Near new fully ducted and zoned reverse circle Panasonic
air conditioning throughout.
- A three car lockup garage with high auto doors is under the main
roof.
- The home is surrounded by 165 m2 of veranda`s and alfresco
entertaining area done in feature washed aggregate.
- A sealed and curbed driveway and hardstand area runs the entire
Eastern boundary of the land from the street curb to the 96 m2
3 bay garage/ workshop with 2 personal doors and 2.9 metre high roller
doors. The driveway/hardstand area offers off street parking for
a dozen or so vehicles.
- Garden beds and lawn are fully reticulated off a bore operated by
a automatic controller.
- Built of double brick with a insulated colourbond roof this home is
In immaculate condition is ready for its new owner with absolutely
nothing to be done except move in and enjoy the property.

Air Conditioning
Bore, Dining, Entrance Hall, Insulation, Kitchen, Lounge, Laundry, Patio, Reticulated, Septic
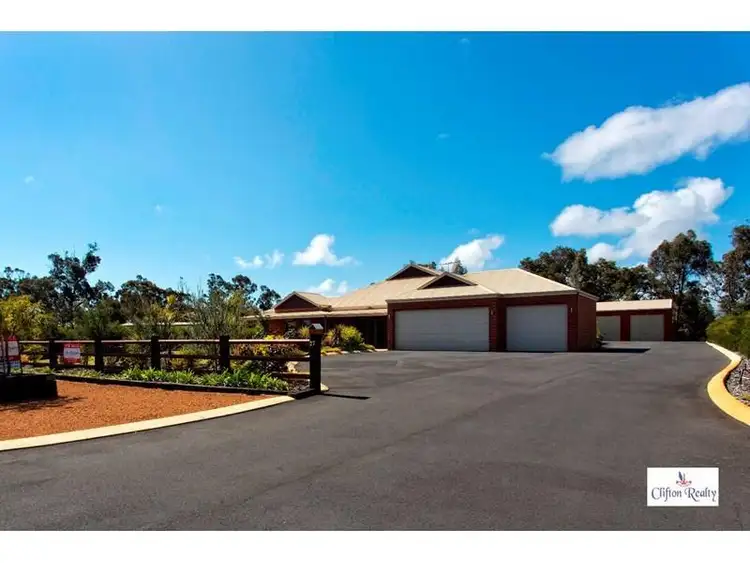

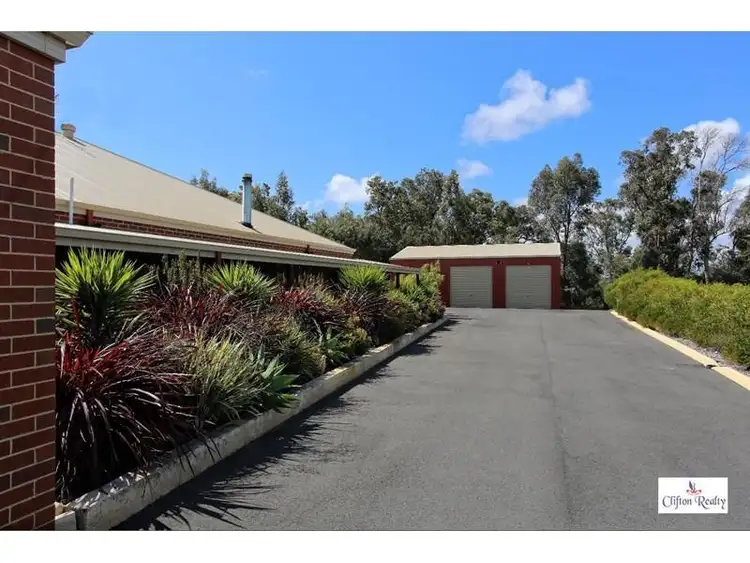
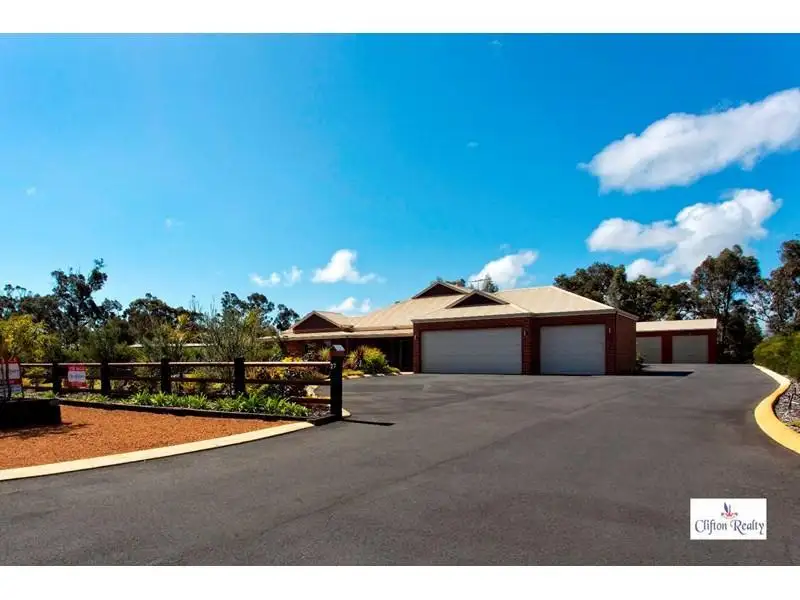


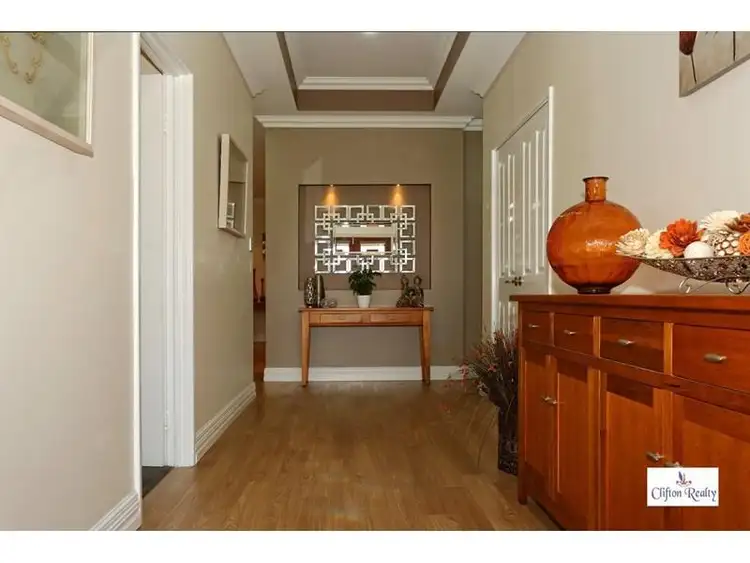
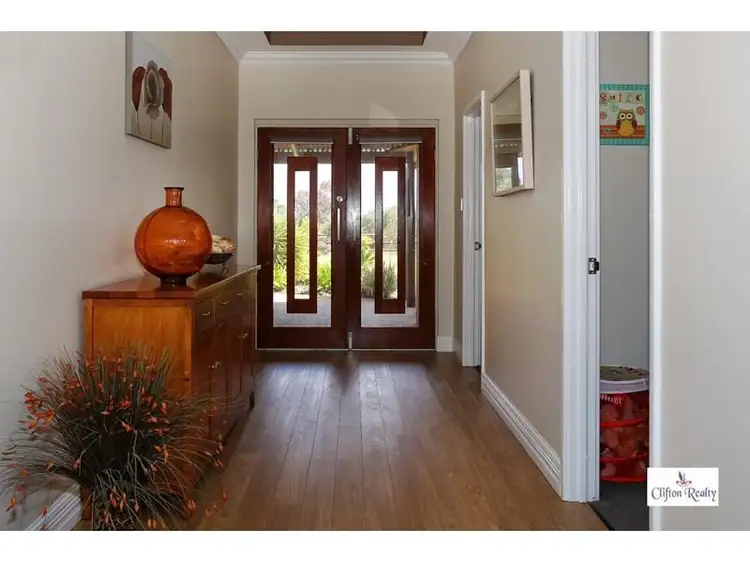
 View more
View more View more
View more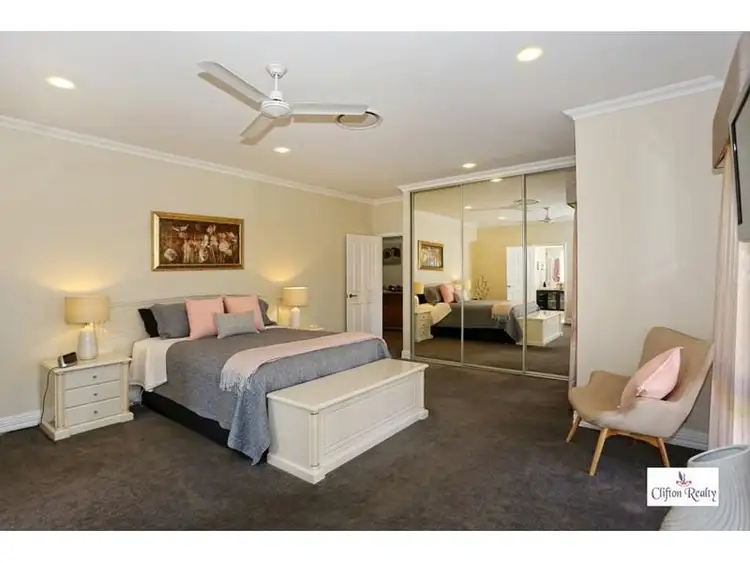 View more
View more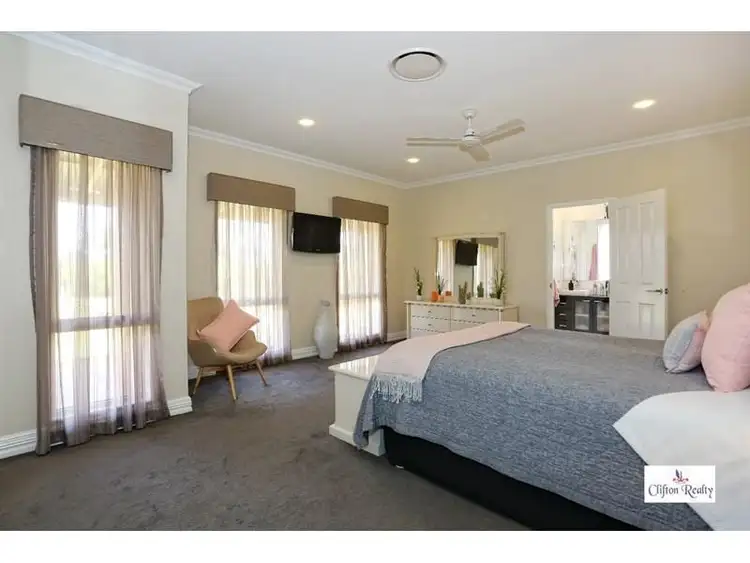 View more
View more

